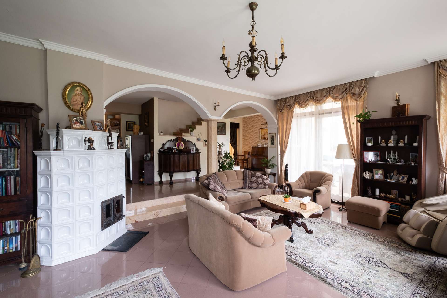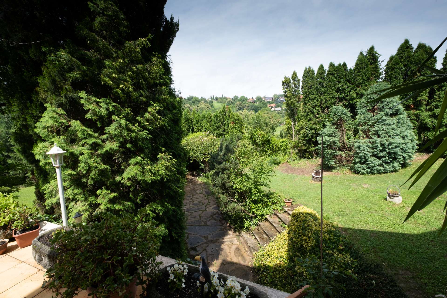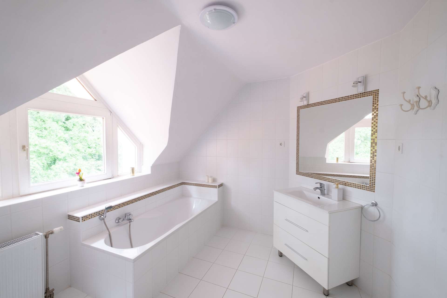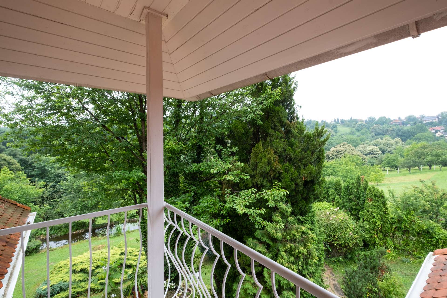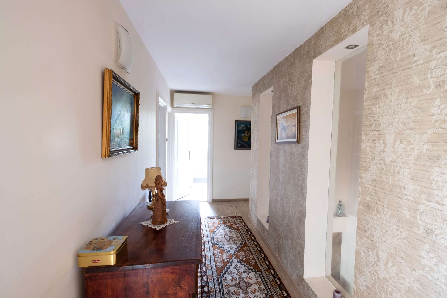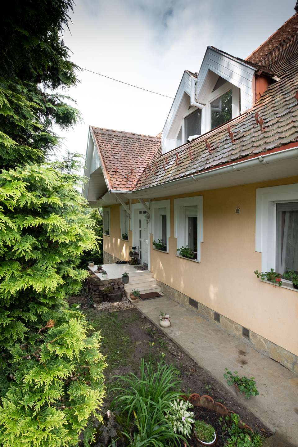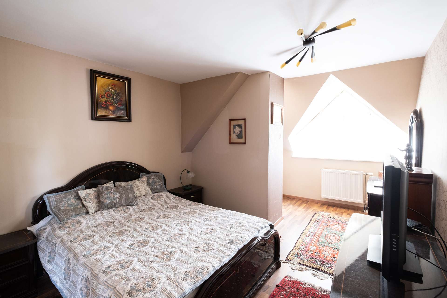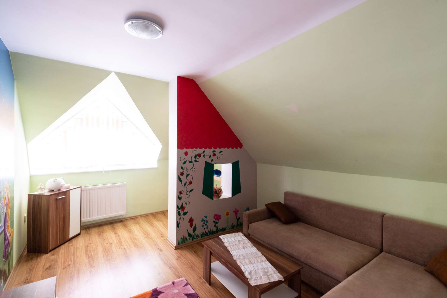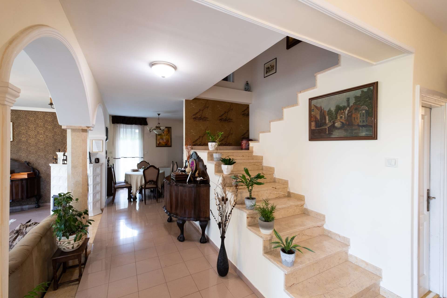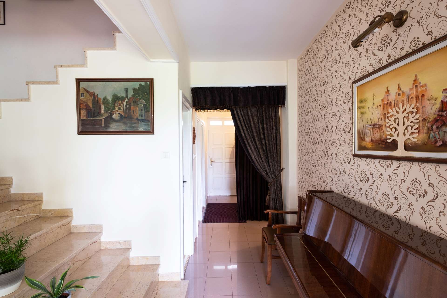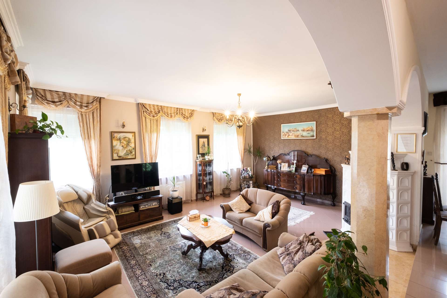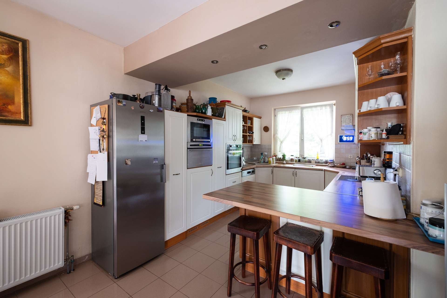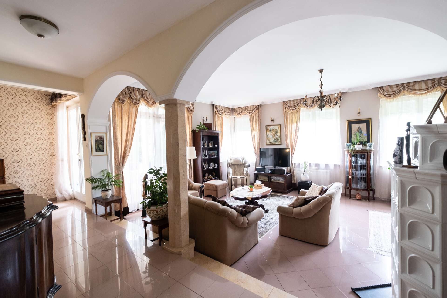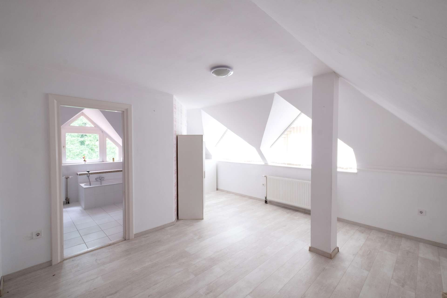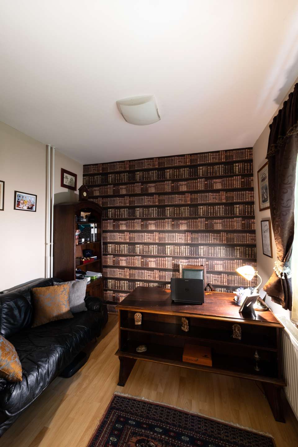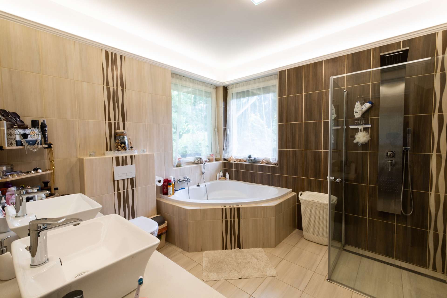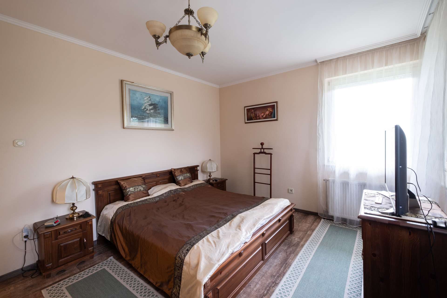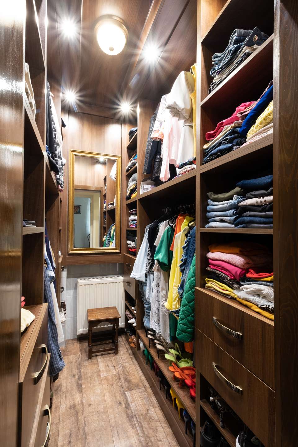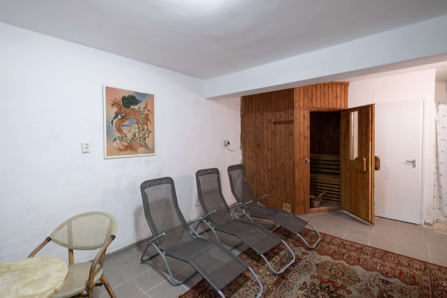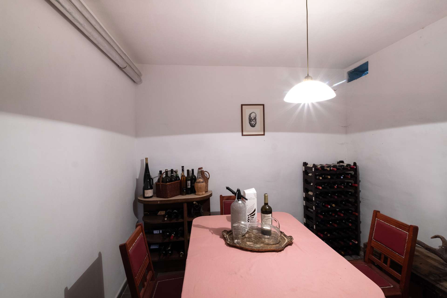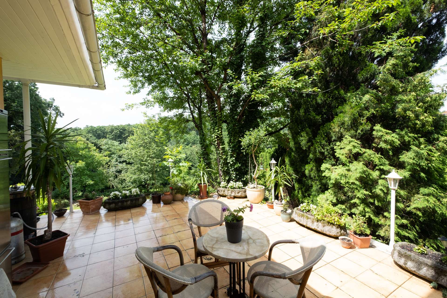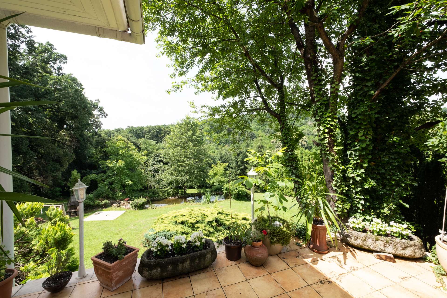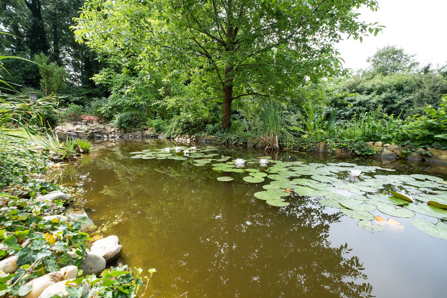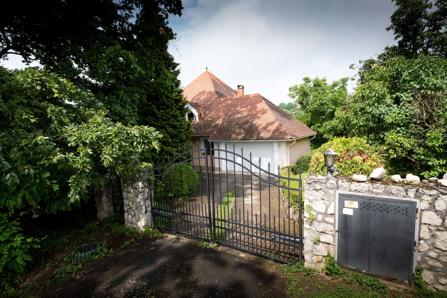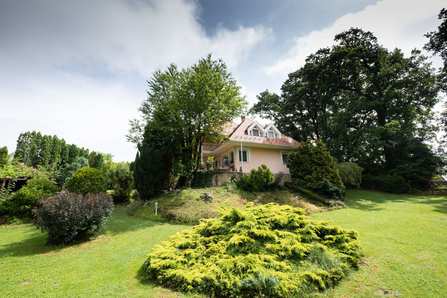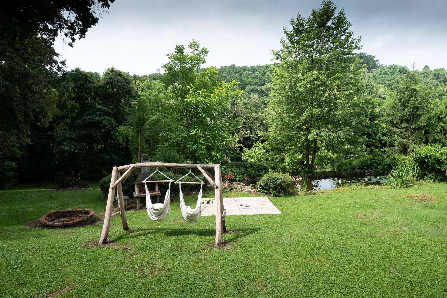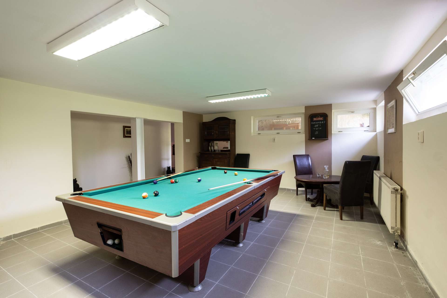Property Details
• Price: 165.000.000 Ft
• Price/sqm: 34.239 Ft
• Official Size: 4819 m2
• Actual Size: 440 m2
• Lot size: 4819 m2
• Property Type: House
• City: Zalaegerszeg
• Region: Zala
• Bathrooms: 4
• Rooms: 7
• Toilettes: 4
• View: Panoramic
• Overall Condition: Refurbished
• Outdoor Condition: Good
• Building Material: Brick
• Parking Spaces: 2
• Number of Floors: 3
• Light Conditions: Sunny
• Electricity: Yes
• Gas: Yes
• Water: Yes
• Sewage: Yes
• Internet: Yes
• Comfort Level
With all modern conveniences
Property Description
In the Budaivölgy district of Zalaegerszeg, a total of 440 m2, 3-storey residential building for sale.
Location Description
This detached house, built on a 4.819 m2 plot in a beautiful landscaped area, close to the Lower Forest, is located in a prominent mountain green area. The house is suitable for several generations to live together, with relaxation and entertainment facilities in the basement. The fenced plot provides undisturbed tranquillity, with a garden pond full of water lilies, barbecue, swinging beds and a garden gazebo.
I recommend the property to families, investors for tourism use, which can be expanded, or even to investors, as the house is suitable for several independent residential units with minor modifications.
I recommend the property to families, investors for tourism use, which can be expanded, or even to investors, as the house is suitable for several independent residential units with minor modifications.
Furnishing Description
The basement, with direct access from the courtyard, has a laundry room and tool storage, a stylish wine storage room, a recreation room with a pool table, a gym and a sauna with a shower.
The garage can store 2 cars and there is also an outdoor parking area in the courtyard and by the gate.
The well-maintained house is equipped with appropriate technical solutions, air-conditioning with heating and cooling, supplementary electric heaters.
On the ground floor, in addition to the fully equipped kitchen-dining room, there is a living room of approx. 35 m2 with tiled stove and terrace connection. The living area consists of a bright living room, a practically furnished walk-in closet and a spacious bathroom. Directly at the entrance, a separate room currently serves as a study.
The terrace of more than 40 m2 is accessible from both the house and the garden, offering a stunning view of the garden below, dotted with decors.
On the first floor there is a separate living area with 4 bedrooms, 2 bathrooms, a walk-in closet and a covered balcony of about 6 m2 with a wonderful view.
The floors are accessed via an internal open staircase.
The garage can store 2 cars and there is also an outdoor parking area in the courtyard and by the gate.
The well-maintained house is equipped with appropriate technical solutions, air-conditioning with heating and cooling, supplementary electric heaters.
On the ground floor, in addition to the fully equipped kitchen-dining room, there is a living room of approx. 35 m2 with tiled stove and terrace connection. The living area consists of a bright living room, a practically furnished walk-in closet and a spacious bathroom. Directly at the entrance, a separate room currently serves as a study.
The terrace of more than 40 m2 is accessible from both the house and the garden, offering a stunning view of the garden below, dotted with decors.
On the first floor there is a separate living area with 4 bedrooms, 2 bathrooms, a walk-in closet and a covered balcony of about 6 m2 with a wonderful view.
The floors are accessed via an internal open staircase.
Other Description
Pincescine:
- billiard room 33,85 m2
- gym-sauna-shower-toilet 60,22 m2
- wine storage room 9,83 m2
- laundry room 15,66 m2
- storage room 17,67 m2
Ground floor:
- living room 34,90 m2
- kitchen-dining room 27,88 m2
- study 8,33 m2
- Bedroom 17,67 m2
- bathroom 9,11 m2
- wardrobe 4,24 m2
- terrace 40,38 m2
- double garage 33,34 m2
Upstairs:
- rooms 16,08 m2 and 9,75 m2 and 12,14 m2 and 12,36 m2
- bathroom 8,41 m2 and 4,46 m2
- wardrobe 5,16 m2 and 6,79 m2
- balcony 6,25 m2
- billiard room 33,85 m2
- gym-sauna-shower-toilet 60,22 m2
- wine storage room 9,83 m2
- laundry room 15,66 m2
- storage room 17,67 m2
Ground floor:
- living room 34,90 m2
- kitchen-dining room 27,88 m2
- study 8,33 m2
- Bedroom 17,67 m2
- bathroom 9,11 m2
- wardrobe 4,24 m2
- terrace 40,38 m2
- double garage 33,34 m2
Upstairs:
- rooms 16,08 m2 and 9,75 m2 and 12,14 m2 and 12,36 m2
- bathroom 8,41 m2 and 4,46 m2
- wardrobe 5,16 m2 and 6,79 m2
- balcony 6,25 m2

