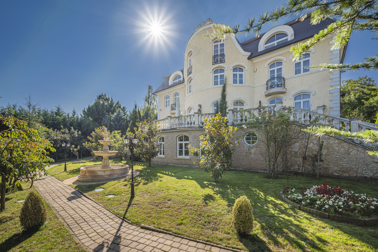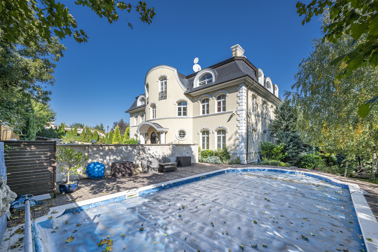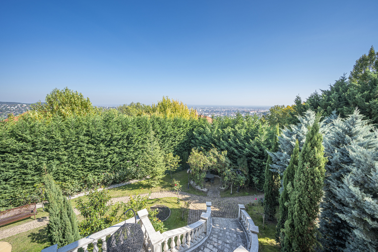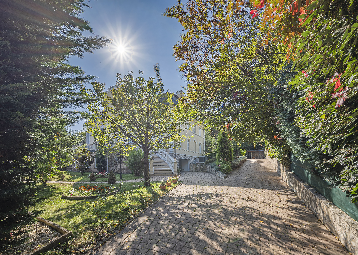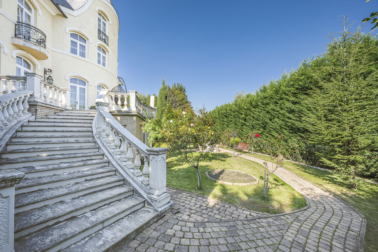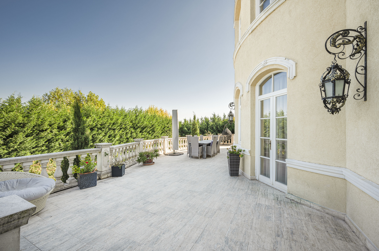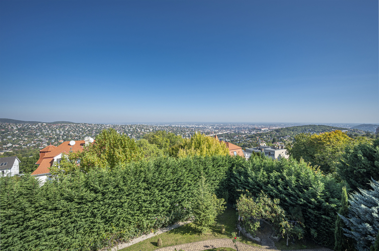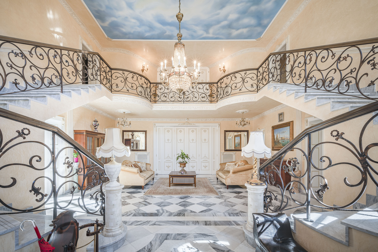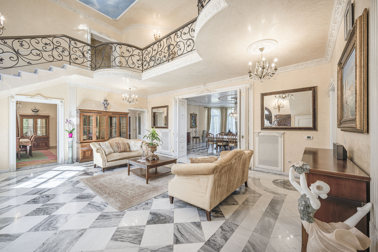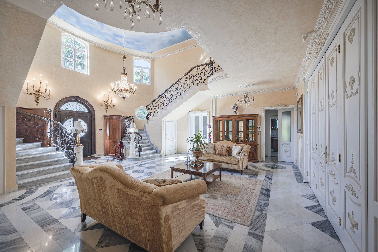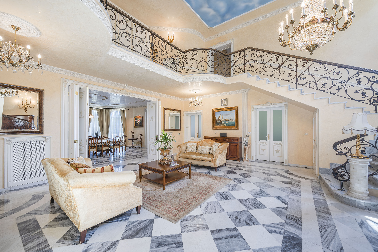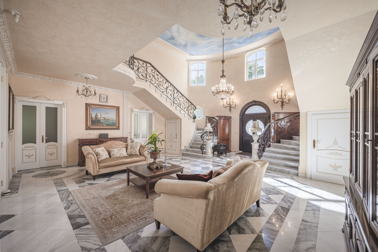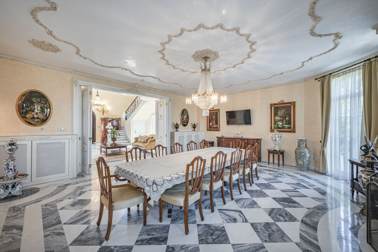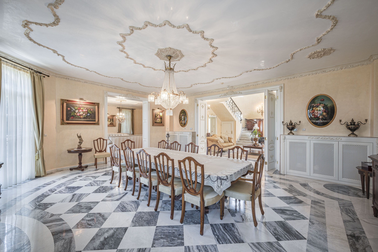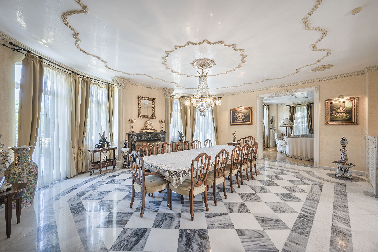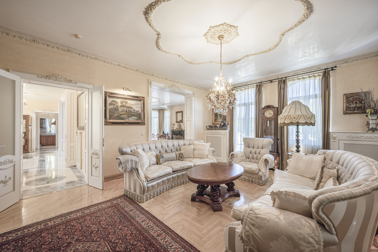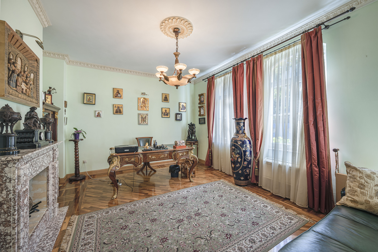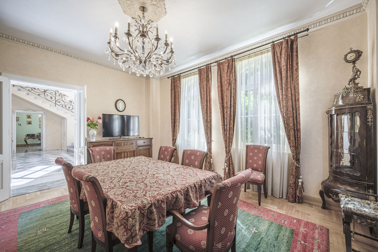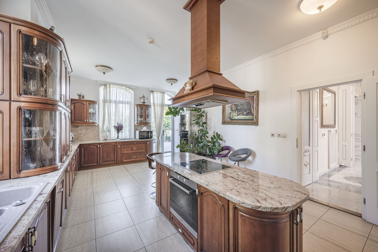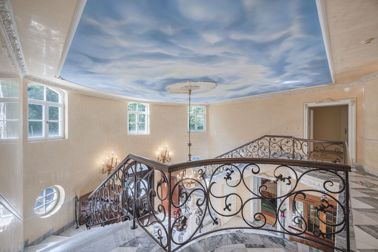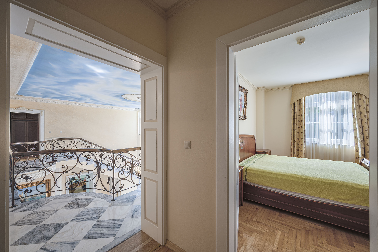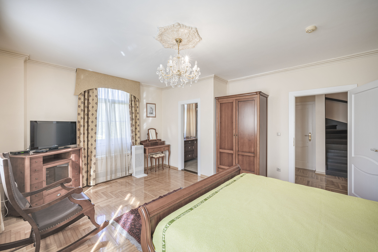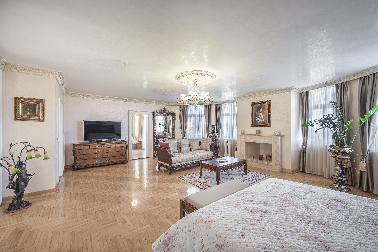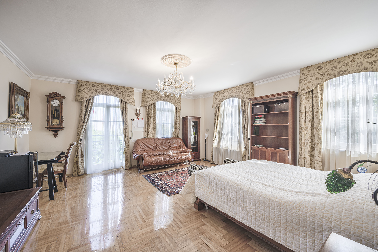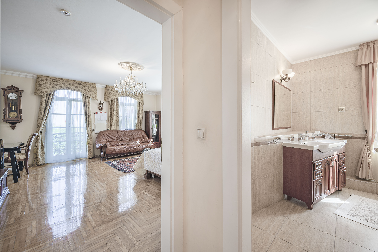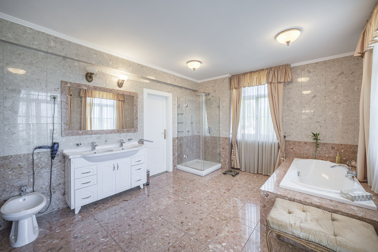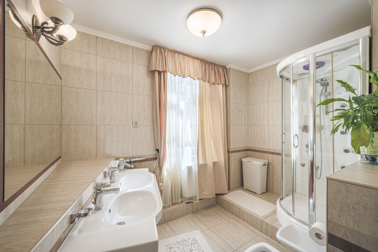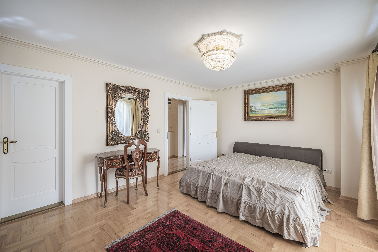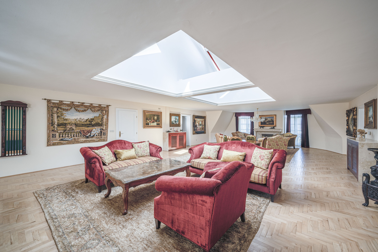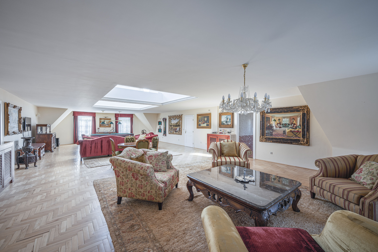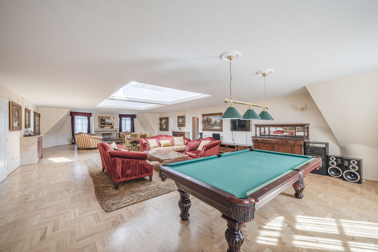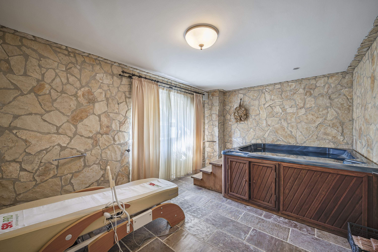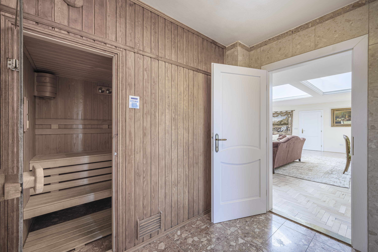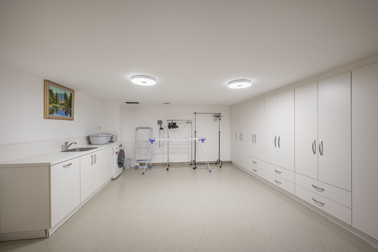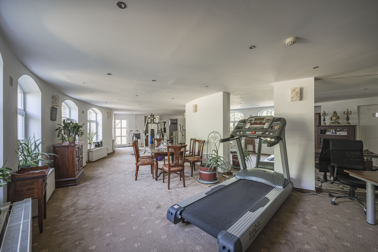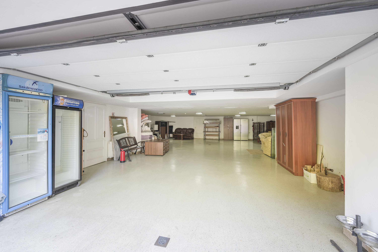Property Details
• Price: €3,400,000
• Price/sqm: €4.106
• Official Size: 828m2
• Actual Size: 1030m2
• Lot size: 2149 m2
• Inner Height: 2.8 m
• Property Type: House
• City: Budapest
• District: XII.
• Bathrooms: 6
• Rooms: 14
• Toilettes: 6
• Number of Floors: 4
Property Description
If you are looking for a house with a classical style and close to nature, this villa in the XII district will surely appeal to you!
The villa is located on the sloping side of the Szabadság Hill in one of the most elegant parts of Buda, close to nature. The location of the property makes it easily accessible and the infrastructure of the area is excellent.
The villa building is located on a plot of 2149 sqm and is accessed from Zsolna street via a heated road with private parking for 4-5 cars.
The house is surrounded by a large, beautifully manicured garden, where an outdoor swimming pool and a pergola provide an intimate atmosphere.
The property was custom built in 1990 and renovated in 2015 and has been regularly maintained since then.
The house has 4 levels with a total floor area of 1030 square meters and a reduced floor area of 828 square meters.
On the lower level there is a 183 sqm garage, 58 sqm basement with windows, storage room, boiler room, laundry room, bathroom.
On the ground floor there is a living room, hall, lounge, study, dining room, kitchen, pantry and bathroom.
On the first floor there are 4 bedrooms with en-suite bathrooms and wardrobes.
On the top floor there is a living area of 107 square meters with extras such as sauna, hot tub, relaxation room and guest room, WC and bathroom.
All levels of the house offer stunning views of the city.
The advertised price is net price for the purchase of the shares of the company that is the owner of the property. If the property is to be purchased then VAT at the rate of 27% is to be applied in addition to the net price (reverse VAT in case of a company purchasing the property solely).
The villa is located on the sloping side of the Szabadság Hill in one of the most elegant parts of Buda, close to nature. The location of the property makes it easily accessible and the infrastructure of the area is excellent.
The villa building is located on a plot of 2149 sqm and is accessed from Zsolna street via a heated road with private parking for 4-5 cars.
The house is surrounded by a large, beautifully manicured garden, where an outdoor swimming pool and a pergola provide an intimate atmosphere.
The property was custom built in 1990 and renovated in 2015 and has been regularly maintained since then.
The house has 4 levels with a total floor area of 1030 square meters and a reduced floor area of 828 square meters.
On the lower level there is a 183 sqm garage, 58 sqm basement with windows, storage room, boiler room, laundry room, bathroom.
On the ground floor there is a living room, hall, lounge, study, dining room, kitchen, pantry and bathroom.
On the first floor there are 4 bedrooms with en-suite bathrooms and wardrobes.
On the top floor there is a living area of 107 square meters with extras such as sauna, hot tub, relaxation room and guest room, WC and bathroom.
All levels of the house offer stunning views of the city.
The advertised price is net price for the purchase of the shares of the company that is the owner of the property. If the property is to be purchased then VAT at the rate of 27% is to be applied in addition to the net price (reverse VAT in case of a company purchasing the property solely).


