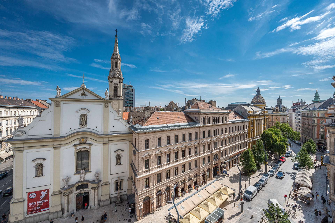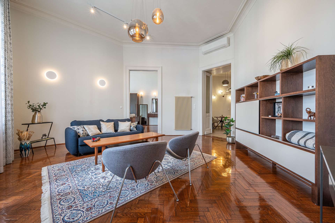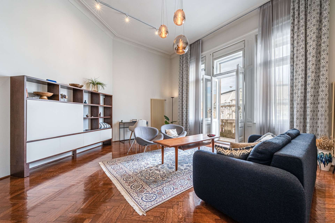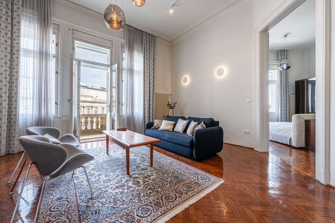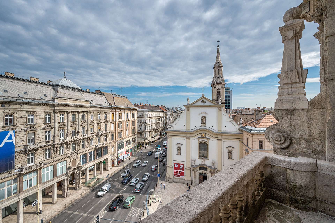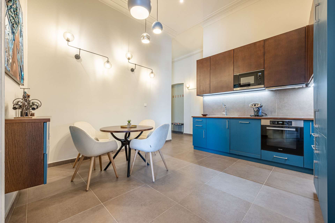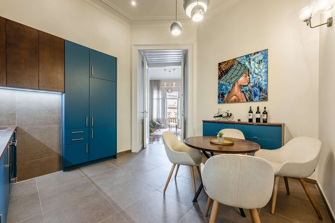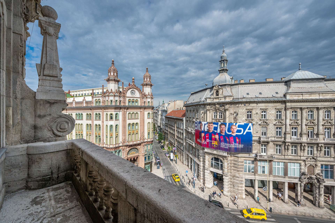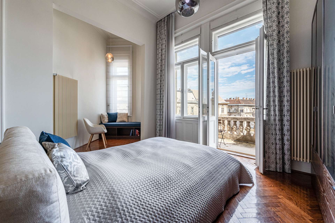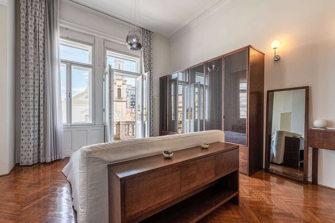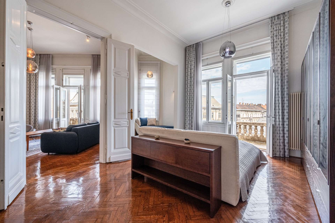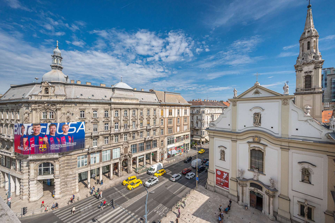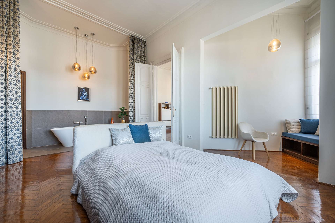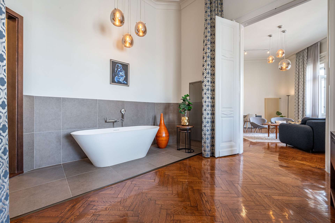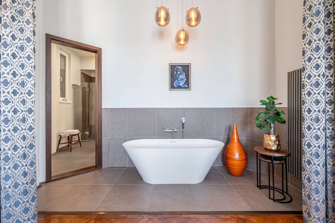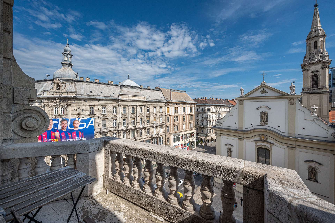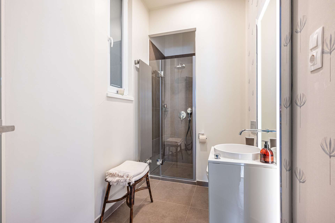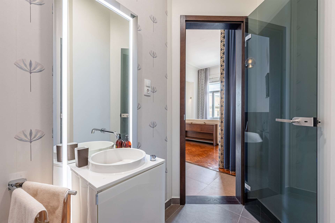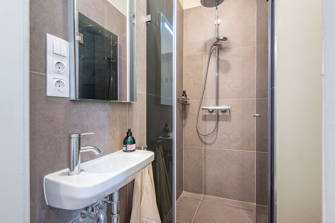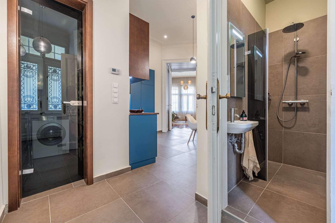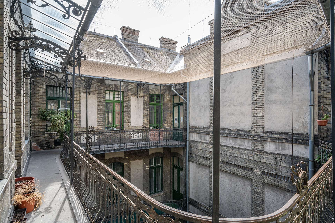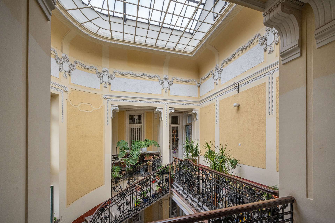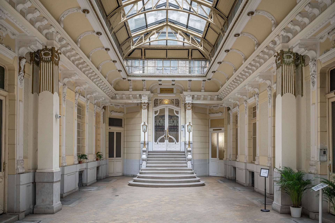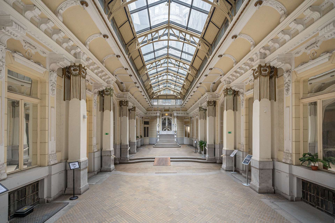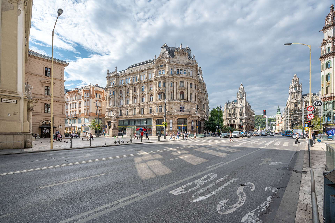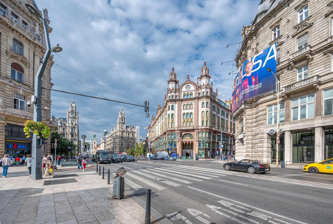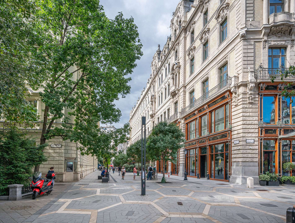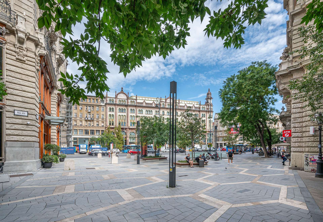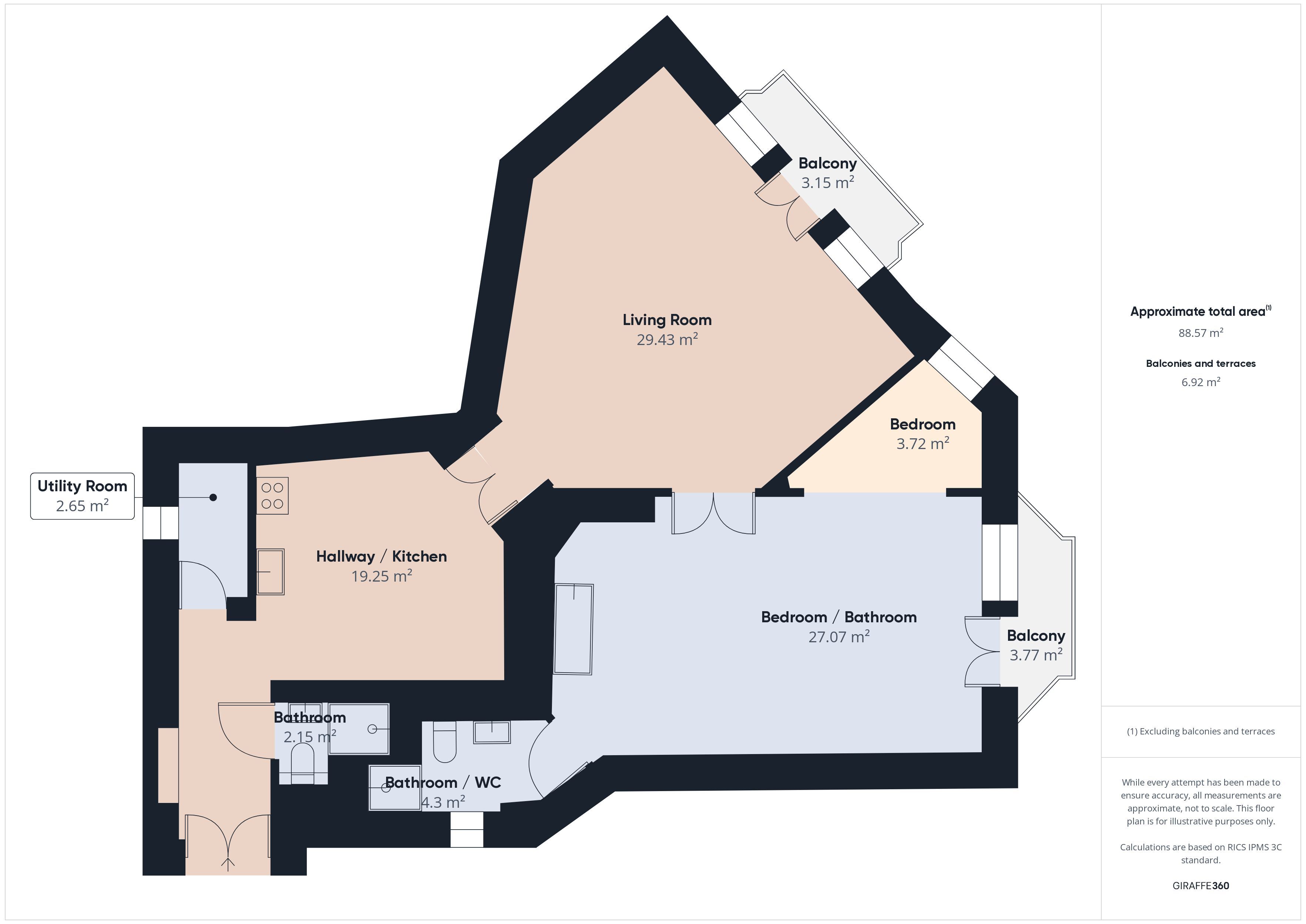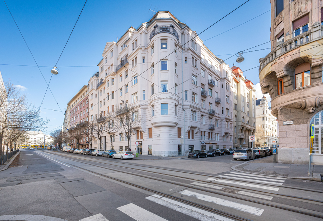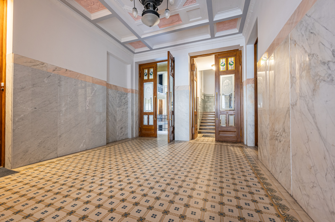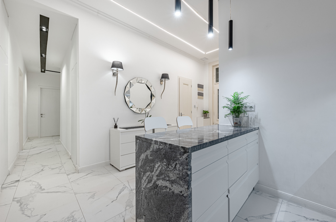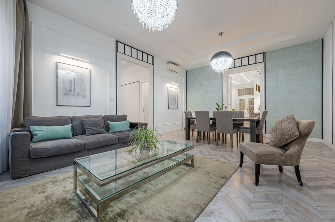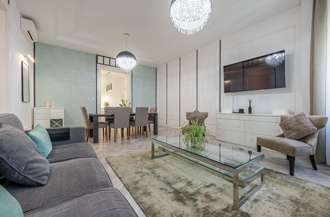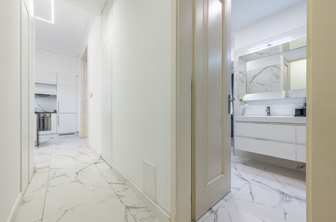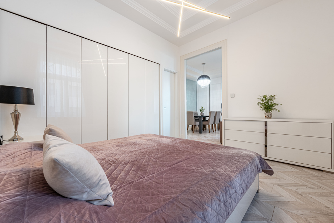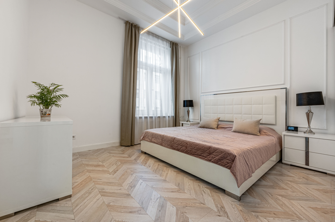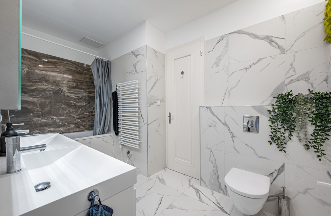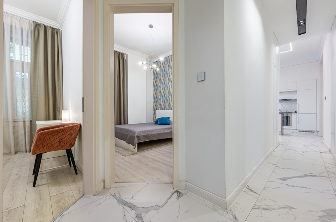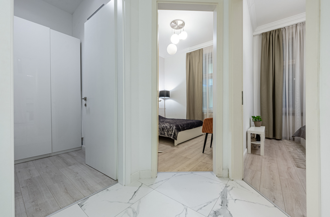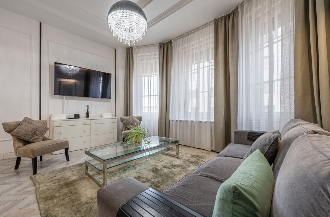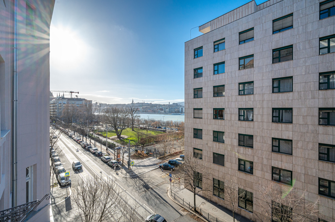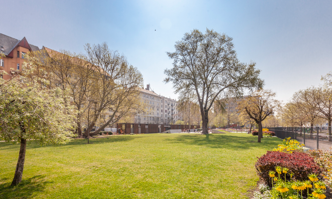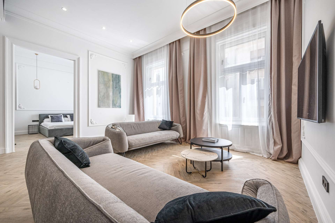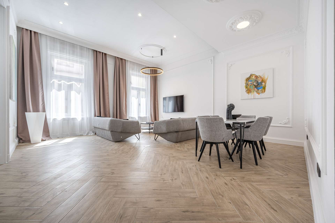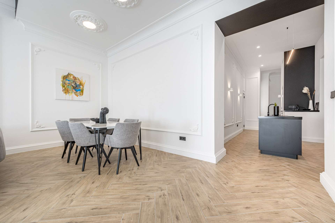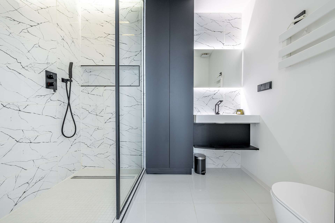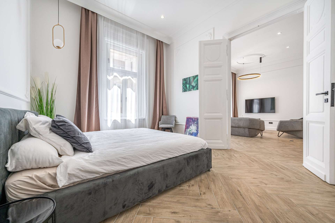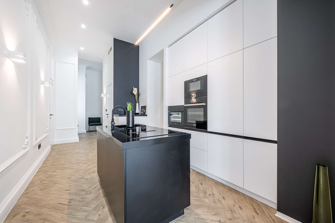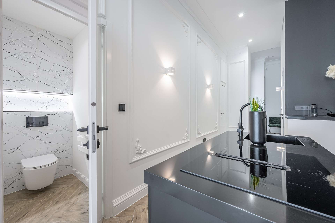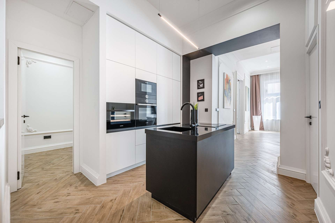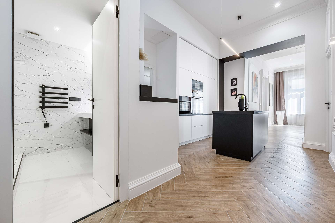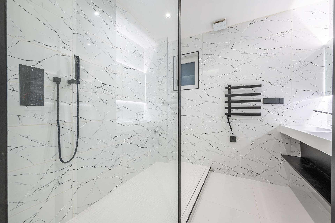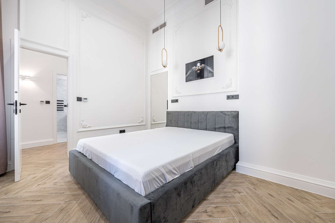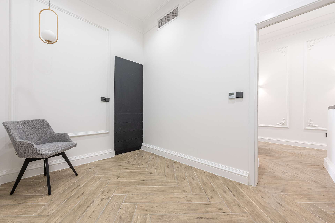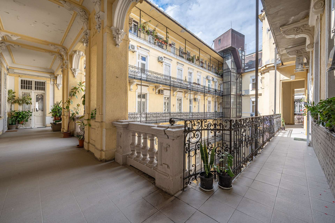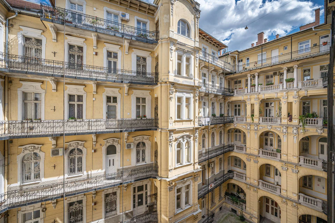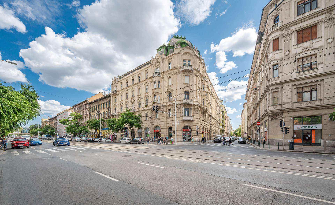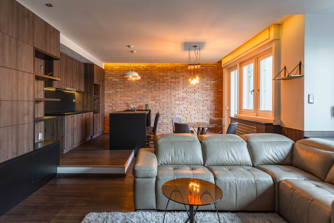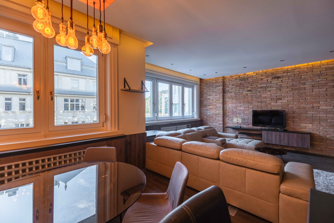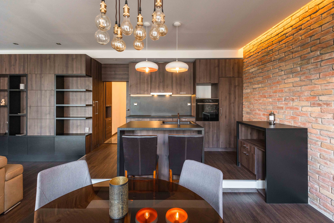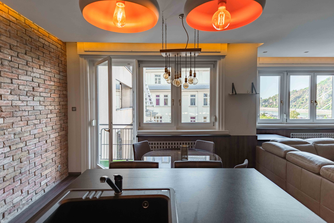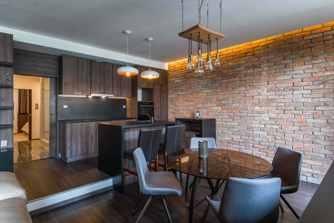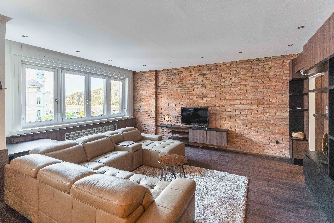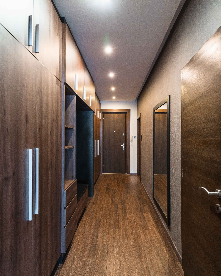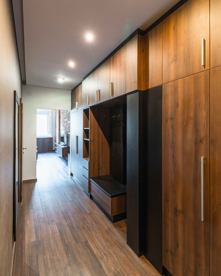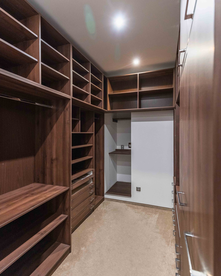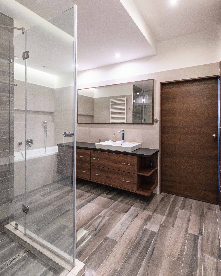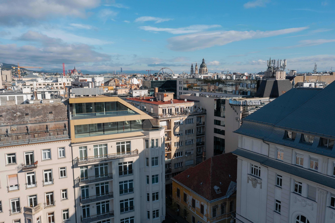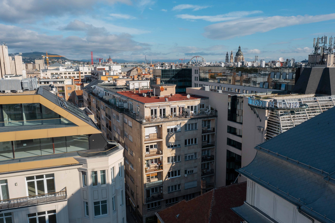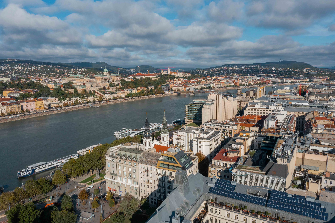Property Details
• Price: 219.000.000 Ft
• Price/sqm: 2.546.512 Ft
• Official Size: 86 m2
• Actual Size: 86 m2
• Inner Height: 3.8 m
• Property Type: Apartment
• City: Budapest
• District: V.
• Bathrooms: 2
• Rooms: 2
• Toilettes: 2
• Floor: 4
• Elevator: Available
• Number of Floors: 4
Property Description
For sale is an 86 m², one bedroom apartment at Ferenciek Square, one of Budapest's most patrician buildings in the middle of the city centre, surrounded by palaces built at the beginning of the century. The spacious and bright apartment is ideal for those who want to live in the city centre, in a tasteful and cosy apartment and who are also looking for an excellent investment opportunity. The apartment's balcony offers a spectacular view of the bustling city centre and the beautiful Klotild Palace, but the high position of the apartment also provides the perfect tranquillity for relaxation.
The asking price of the property is 550.000 EUR.
The asking price of the property is 550.000 EUR.
Location Description
The property is located in the 5th district, at Ferenciek Square, in the Royal Palace of the Rents, which offers excellent infrastructure and transport connections. Of course, thanks to its central location, shopping, entertainment and cultural activities are all within easy reach. The apartment is located on the 4th floor of the Royal Palace of Rents building, where two separate terraces offer a unique panoramic view of Ferenciek Square.
Furnishing Description
Sophisticated, modern interior designed by an interior designer.
The apartment has two bathrooms, a spacious bedroom, a living room, a kitchen with dining area and a closed storage room.
Heating is provided by a gas boiler and cooling by air conditioning.
The apartment has two bathrooms, a spacious bedroom, a living room, a kitchen with dining area and a closed storage room.
Heating is provided by a gas boiler and cooling by air conditioning.
Other Description
The building, listed as Ferenciek Square 2 - Veres Pálné street 2 - Curia street 2-4, is of imposing size and was built between 1901 and 1902 according to the plans of the architects Kálmán Giergl and Flóris Korb. The client was the Habsburg family itself. The chosen architects already had a proven track record: their first famous building, the New York Palace, was designed with their master, Alajos Hauszmann, but the twin palaces Klotild and Matild next door were designed independently shortly before the Royal Palace of the Rents. Their style there was still "English neo-Baroque", while here, in Ferenciek Square (formerly Kíneko), Art Nouveau is already making its appearance, which will be completed in the plans for the Academy of Music. The not easy task of consturcting the building was won by Lipót Hável, another successful and professional master, who between 1886 and his death in 1933, was responsible for the construction of nearly 500 buildings in Budapest. The window panes were made by Miksa Róth, but few of them remain today. Both years of the construction work were attended by the Emperor Franz Joseph himself, who presumably exerted considerable pressure on the quality of the workmanship and the deadlines.
The two-storey, four-storey tenement building had only 24 apartments at the time, but today there are around 66. The wings are connected by a glass-roofed courtyard, but both glass-roofed staircases are bathed in natural light. The two staircases are separated from the ground floor glass-roofed staircase by swing doors.
The two staircases are mirror images of each other. Each staircase is a huge wrought-iron sunflower bouquet, painted snow-white on one side and black on the other. Below, and on most of the floors, the original floral patterned floor ornamentation, similar to that seen on the houses of the Vágó brothers, remains, with a crown stucco discreetly commemorating the first owners on the top floor and high above the main entrance below.
The two-storey, four-storey tenement building had only 24 apartments at the time, but today there are around 66. The wings are connected by a glass-roofed courtyard, but both glass-roofed staircases are bathed in natural light. The two staircases are separated from the ground floor glass-roofed staircase by swing doors.
The two staircases are mirror images of each other. Each staircase is a huge wrought-iron sunflower bouquet, painted snow-white on one side and black on the other. Below, and on most of the floors, the original floral patterned floor ornamentation, similar to that seen on the houses of the Vágó brothers, remains, with a crown stucco discreetly commemorating the first owners on the top floor and high above the main entrance below.

