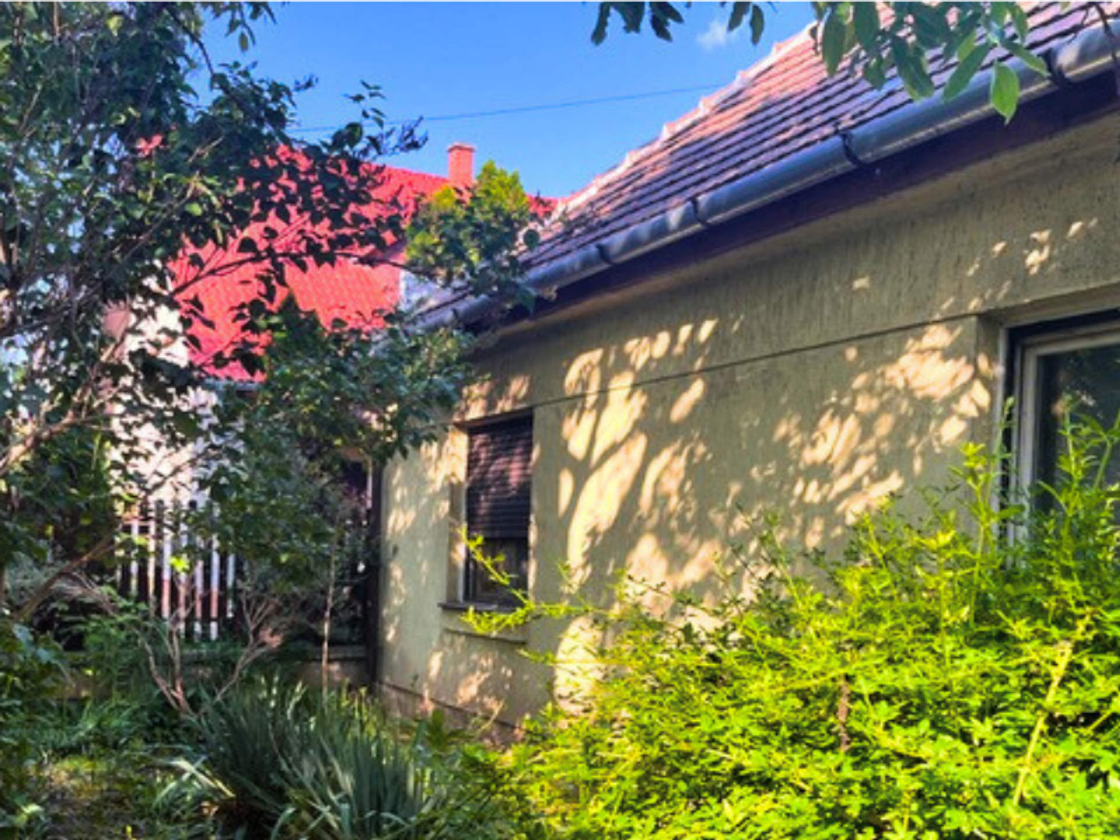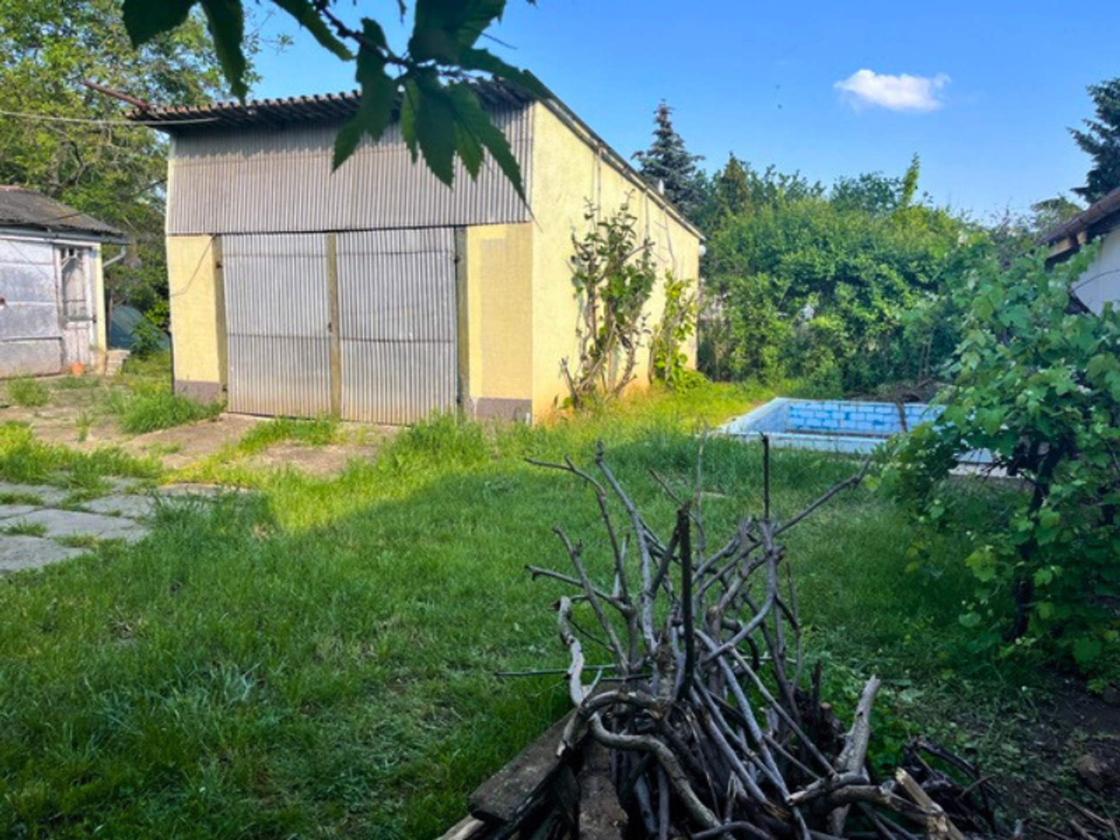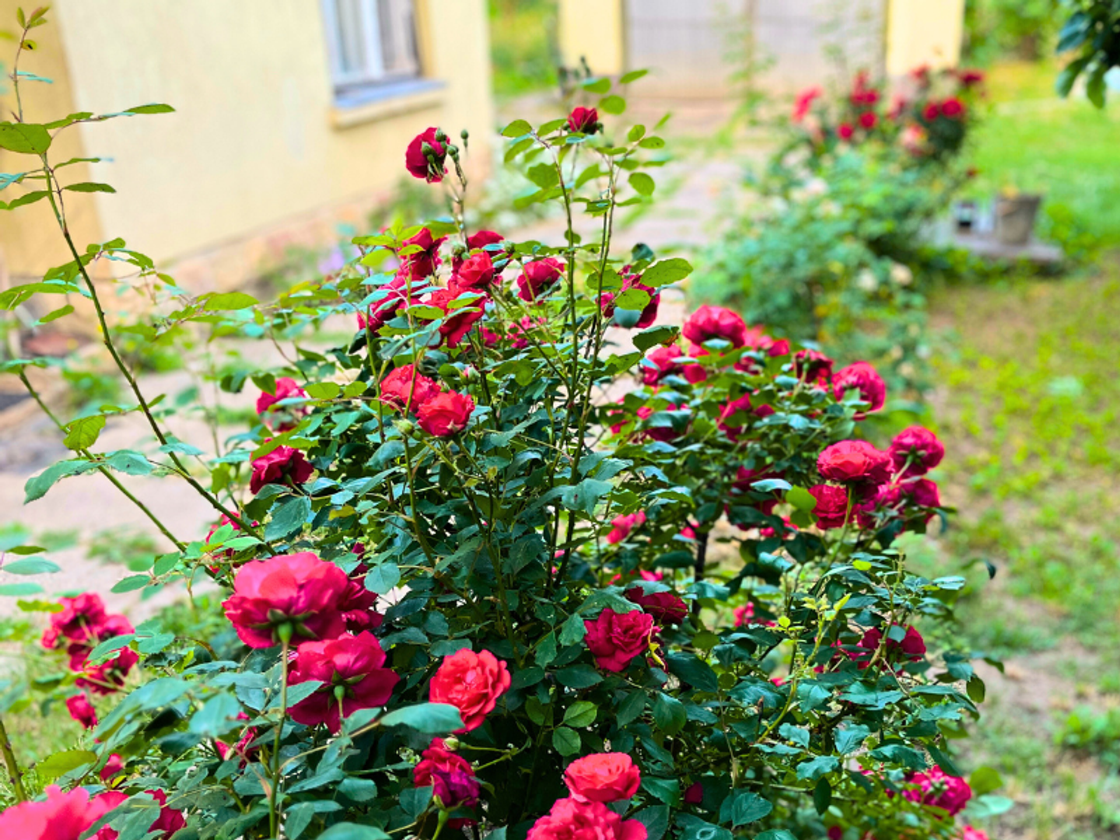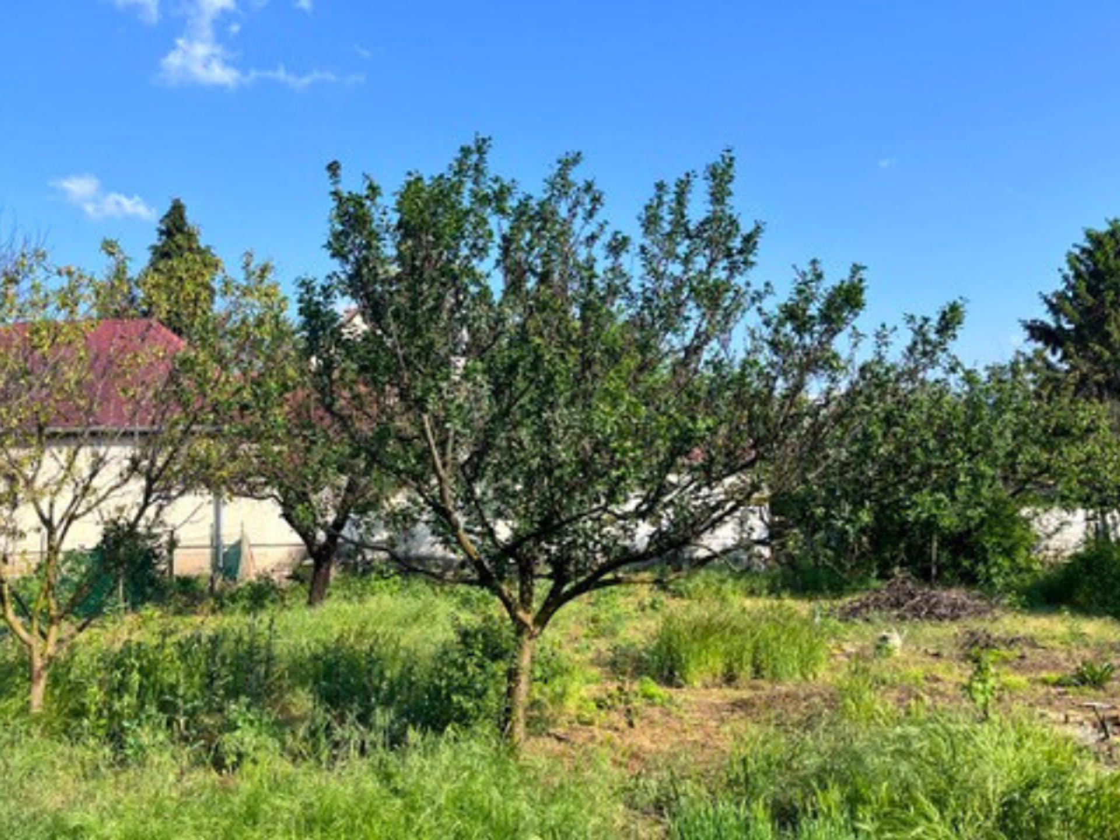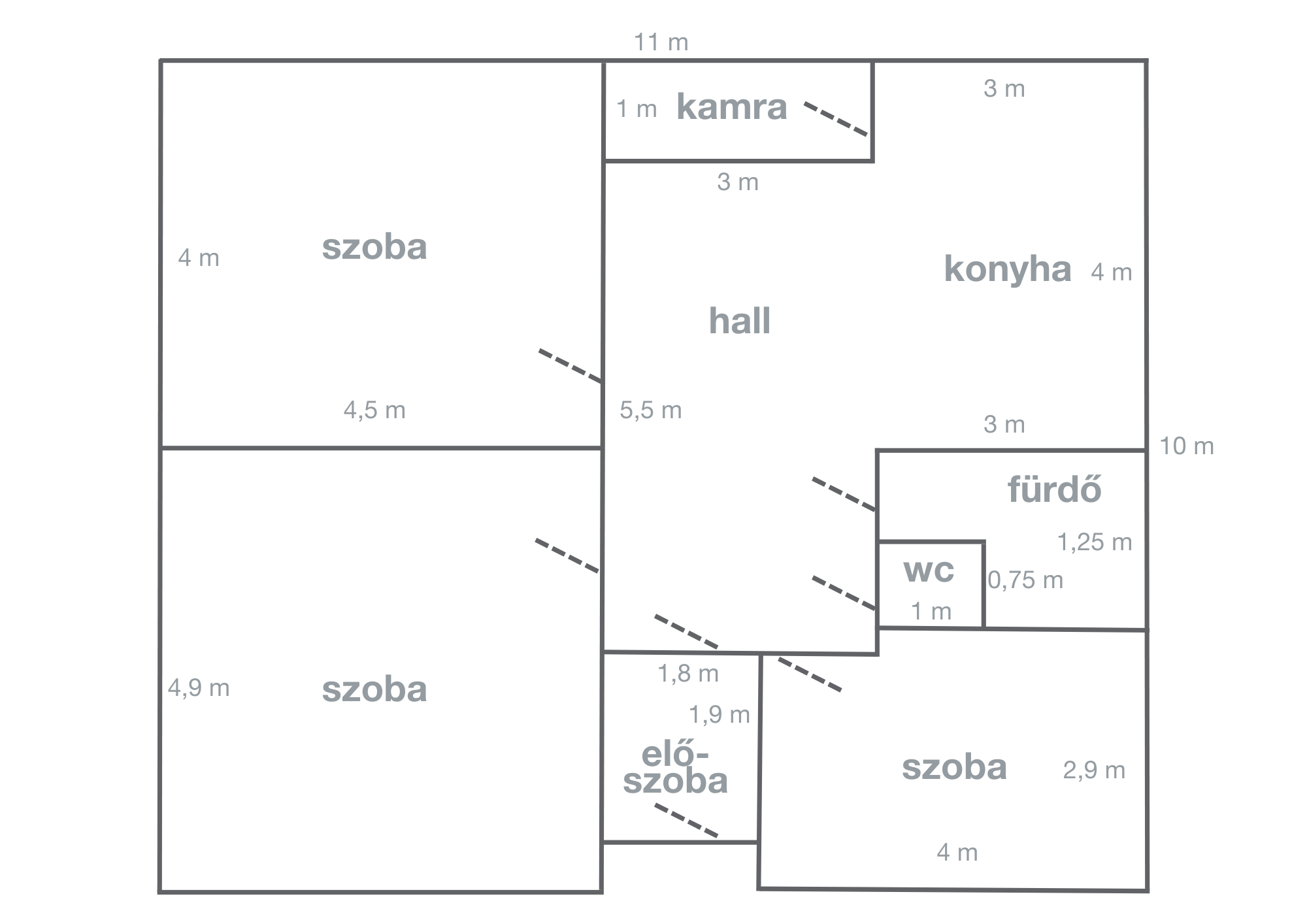Property Details
• Price: 69.900.000 Ft
• Price/sqm: 699.000 Ft
• Official Size: 100m2
• Actual Size: 100m2
• Lot size: 1008 m2
• Property Type: House
• City: Budapest
• District: XVI.
• Bathrooms: 1
• Rooms: 4
• Toilettes: 1
Property Description
You don't need to move to the agglomeration. What you're looking for: greenery, peace, tranquility, security, AND excellent transportation and capital infrastructure - you can find it all in one place here!
For sale in Cinkota, on Cica Street, is a currently livable but renovatable - or potentially demolishable - family house.
The rooms in the house: 3 rooms, a hallway, a kitchen with a dining area, a pantry, a bathroom, and a separate toilet.
There is also a small wine cellar beneath the building, which can be accessed from the outside.
The building can be further expanded, with a potential floor area of up to 250 square meters!
On the plot, there is a garage with a pit and another outbuilding, both of which can be flexibly adapted, perhaps as a summer kitchen or for a business. There's also a small swimming pool on the property, which, after renovation, can be an excellent way to cool down on hot summer days.
The favorable placement of the buildings leaves a large, secluded garden area next to or behind them, perfect for relaxation, play, or even the creation of a sizeable kitchen garden.
The plot's shape is ideal, measuring 18.5x54 meters, facing south and situated in a green, quiet area.
The plot size is 1008 square meters, part of a garden city residential area with side-boundary development (Lke-1/XVI/O1). In this building zone, only one separate functional unit is allowed on each building plot. Building coverage is 25%, with a maximum floor area of 0.45. Building height: 5 meters. Therefore, a building with a total floor area of 450 square meters can be constructed, with the ground floor area being up to 250 square meters.
The house is ready for immediate occupancy, or a new building can be constructed after demolition, as needed.
For sale in Cinkota, on Cica Street, is a currently livable but renovatable - or potentially demolishable - family house.
The rooms in the house: 3 rooms, a hallway, a kitchen with a dining area, a pantry, a bathroom, and a separate toilet.
There is also a small wine cellar beneath the building, which can be accessed from the outside.
The building can be further expanded, with a potential floor area of up to 250 square meters!
On the plot, there is a garage with a pit and another outbuilding, both of which can be flexibly adapted, perhaps as a summer kitchen or for a business. There's also a small swimming pool on the property, which, after renovation, can be an excellent way to cool down on hot summer days.
The favorable placement of the buildings leaves a large, secluded garden area next to or behind them, perfect for relaxation, play, or even the creation of a sizeable kitchen garden.
The plot's shape is ideal, measuring 18.5x54 meters, facing south and situated in a green, quiet area.
The plot size is 1008 square meters, part of a garden city residential area with side-boundary development (Lke-1/XVI/O1). In this building zone, only one separate functional unit is allowed on each building plot. Building coverage is 25%, with a maximum floor area of 0.45. Building height: 5 meters. Therefore, a building with a total floor area of 450 square meters can be constructed, with the ground floor area being up to 250 square meters.
The house is ready for immediate occupancy, or a new building can be constructed after demolition, as needed.


