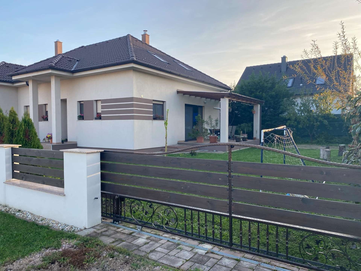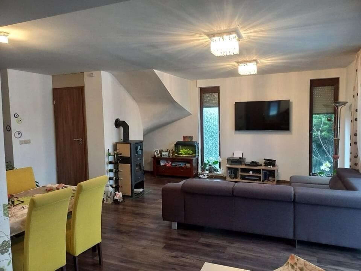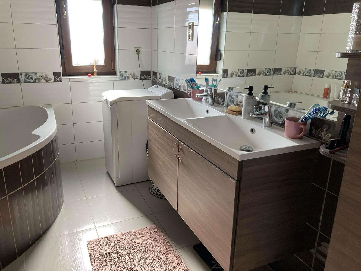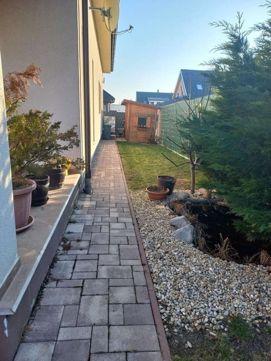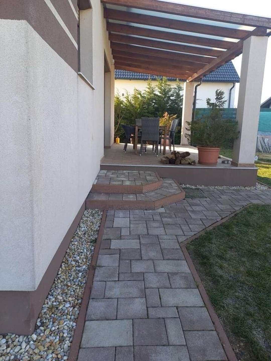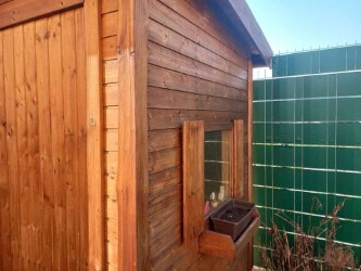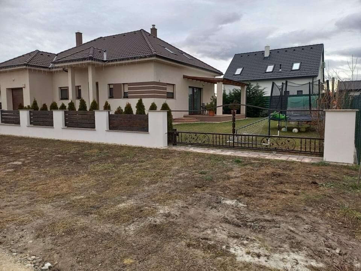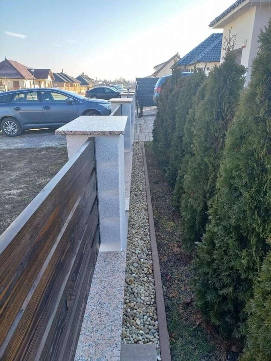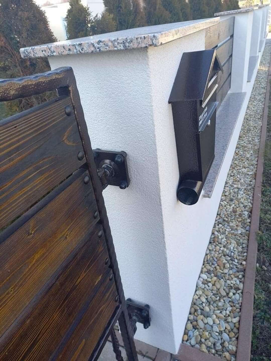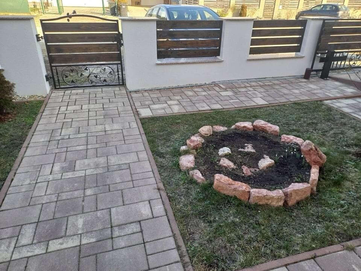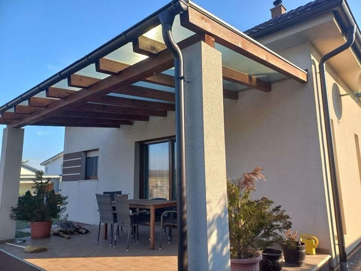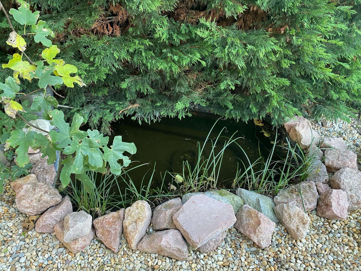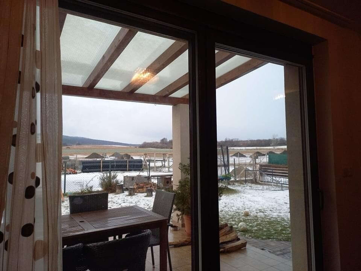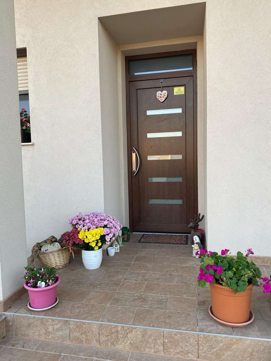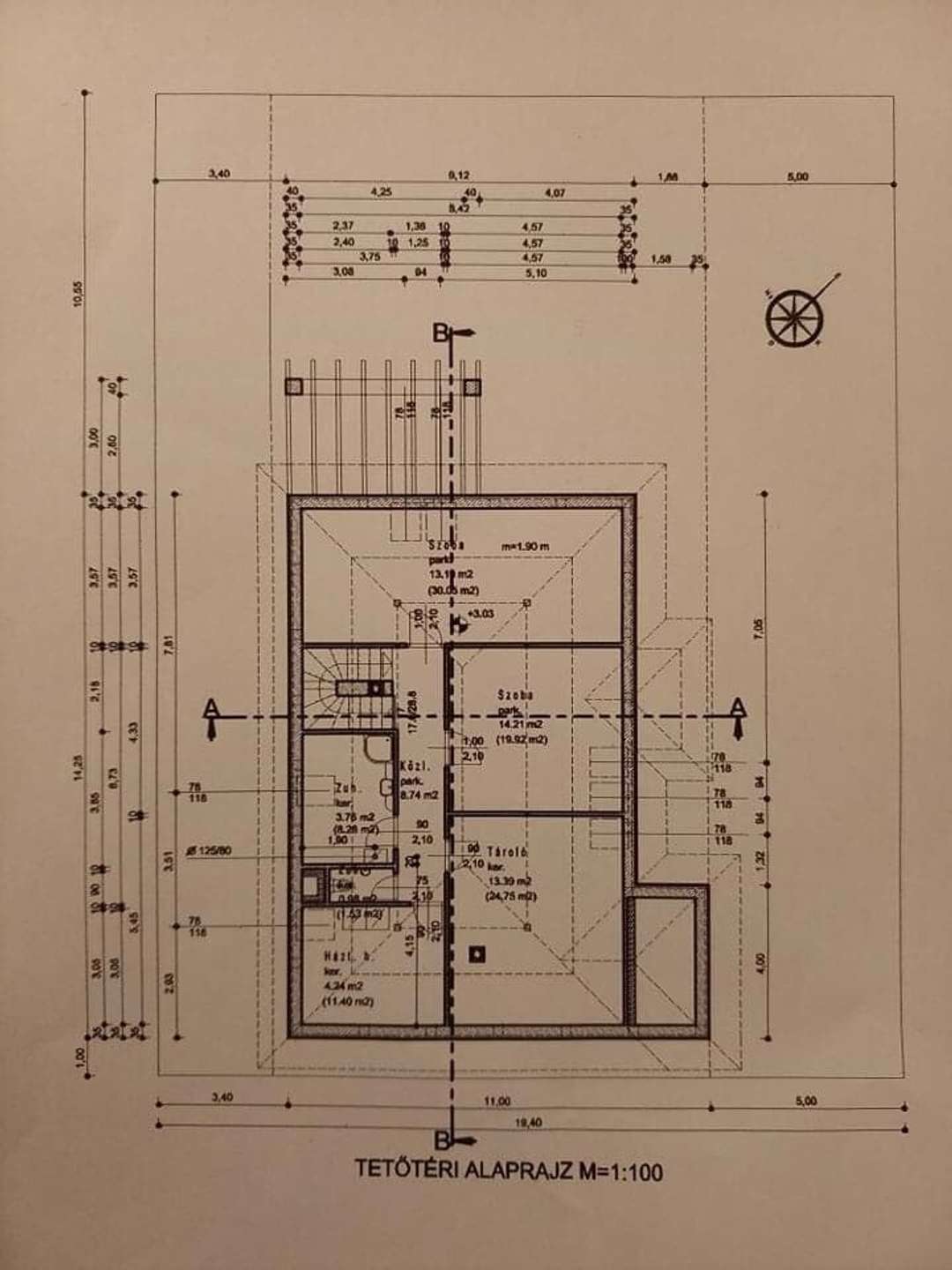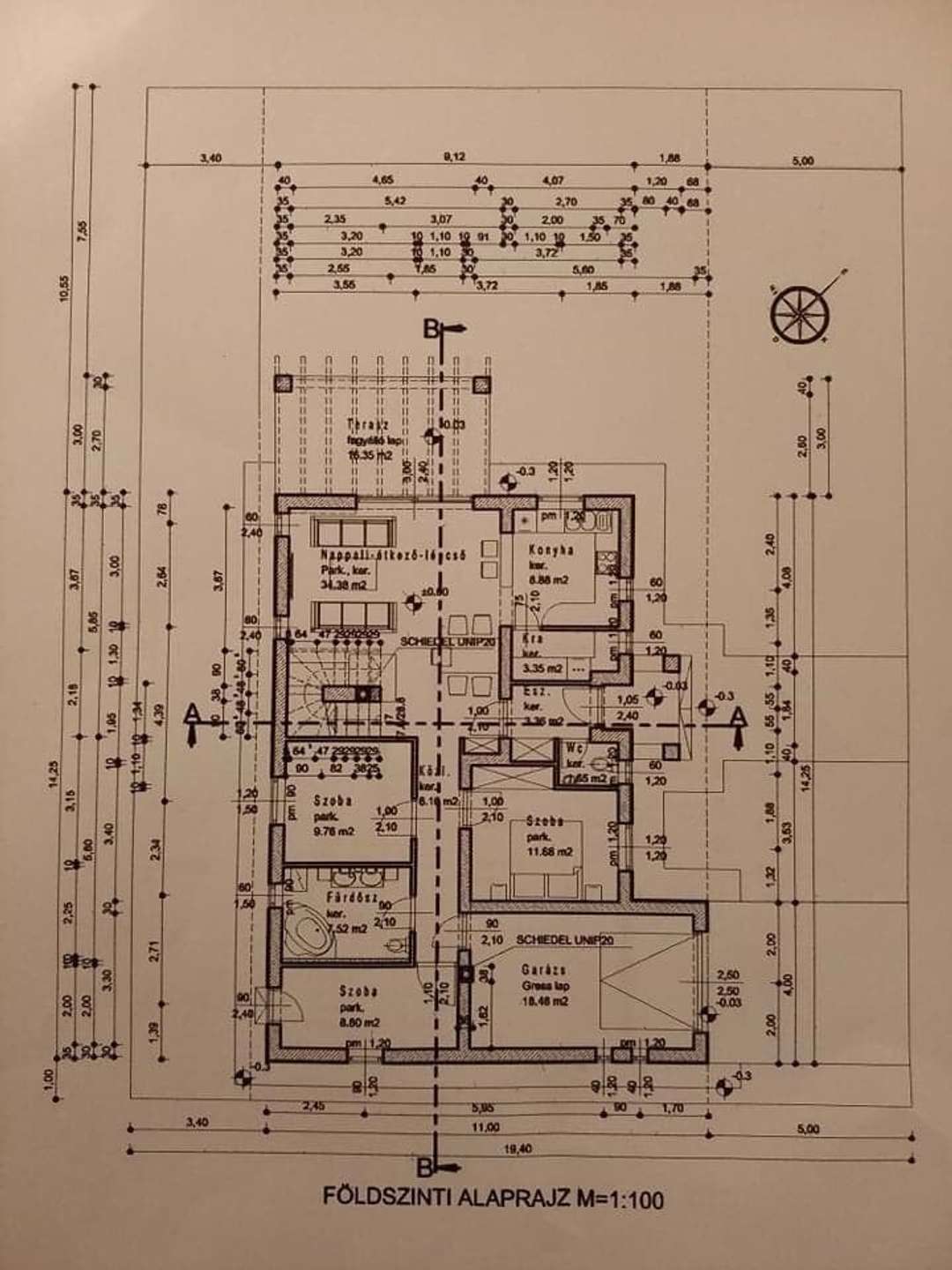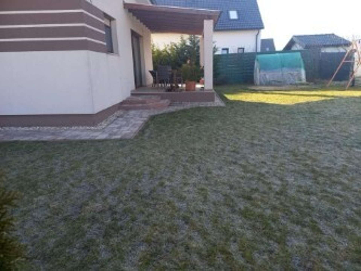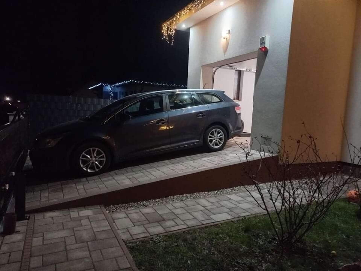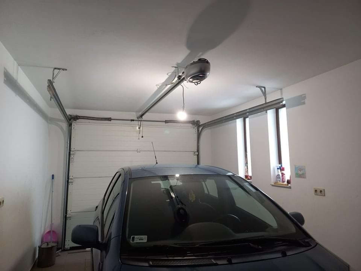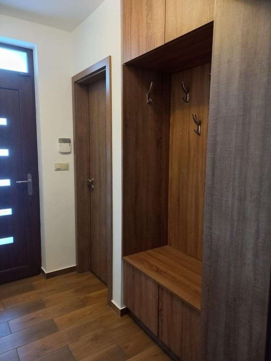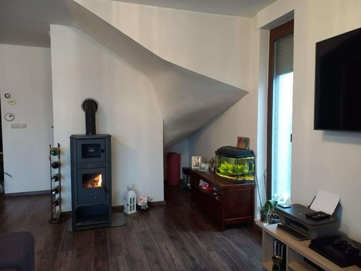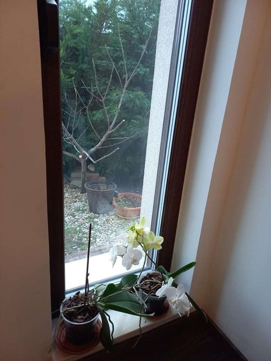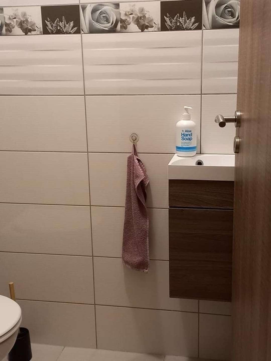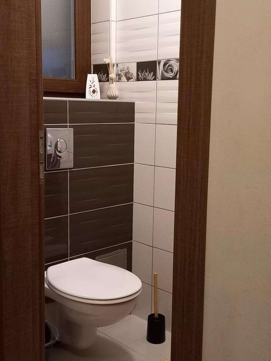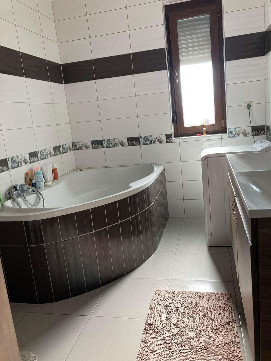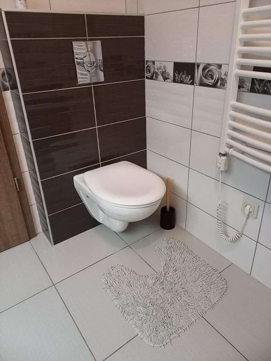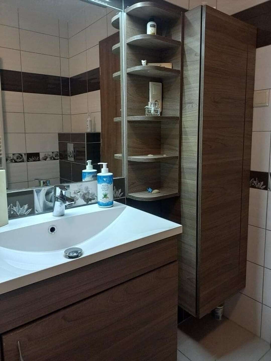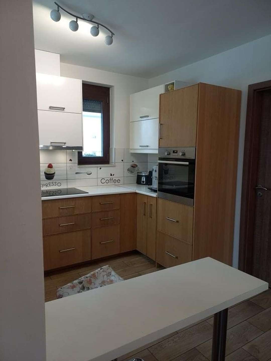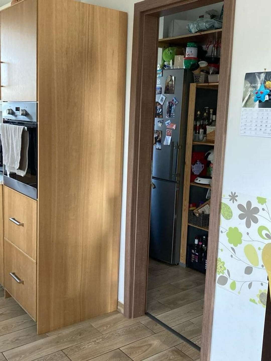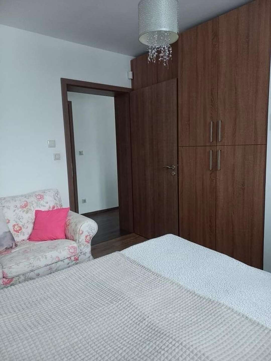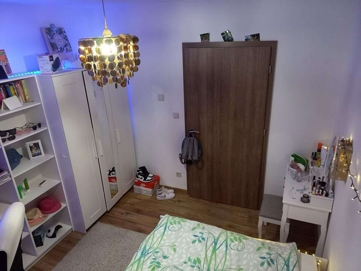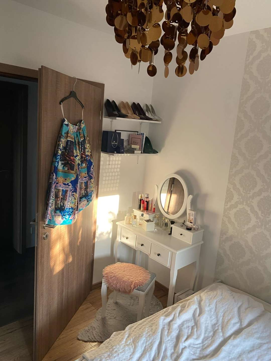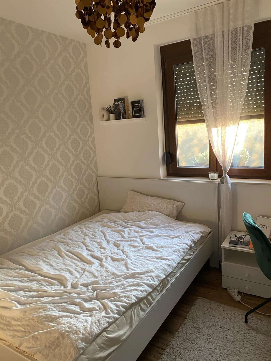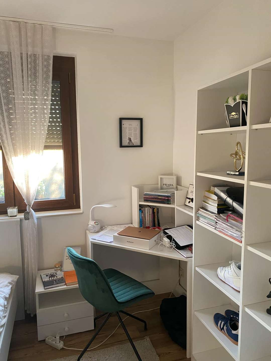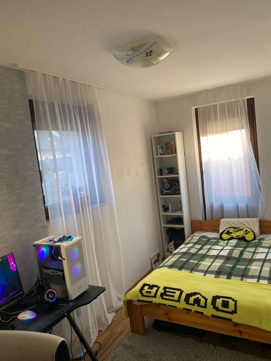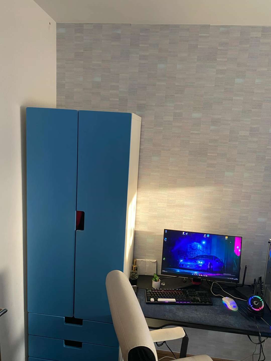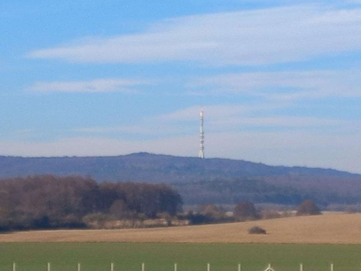Property Details
• Price: 155.000.000 Ft
• Price/sqm: 950.920 Ft
• Official Size: 163 m2
• Actual Size: 163 m2
• Lot size: 1353 m2
• Property Type: House
• City: Harka
• Region: Gyor-Moson-Sopron
• Bathrooms: 1
• Rooms: 4
• Toilettes: 2
• Overall Condition: Excellent
• Outdoor Condition: Good
• Parking Spaces: 1
• Light Conditions: Sunny
• Electricity: Yes
• Gas: Yes
• Water: Yes
• Sewage: Yes
• Internet: Yes
• Comfort Level
With all modern conveniences
Property Description
In the newly built family house in the Lke-1 zoning of Harka, located in the immediate vicinity of Austrian settlements, a modern 2-storey house of 163 m2 with Mediterranean style features is for sale.
Location Description
The family house is situated in a beautiful green environment, 4 km from Sopron, directly next to the forest, on a 1353 m2 plot of land, which is not shared. The plot is owned by 3 owners, regulated by a use agreement, 500 m2 of land with a barbecue area, pond, rainwater collection and a wooden shed for storage. The fenced plot provides undisturbed tranquillity and relaxation. The weathered granite topped, powder coated wrought iron fence has 2 sliding gates and a small gate.
The property is adaptable (upper floor is not finished yet!) and can be offered to families, investors, either for tourism use or for investors, as the house is suitable for 2 independent residential units with minor modifications.
The property is adaptable (upper floor is not finished yet!) and can be offered to families, investors, either for tourism use or for investors, as the house is suitable for 2 independent residential units with minor modifications.
Furnishing Description
In addition to the main entrance from the front garden, the house has access from the living room through the terrace and from the smaller room. The latter can be used as a small beauty salon, hairdresser's, etc.
The garage is suitable for 1 car, and there is parking space in the yard and next to the fence.
The well-maintained, all-comfort house, built in 2015, has appropriate technical solutions, air-conditioning with heating and cooling, wall-floor heating. The communal area has an additional wood-burning stove to provide cosiness and warmth.
On the ground floor, through the enclosed entrance door, you enter the fully equipped kitchen-dining room with a fully fitted kitchen and a sophisticated living room with terrace connection. From the kitchen there is a practical pantry. The living area consists of three bright bedrooms and a spacious bathroom. Directly at the entrance is a separate guest toilet with hot and cold water hand wash.
The covered terrace of over 16 m2 is accessible from both the house and the garden.
The upstairs living area with 3 bedrooms, 1 bathroom, utility/storage room and a small toilet is unfinished and can be adapted to your needs. The attic is already equipped with electricity, air-conditioning, underfloor heating, water, internet and TV connections, and only the plasterboarding is still to be done. The separate toilet is equipped with hot and cold water hand wash. The upstairs has an attic with a beautifully designed beamed ceiling, where the "non utility" floor space provides excellent built-in storage space. A closed staircase leads to the upstairs. Through the skylights on the upper floor there are stunning views of the green nature, the mountains and the residential buildings on the other side.
The building is made of brick with 10 cm insulation and tiled roof. The 3 layers of well-insulated, wood-tinted plastic windows and doors are fitted with mosquito nets and shutters (electric on the terrace).
The interior is covered with parquet and ceramic tiles.
The garage is suitable for 1 car, and there is parking space in the yard and next to the fence.
The well-maintained, all-comfort house, built in 2015, has appropriate technical solutions, air-conditioning with heating and cooling, wall-floor heating. The communal area has an additional wood-burning stove to provide cosiness and warmth.
On the ground floor, through the enclosed entrance door, you enter the fully equipped kitchen-dining room with a fully fitted kitchen and a sophisticated living room with terrace connection. From the kitchen there is a practical pantry. The living area consists of three bright bedrooms and a spacious bathroom. Directly at the entrance is a separate guest toilet with hot and cold water hand wash.
The covered terrace of over 16 m2 is accessible from both the house and the garden.
The upstairs living area with 3 bedrooms, 1 bathroom, utility/storage room and a small toilet is unfinished and can be adapted to your needs. The attic is already equipped with electricity, air-conditioning, underfloor heating, water, internet and TV connections, and only the plasterboarding is still to be done. The separate toilet is equipped with hot and cold water hand wash. The upstairs has an attic with a beautifully designed beamed ceiling, where the "non utility" floor space provides excellent built-in storage space. A closed staircase leads to the upstairs. Through the skylights on the upper floor there are stunning views of the green nature, the mountains and the residential buildings on the other side.
The building is made of brick with 10 cm insulation and tiled roof. The 3 layers of well-insulated, wood-tinted plastic windows and doors are fitted with mosquito nets and shutters (electric on the terrace).
The interior is covered with parquet and ceramic tiles.
Other Description
Right next to the Austrian border is Harka, where the Alps end and the plains of the Little Plain begin. It is 4 km by air from Sopron, 6 minutes by car and 21 minutes by bike. Public transport in Harka is by bus from the local bus stop and by train from Sopron Railway Station, 5 minutes' drive away, with direct services to e.g. Vienna. Besides the view of the Sopron Mountains, the main attractions are the Millennium, World War I and World War II and Liszt Monuments, the Harglláb, or the Catholic and Lutheran Churches. Popular hiking destinations are the nature reserve of Harkai Csúcs (also known as Kogelberg) with its protected plants, the Sopron Forest Trail with its healing air and climate, a 10-minute drive away, or the Károlyi Lookout, a 15-minute drive away. Several forest gyms have been built, including the Heart Sanatorium.
There is a nursery, kindergarten, school, and medical and pharmacy services are uninterrupted.
Ground floor:
- living-dining room + staircase 34,38 m2
- kitchen 8,88 m2
- pantry 3,35 m2
- room 9,76 m2
- bathroom 7,52 m2
- room 8,80 m2
- room 11,68 m2
- toilet 1,65 m2
- Entrance hall + hallway 9,46 m2
- terrace 16,35 m2
- garage 18,48 m2
Floor:
- room 13,18 m2
- bathroom 3,76 m2
- room 22,95 m2
- room 13,39 m2
- utility room 4,24 m2
- toilet 0,98 m2
For other detailed information or viewing please contact me!
Our office is also available for the complete administration of the purchase, credit, insurance, if required!
There is a nursery, kindergarten, school, and medical and pharmacy services are uninterrupted.
Ground floor:
- living-dining room + staircase 34,38 m2
- kitchen 8,88 m2
- pantry 3,35 m2
- room 9,76 m2
- bathroom 7,52 m2
- room 8,80 m2
- room 11,68 m2
- toilet 1,65 m2
- Entrance hall + hallway 9,46 m2
- terrace 16,35 m2
- garage 18,48 m2
Floor:
- room 13,18 m2
- bathroom 3,76 m2
- room 22,95 m2
- room 13,39 m2
- utility room 4,24 m2
- toilet 0,98 m2
For other detailed information or viewing please contact me!
Our office is also available for the complete administration of the purchase, credit, insurance, if required!

