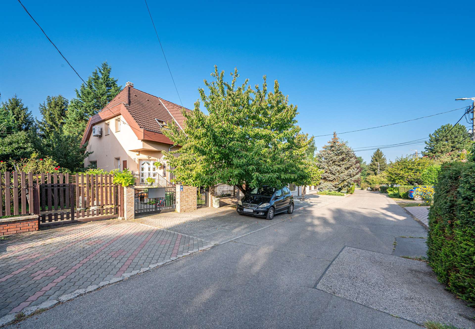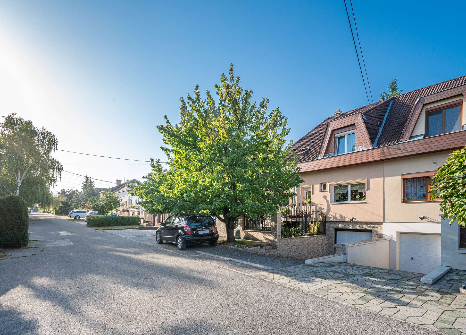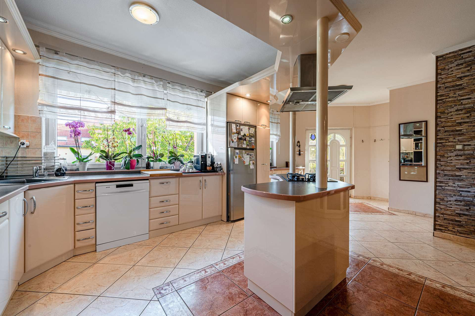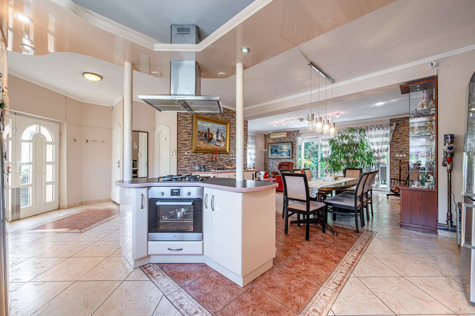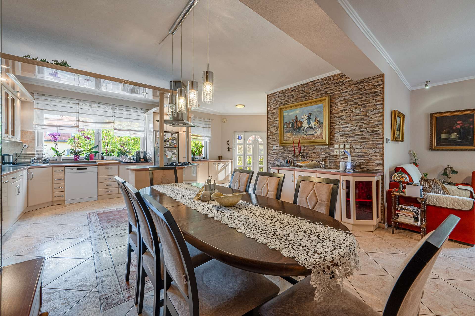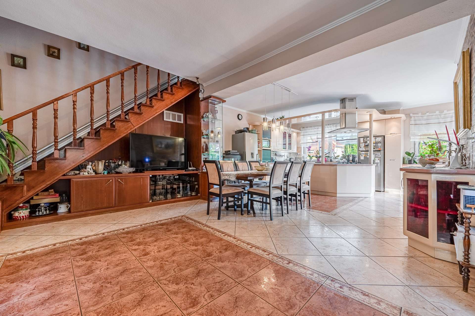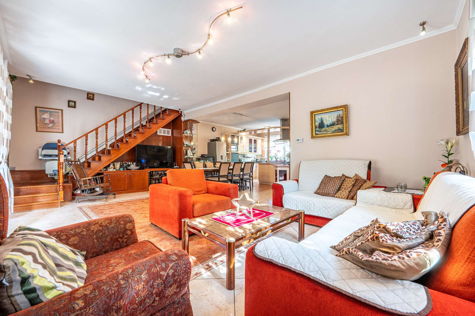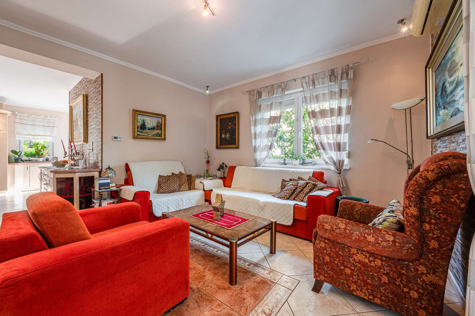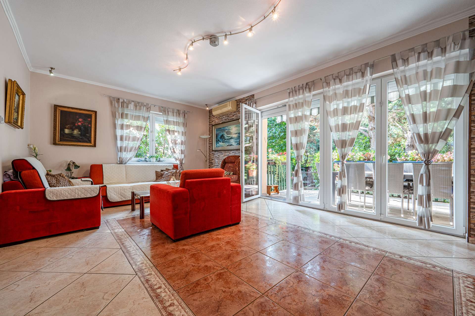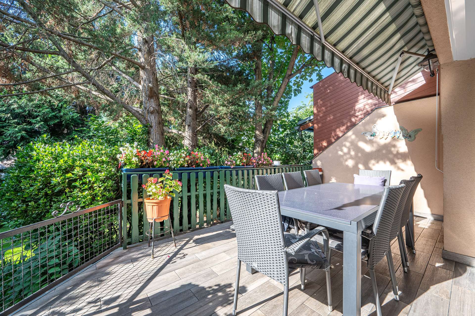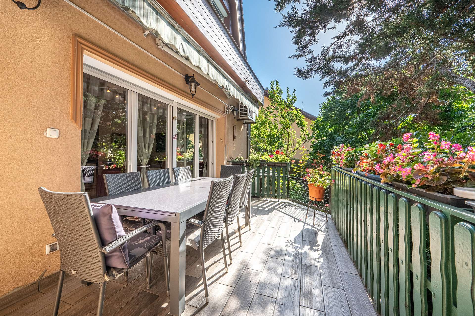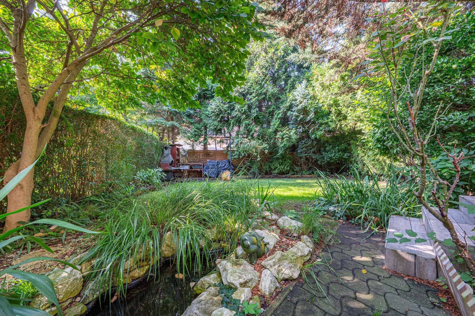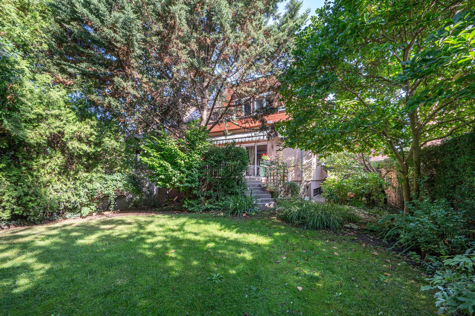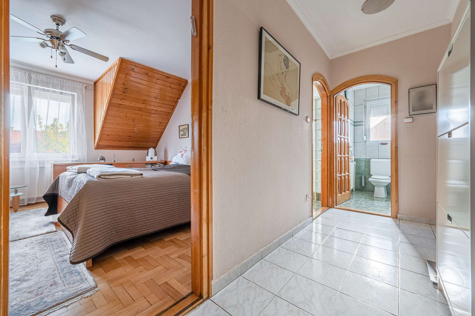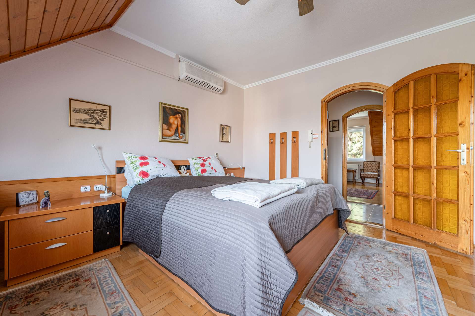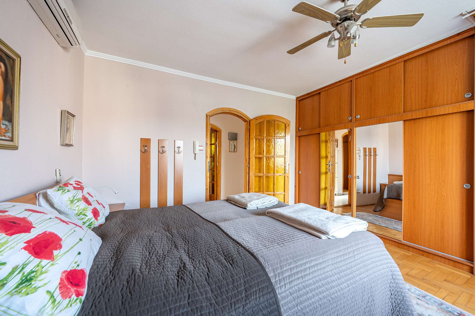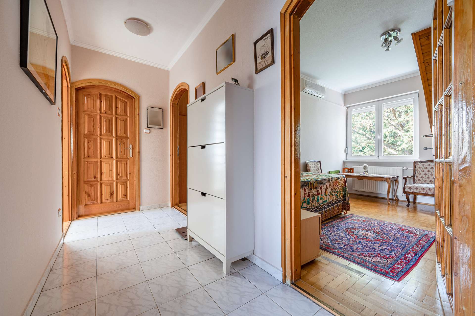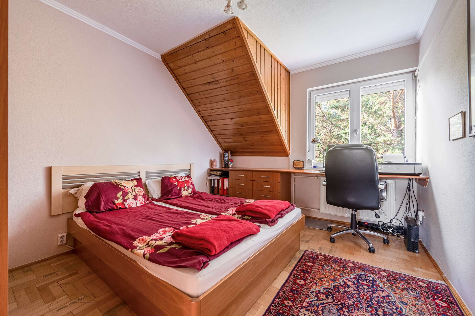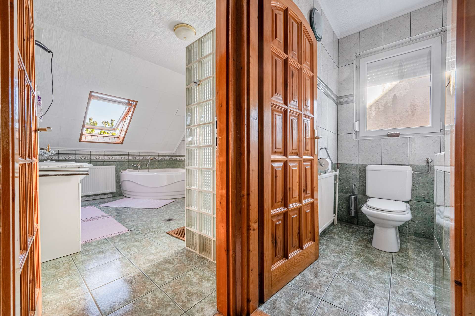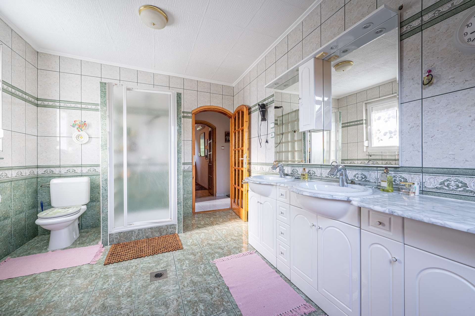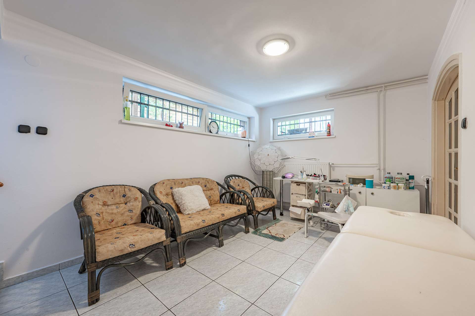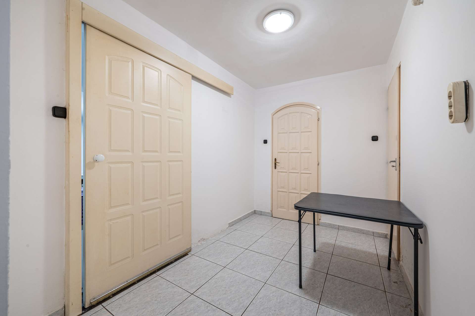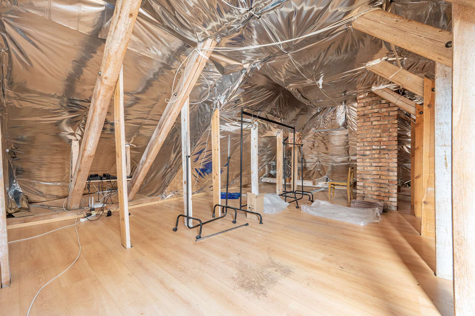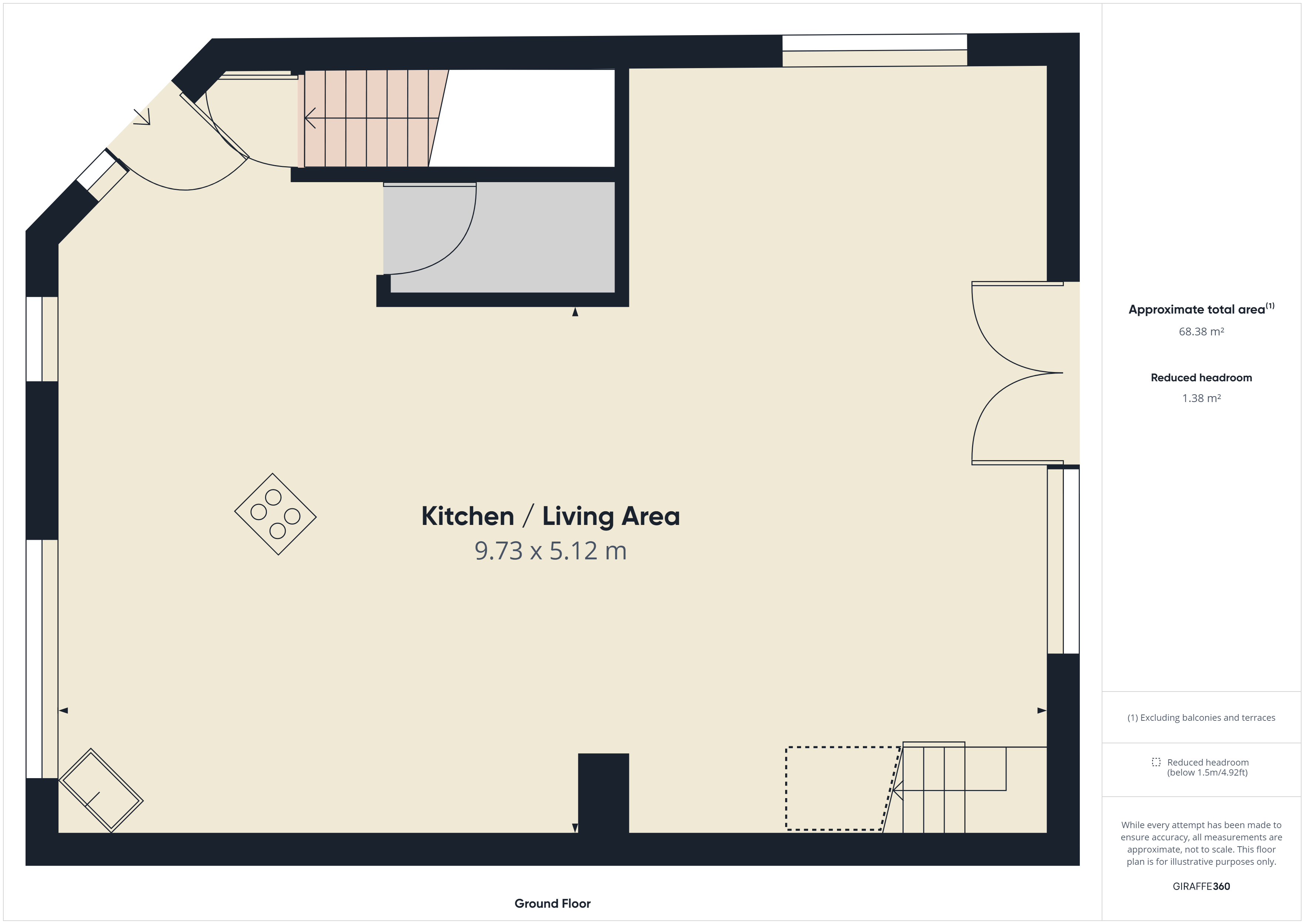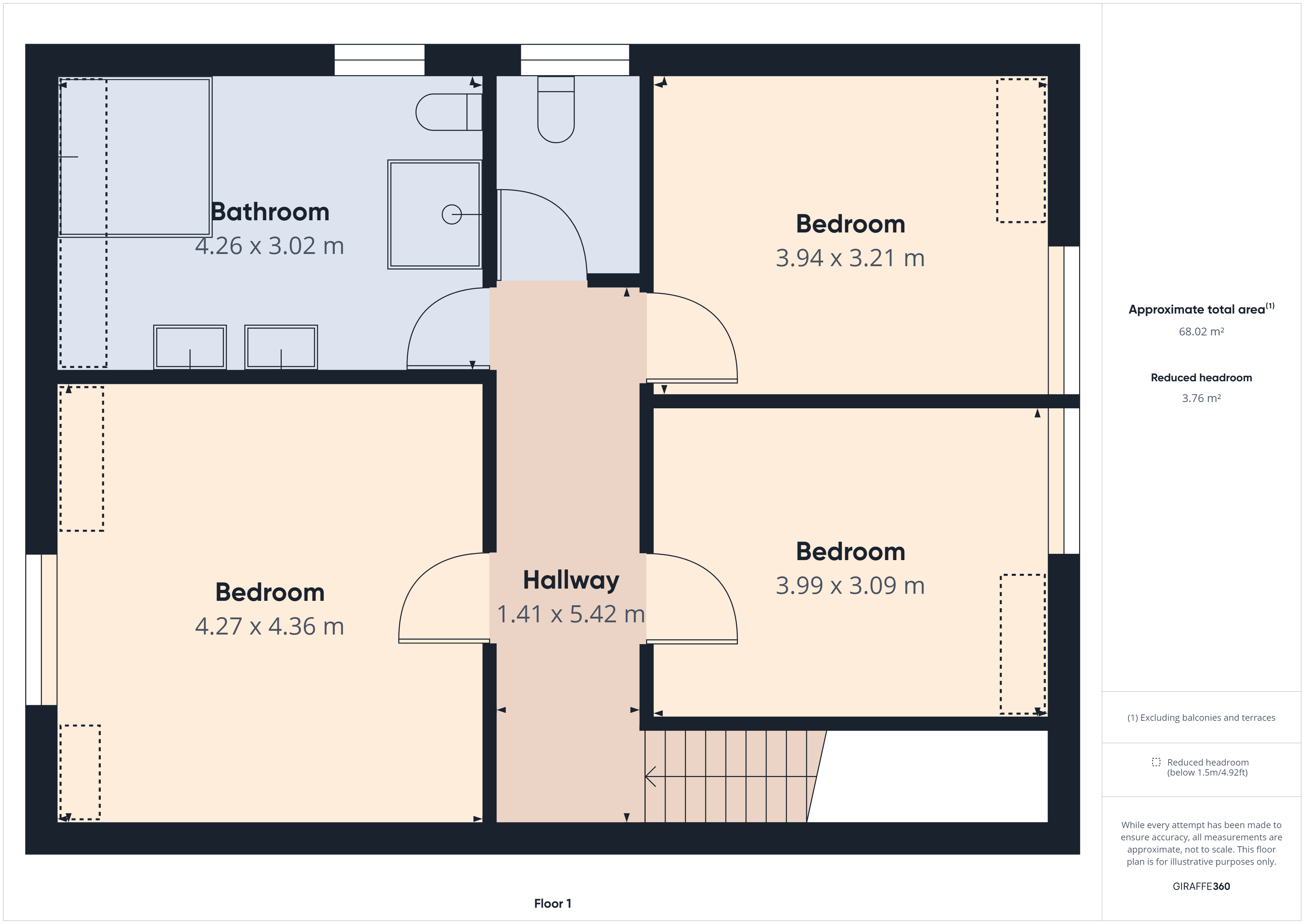Property Details
• Price: 99.800.000 Ft
• Price/sqm: 475.238 Ft
• Official Size: 210m2
• Actual Size: 210m2
• Lot size: 361 m2
• Inner Height: 3.0 m
• Property Type: House
• City: Budapest
• District: XVII.
• Bathrooms: 2
• Rooms: 5
• Toilettes: 3
• Energy Efficiency Rating: D
• Parking Spaces: 4
Property Description
Classic style, suburban atmosphere, green environment, multi-storey semi-detached house.
For sale, a 3-storey semi-detached house in Bird Hill with garage, private garden, exclusive offer of RE/MAX Central.
Location:
Madárdomb is a modern, greenbelt neighbourhood in the 17th district, known and loved for its large, interior multi-storey, often semi-detached houses.
The district has a virtually independent bus service, number 67, which takes you to Örs vezér tér, where you can make several transfers to your desired destination in just 19 minutes.
In its immediate vicinity is the vast green space of the Keresztúr Forest, where a running track, playgrounds and fireplaces have been developed in recent years. Bird's Nest is a very orderly, quiet and very popular with families, due to its location in a small, secluded neighbourhood.
Infrastructure:
The district boasts its own swimming pool, called Újlak Swimming Pool and Beach, but also has its own pharmacy, doctor's surgery, nursery, kindergarten, bakery, restaurants and gym along the central Swimming Pool Street that runs through the area. The Tesco hypermarket on Pesti út is located at the north-western corner of the Bird's Nest, within walking distance, and opposite it are Lidl, Aldi, Rossmann and Mömax supermarkets.
Within a 1 km radius, there are several educational institutions, including the Bálint Balassi Eighth Grade High School, which is the 24th best secondary school in the country, and the Paul the Apostle Catholic Primary School and High School, which is the 44th best secondary school in the country.
Plot
The property is located on a plot of 361 m2. There is a paved parking space for 2 cars in front of the house on the street frontage, a garage for one car on the basement level, and a covered parking space inside the fence.
To the rear there is a shaded private garden fenced on all sides, a barbecue area with an oven and a landscaped garden pond close to the house building.
House:
The twin house was dreamed up and built by a pair of brothers for their own use back in 1997, hence the feature-rich, quality-first design. Since then, in 2007, the house has been completely renovated by the current owners in order to modernize it. The building has 10 cm of insulation.
The property is divided into 3 floors of 70 m2. On the ground floor, on the upper level, there is a living room with a large living area with an American kitchen and direct access to the terrace and the garden, and a guest bathroom hidden away so as not to affect the overall impression of the space. The kitchen is fully fitted and in beautiful condition. From this floor it is possible to access the other floors.
On the upper floor there are 3 fully utilised bedrooms with built-in furniture. One overlooking the street frontage and two overlooking the garden. Upstairs there is a separate toilet and a large bathroom with bath and shower. The attic is accessible from the hallway and is currently unused and ready to be built in. With a small investment, it could also be used as an additional room.
On the basement level there is a garage, washrooms and a separate room, which is currently used as a storage room, but can also be used as an additional bedroom.
The house is equipped with alarm system and cameras, most of the rooms are air-conditioned and well ventilated, so that in summer the temperature is pleasant even without air conditioning.
Heating is provided by a gas boiler with underfloor heating. Despite last year's energy price rises, the subsidised amounts were not exceeded, and the difference in overpayment was even recovered at the time of settlement, after the flat-rate billing.
A smart meter was recently installed, which is directly connected to the electricity supplier. Apart from the fact that we have no monthly meter reading obligation, the system is ready for easy connection of roof-mounted solar panels.
I recommend this great house:
For families with small and large children, young and mature couples who prefer a classic style to today's modern, minimalist style. It offers a quiet, suburban lifestyle for the owner and family. There is a bus stop nearby to quickly get back to the hustle and bustle of the city centre via Örs Vezér Square, or you can easily drive to anywhere via the M0 ring road.
For further questions, please contact us.
Thank you for your attention.
David Schmidt - Consultant - RE/MAX Central
For sale, a 3-storey semi-detached house in Bird Hill with garage, private garden, exclusive offer of RE/MAX Central.
Location:
Madárdomb is a modern, greenbelt neighbourhood in the 17th district, known and loved for its large, interior multi-storey, often semi-detached houses.
The district has a virtually independent bus service, number 67, which takes you to Örs vezér tér, where you can make several transfers to your desired destination in just 19 minutes.
In its immediate vicinity is the vast green space of the Keresztúr Forest, where a running track, playgrounds and fireplaces have been developed in recent years. Bird's Nest is a very orderly, quiet and very popular with families, due to its location in a small, secluded neighbourhood.
Infrastructure:
The district boasts its own swimming pool, called Újlak Swimming Pool and Beach, but also has its own pharmacy, doctor's surgery, nursery, kindergarten, bakery, restaurants and gym along the central Swimming Pool Street that runs through the area. The Tesco hypermarket on Pesti út is located at the north-western corner of the Bird's Nest, within walking distance, and opposite it are Lidl, Aldi, Rossmann and Mömax supermarkets.
Within a 1 km radius, there are several educational institutions, including the Bálint Balassi Eighth Grade High School, which is the 24th best secondary school in the country, and the Paul the Apostle Catholic Primary School and High School, which is the 44th best secondary school in the country.
Plot
The property is located on a plot of 361 m2. There is a paved parking space for 2 cars in front of the house on the street frontage, a garage for one car on the basement level, and a covered parking space inside the fence.
To the rear there is a shaded private garden fenced on all sides, a barbecue area with an oven and a landscaped garden pond close to the house building.
House:
The twin house was dreamed up and built by a pair of brothers for their own use back in 1997, hence the feature-rich, quality-first design. Since then, in 2007, the house has been completely renovated by the current owners in order to modernize it. The building has 10 cm of insulation.
The property is divided into 3 floors of 70 m2. On the ground floor, on the upper level, there is a living room with a large living area with an American kitchen and direct access to the terrace and the garden, and a guest bathroom hidden away so as not to affect the overall impression of the space. The kitchen is fully fitted and in beautiful condition. From this floor it is possible to access the other floors.
On the upper floor there are 3 fully utilised bedrooms with built-in furniture. One overlooking the street frontage and two overlooking the garden. Upstairs there is a separate toilet and a large bathroom with bath and shower. The attic is accessible from the hallway and is currently unused and ready to be built in. With a small investment, it could also be used as an additional room.
On the basement level there is a garage, washrooms and a separate room, which is currently used as a storage room, but can also be used as an additional bedroom.
The house is equipped with alarm system and cameras, most of the rooms are air-conditioned and well ventilated, so that in summer the temperature is pleasant even without air conditioning.
Heating is provided by a gas boiler with underfloor heating. Despite last year's energy price rises, the subsidised amounts were not exceeded, and the difference in overpayment was even recovered at the time of settlement, after the flat-rate billing.
A smart meter was recently installed, which is directly connected to the electricity supplier. Apart from the fact that we have no monthly meter reading obligation, the system is ready for easy connection of roof-mounted solar panels.
I recommend this great house:
For families with small and large children, young and mature couples who prefer a classic style to today's modern, minimalist style. It offers a quiet, suburban lifestyle for the owner and family. There is a bus stop nearby to quickly get back to the hustle and bustle of the city centre via Örs Vezér Square, or you can easily drive to anywhere via the M0 ring road.
For further questions, please contact us.
Thank you for your attention.
David Schmidt - Consultant - RE/MAX Central


