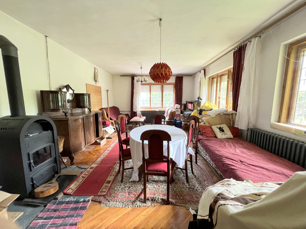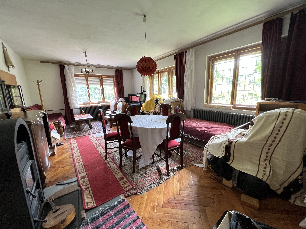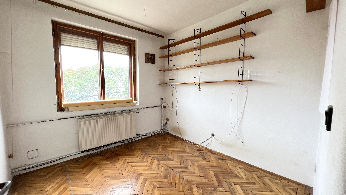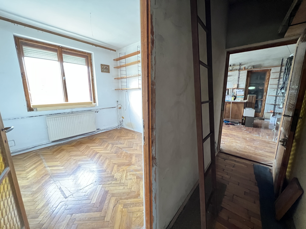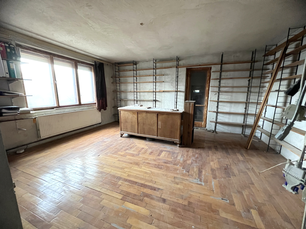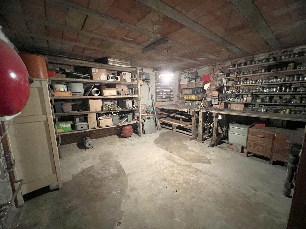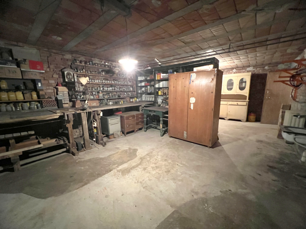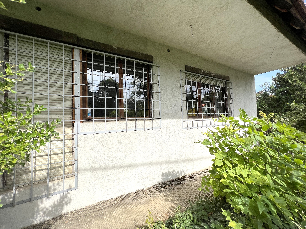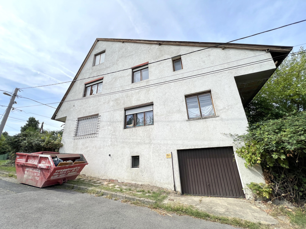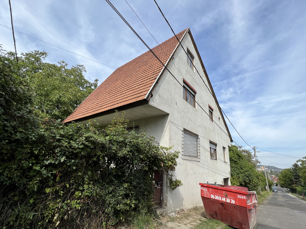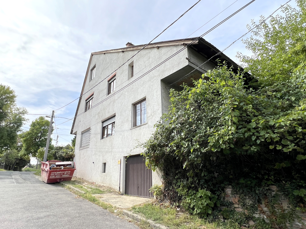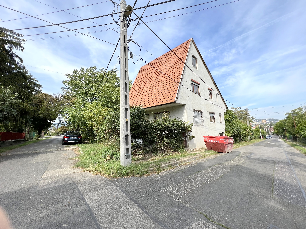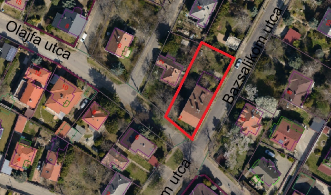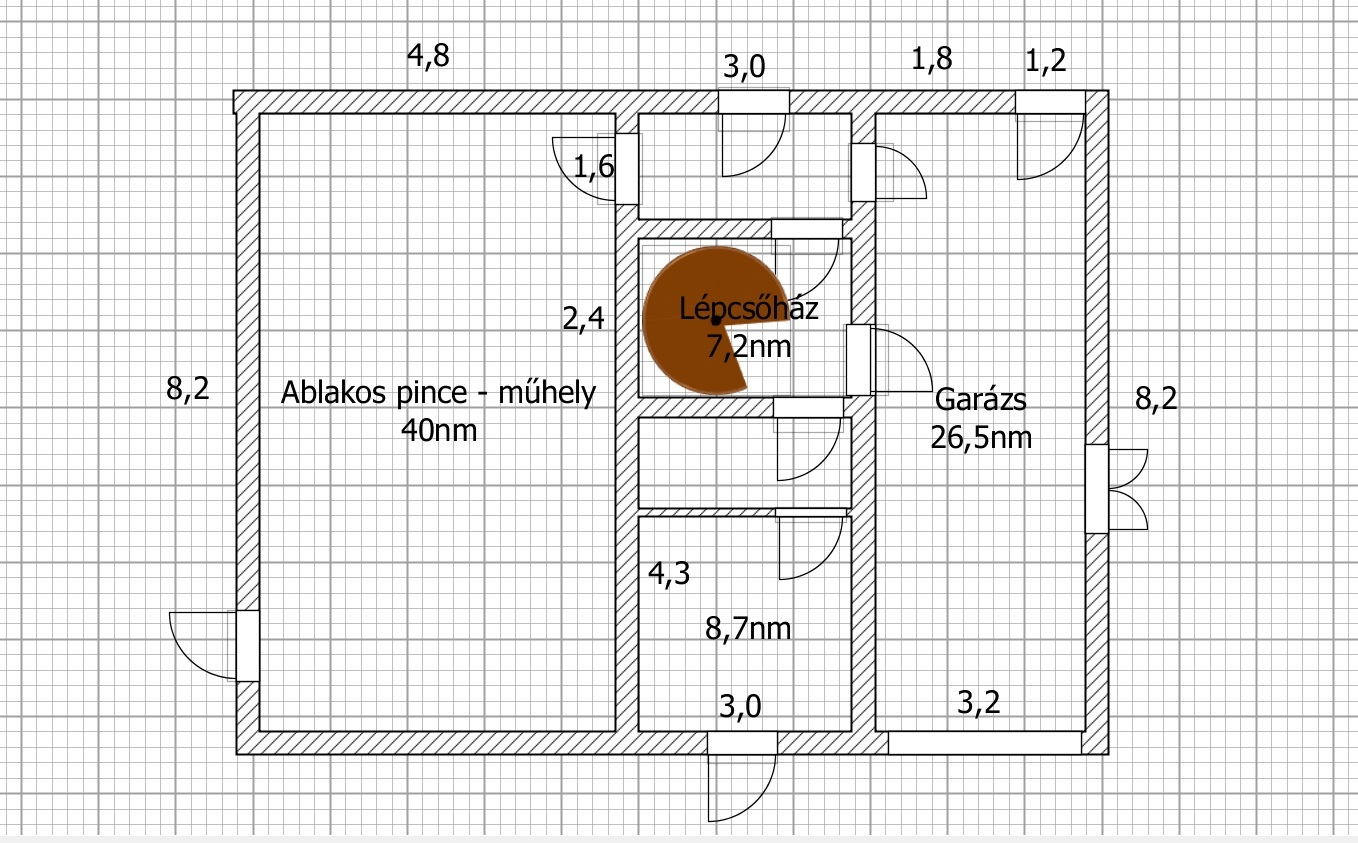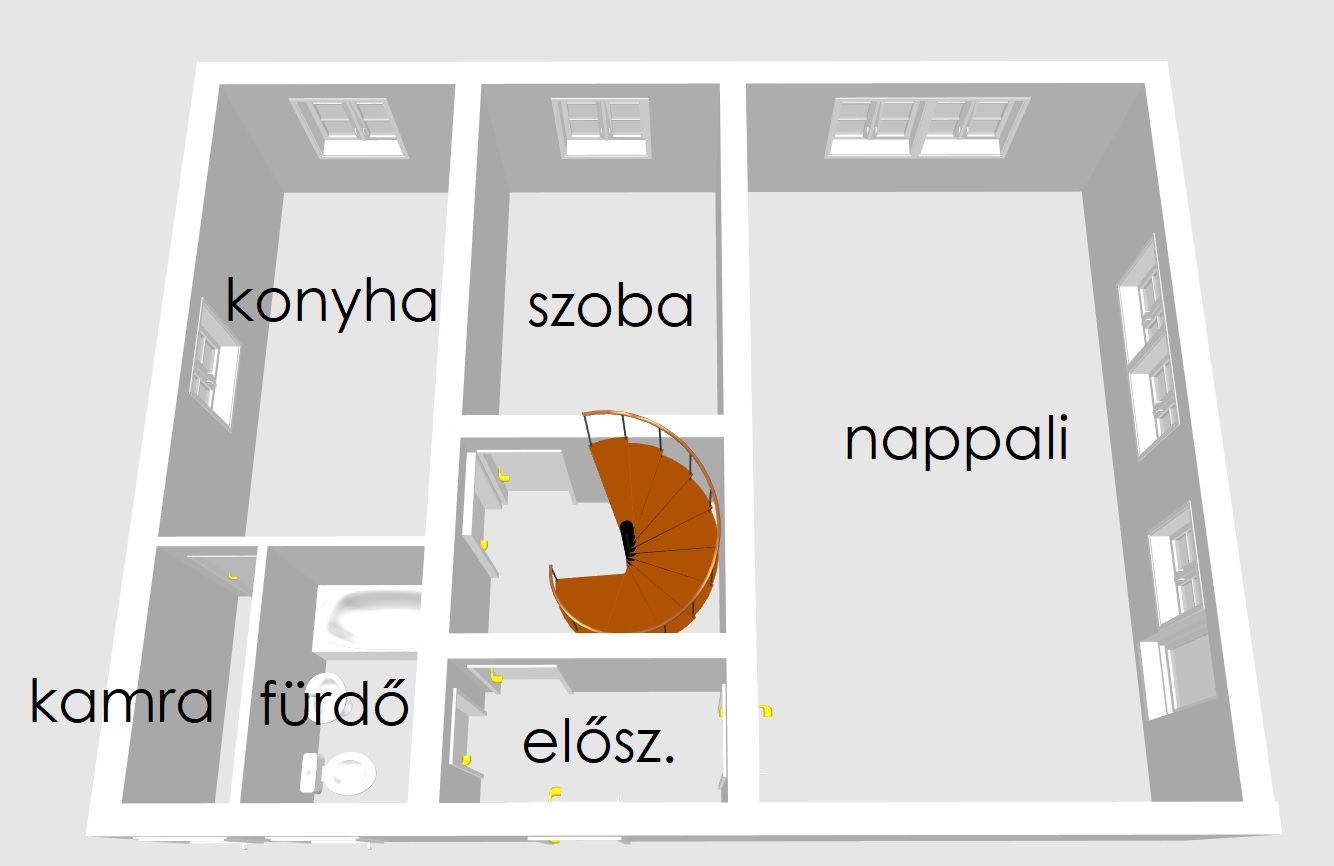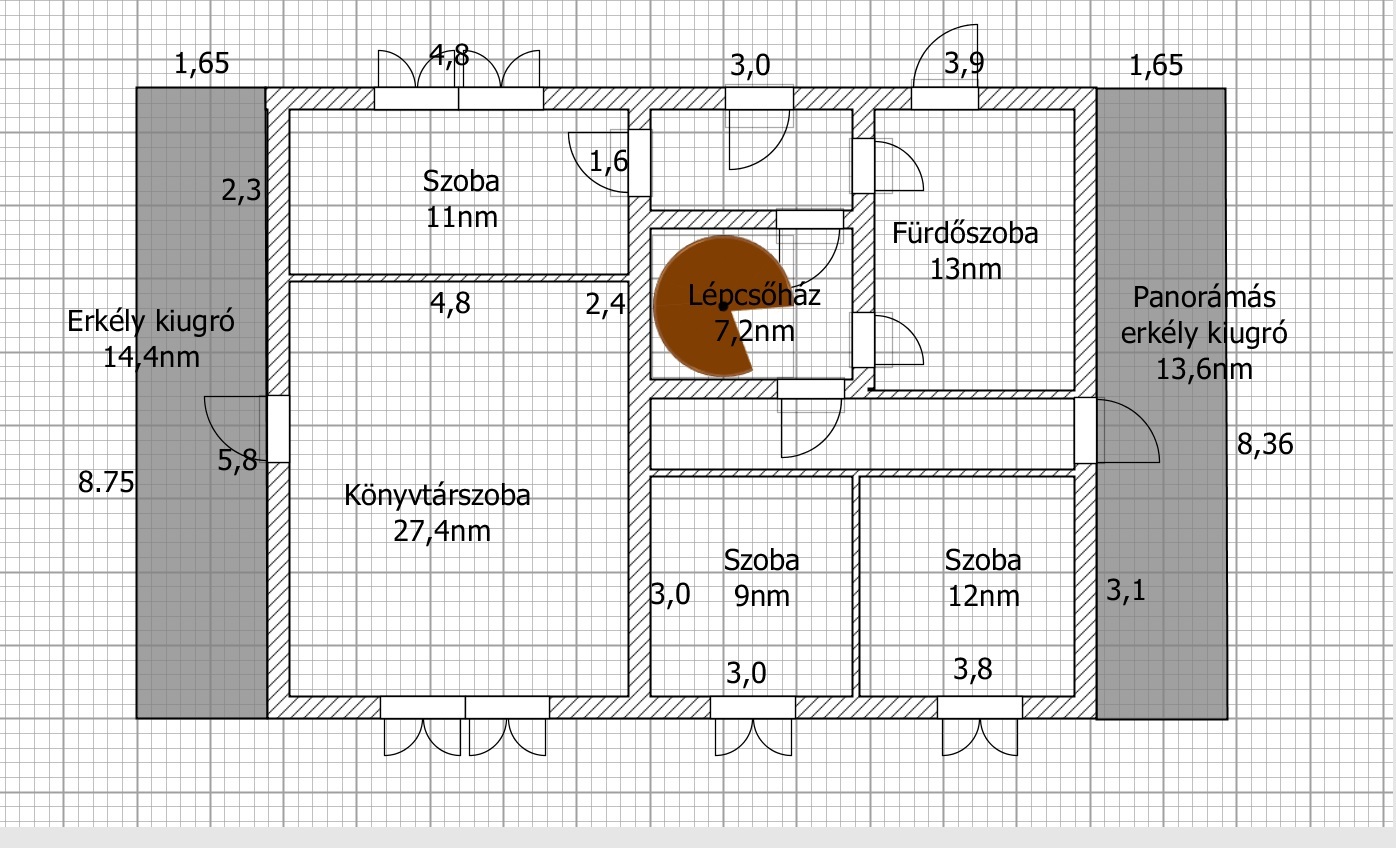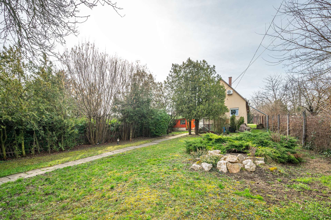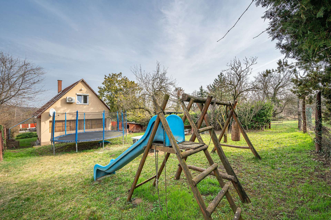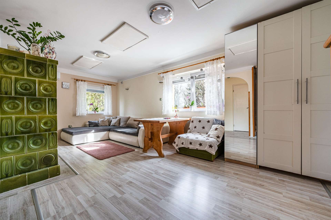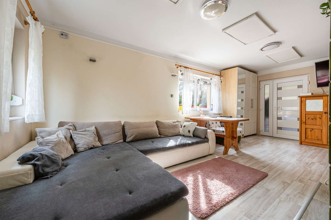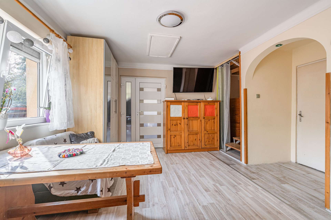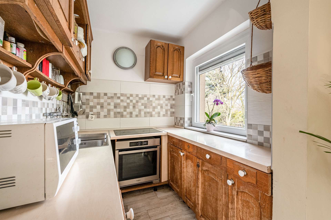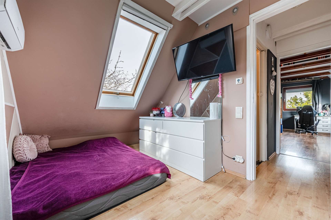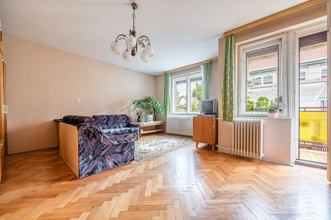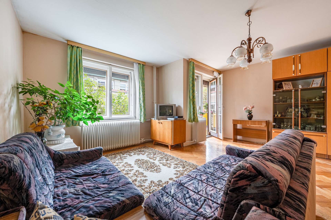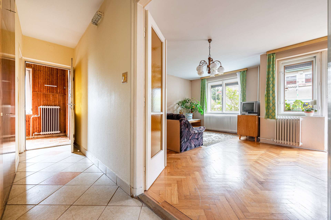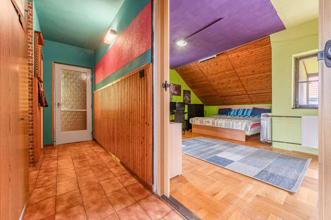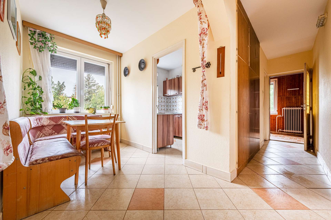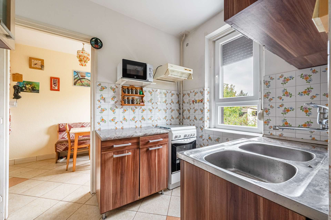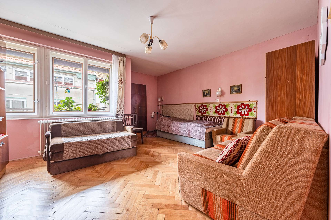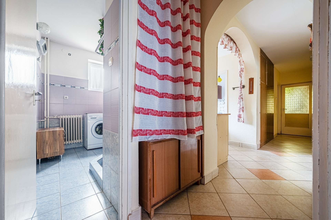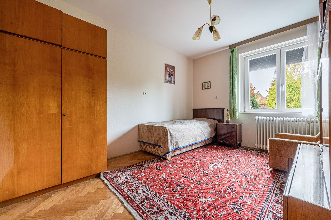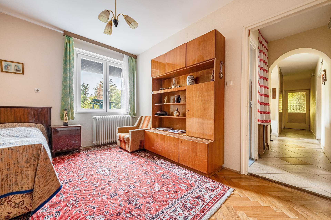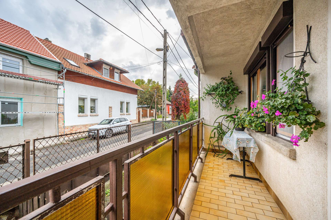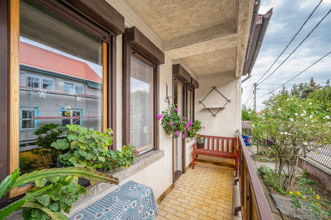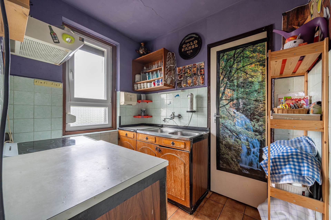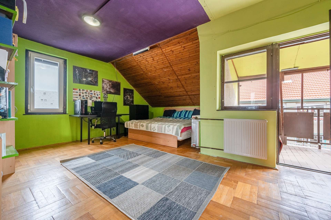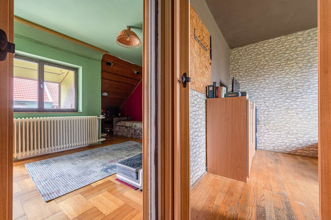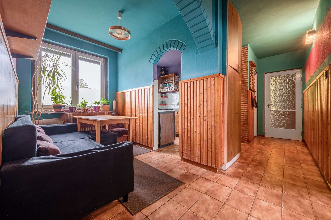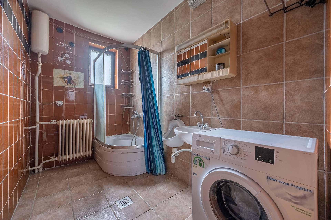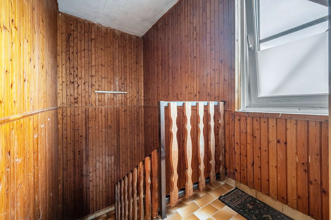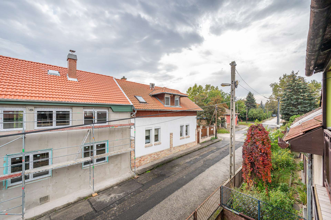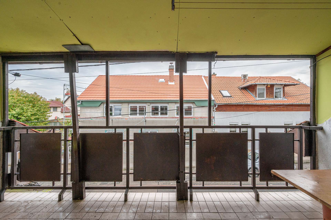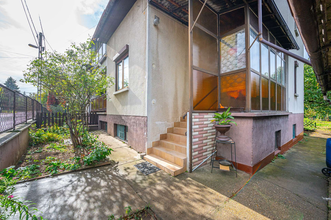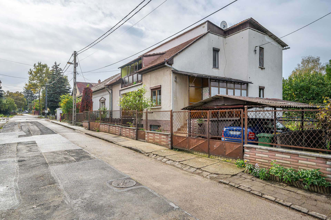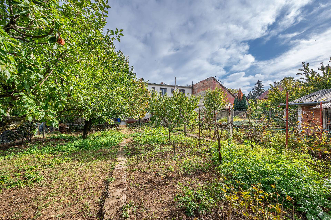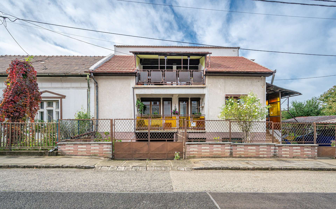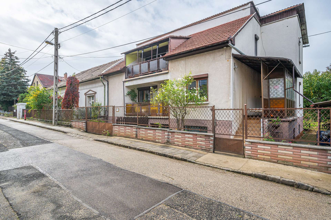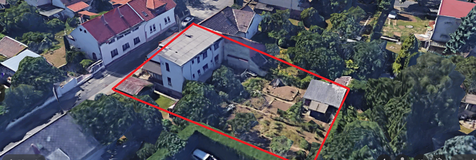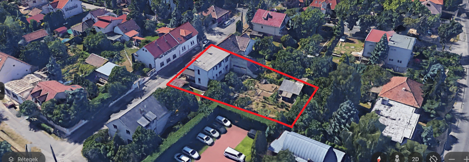Property Details
• Price: 115.000.000 Ft
• Price/sqm: 383.333 Ft
• Official Size: 300m2
• Actual Size: 300m2
• Lot size: 572 m2
• Inner Height: 3.0 m
• Property Type: House
• City: Budapest
• District: XI.
• Bathrooms: 2
• Rooms: 6
• Toilettes: 2
• Number of Floors: 3
Property Description
In a quiet suburban part of Kelenvölgy, XI. district, for sale this 3+1 storey, 5 bedrooms, 2 bathrooms, nearly 300sqm, brick house on a 572-sqm plot.
The property is located on a corner plot, at the junction of Bazsalikom and Olajfa streets.
The house is located on the upper part of Basil Street, where there is no longer any bus or through traffic.
The building is structurally modern and well constructed, with reinforced concrete slab on grade 38 porotherm bricks, reinforced concrete beams, brick lining. The house is solid, it does not leak at any point, the foundation is waterproofed with bitumen. The house is situated on a hillside, has 3 levels with a total floor area of 90 sqm and a further 24 sqm attic level. The ceiling height is spacious throughout at 2.8m. The building is well constructed, the basic conditions are very good, but it needs a complete renovation.
In the basement there is a large garage with garage door and a large concrete storage-workshop basement with a normal ceiling height. The total basement is 90 sqm which has great potential, most houses do not have a basement of this size with normal ceiling height which can include laundry room, storage, club room, boiler room etc.
On the ground floor there is a very spacious 40sqm living room with lots of windows, a bourgeois scale and atmosphere. In this room the large herringbone wood parquet flooring is of good quality, does not move, has never been sanded, can be renovated. In addition, a full size bedroom has been added on this level. The kitchen is large with an attached pantry.
There are currently 4 rooms upstairs, one of the rooms is large and was previously used as a library room. There is balcony space at either end of the floor, running the full length of both sides of the house. The roof trusses are designed so that the two balconies can be opened at any time by removing the lower trusses, without affecting the rest of the roof. One balcony has a full panoramic view of the city. By opening the balconies, the appearance of a robust roof can be removed and modified.
The attic room, currently accessed by a ladder, is also accessible from this floor, but has full ceiling height and double glazing.
A new Immergas condensing gas boiler was installed in the building a few years ago.
Although the building is in need of complete renovation, both the walls and the roof structure are of good quality, the distribution is excellent, there is plenty of storage space and there are enough rooms for large families.
It can be converted into a 2 generation house if required, technically feasible. This would create a ground floor 2 bedroom apartment and an upstairs internal two storey 4 bedroom apartment.
There is also additional parking space on the plot. The property is free of encumbrances, has a clean title deed and is in the process of being vacated
The property is located on a corner plot, at the junction of Bazsalikom and Olajfa streets.
The house is located on the upper part of Basil Street, where there is no longer any bus or through traffic.
The building is structurally modern and well constructed, with reinforced concrete slab on grade 38 porotherm bricks, reinforced concrete beams, brick lining. The house is solid, it does not leak at any point, the foundation is waterproofed with bitumen. The house is situated on a hillside, has 3 levels with a total floor area of 90 sqm and a further 24 sqm attic level. The ceiling height is spacious throughout at 2.8m. The building is well constructed, the basic conditions are very good, but it needs a complete renovation.
In the basement there is a large garage with garage door and a large concrete storage-workshop basement with a normal ceiling height. The total basement is 90 sqm which has great potential, most houses do not have a basement of this size with normal ceiling height which can include laundry room, storage, club room, boiler room etc.
On the ground floor there is a very spacious 40sqm living room with lots of windows, a bourgeois scale and atmosphere. In this room the large herringbone wood parquet flooring is of good quality, does not move, has never been sanded, can be renovated. In addition, a full size bedroom has been added on this level. The kitchen is large with an attached pantry.
There are currently 4 rooms upstairs, one of the rooms is large and was previously used as a library room. There is balcony space at either end of the floor, running the full length of both sides of the house. The roof trusses are designed so that the two balconies can be opened at any time by removing the lower trusses, without affecting the rest of the roof. One balcony has a full panoramic view of the city. By opening the balconies, the appearance of a robust roof can be removed and modified.
The attic room, currently accessed by a ladder, is also accessible from this floor, but has full ceiling height and double glazing.
A new Immergas condensing gas boiler was installed in the building a few years ago.
Although the building is in need of complete renovation, both the walls and the roof structure are of good quality, the distribution is excellent, there is plenty of storage space and there are enough rooms for large families.
It can be converted into a 2 generation house if required, technically feasible. This would create a ground floor 2 bedroom apartment and an upstairs internal two storey 4 bedroom apartment.
There is also additional parking space on the plot. The property is free of encumbrances, has a clean title deed and is in the process of being vacated




