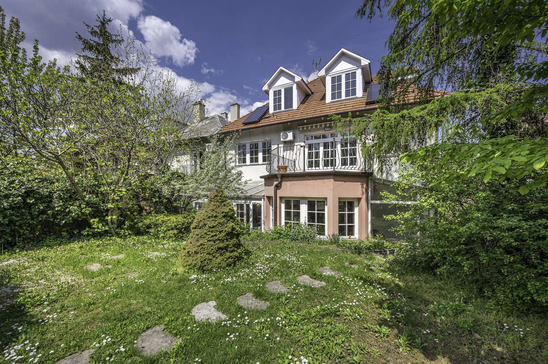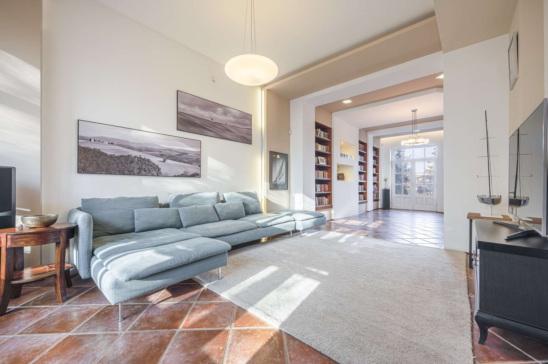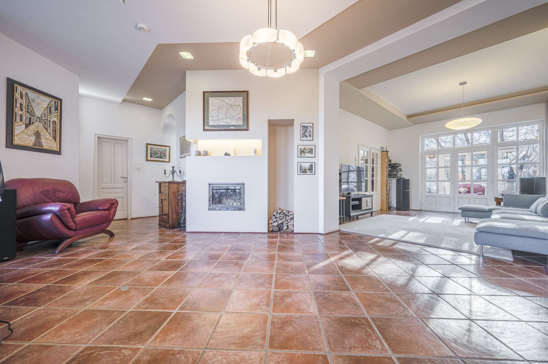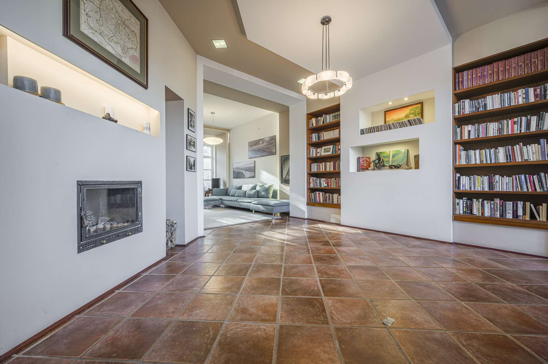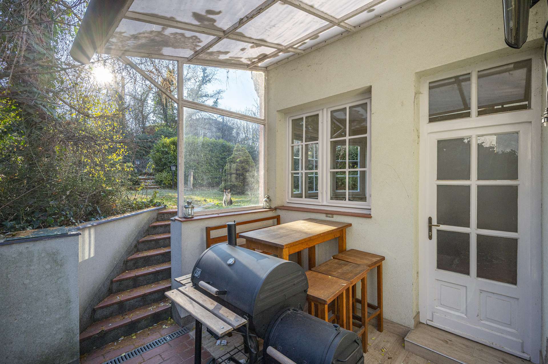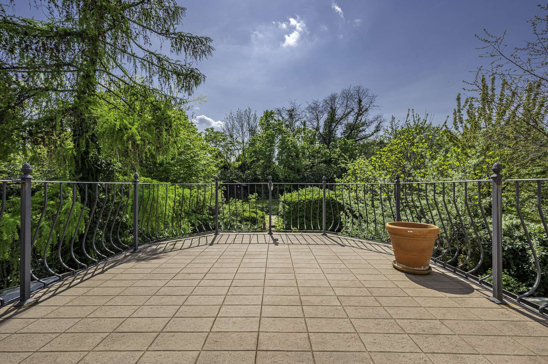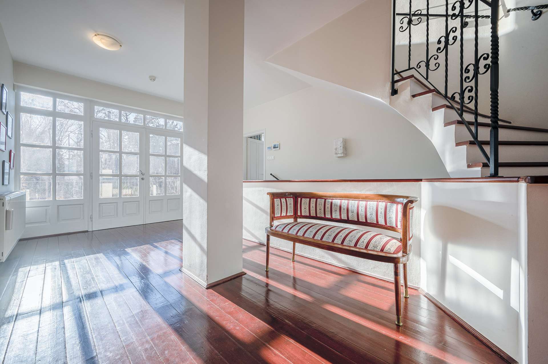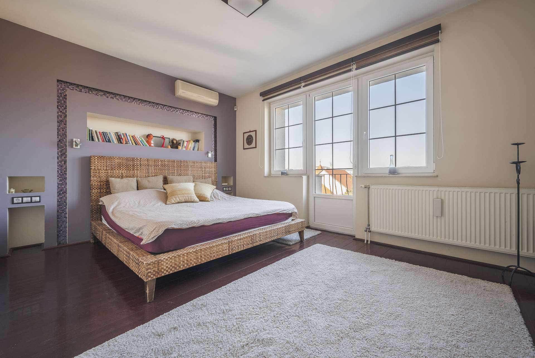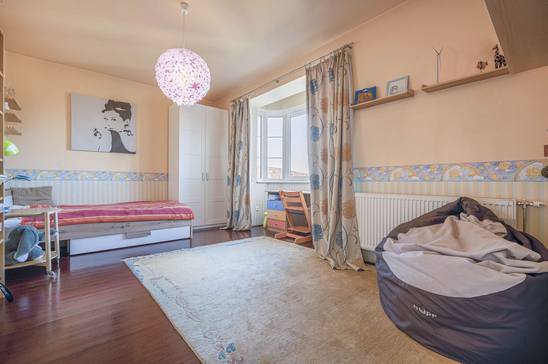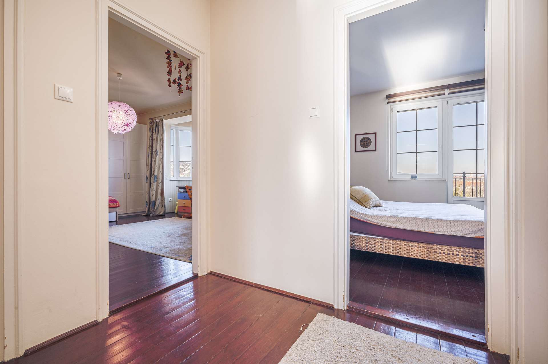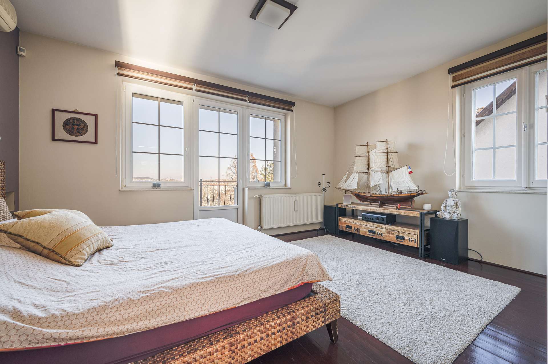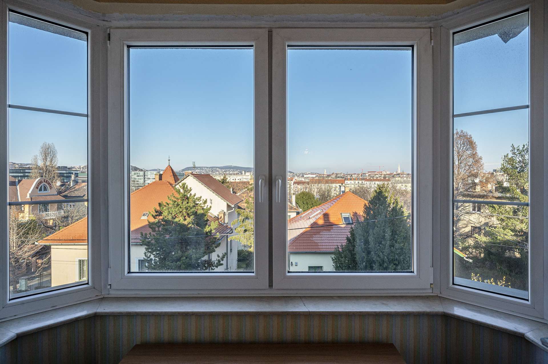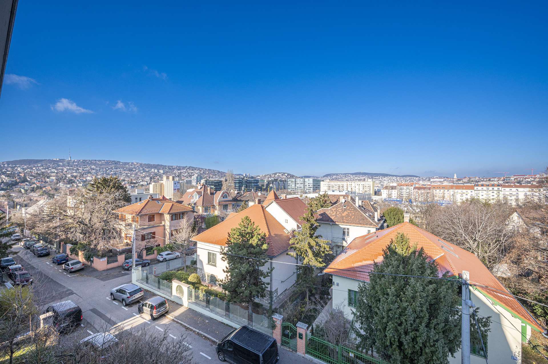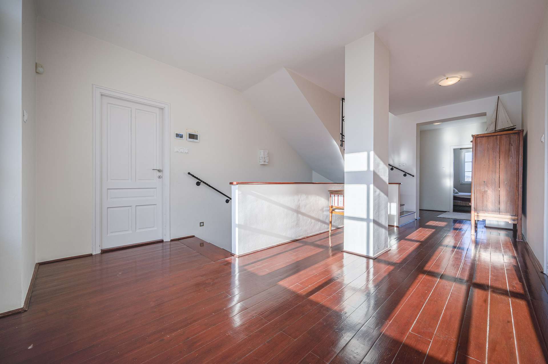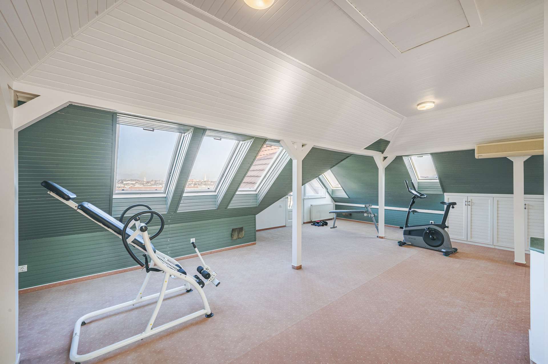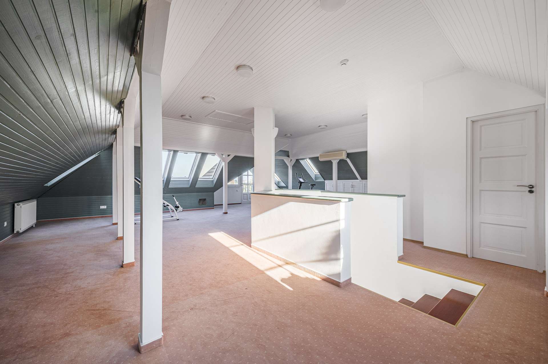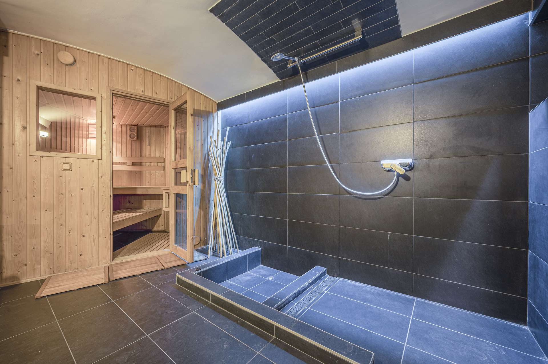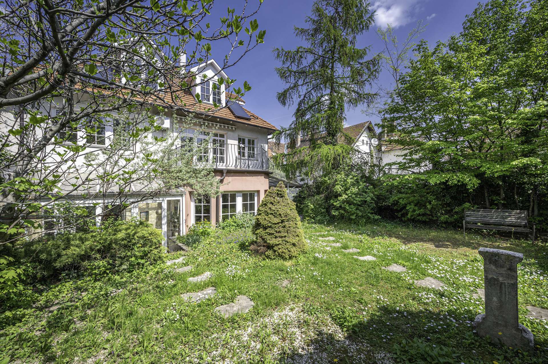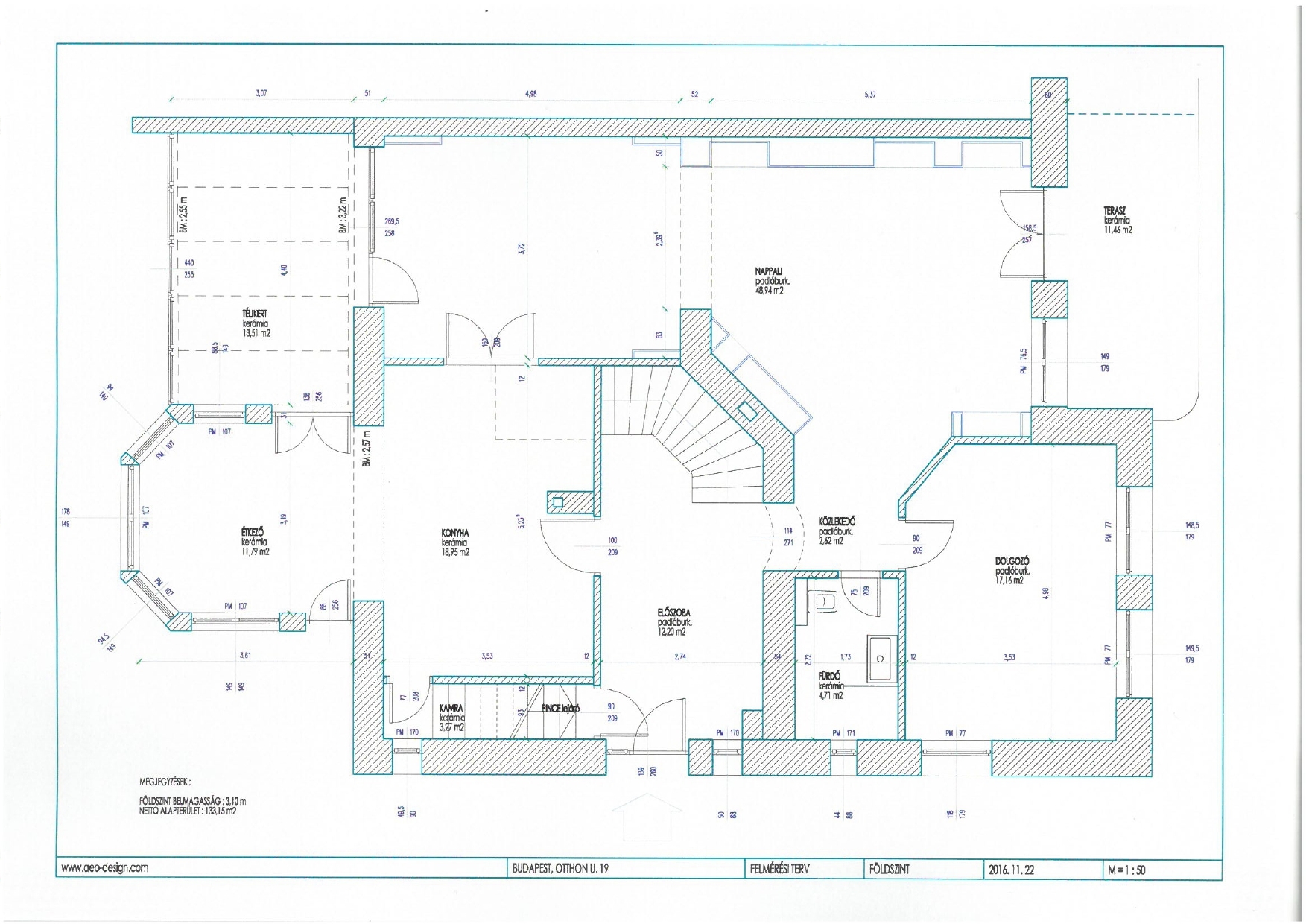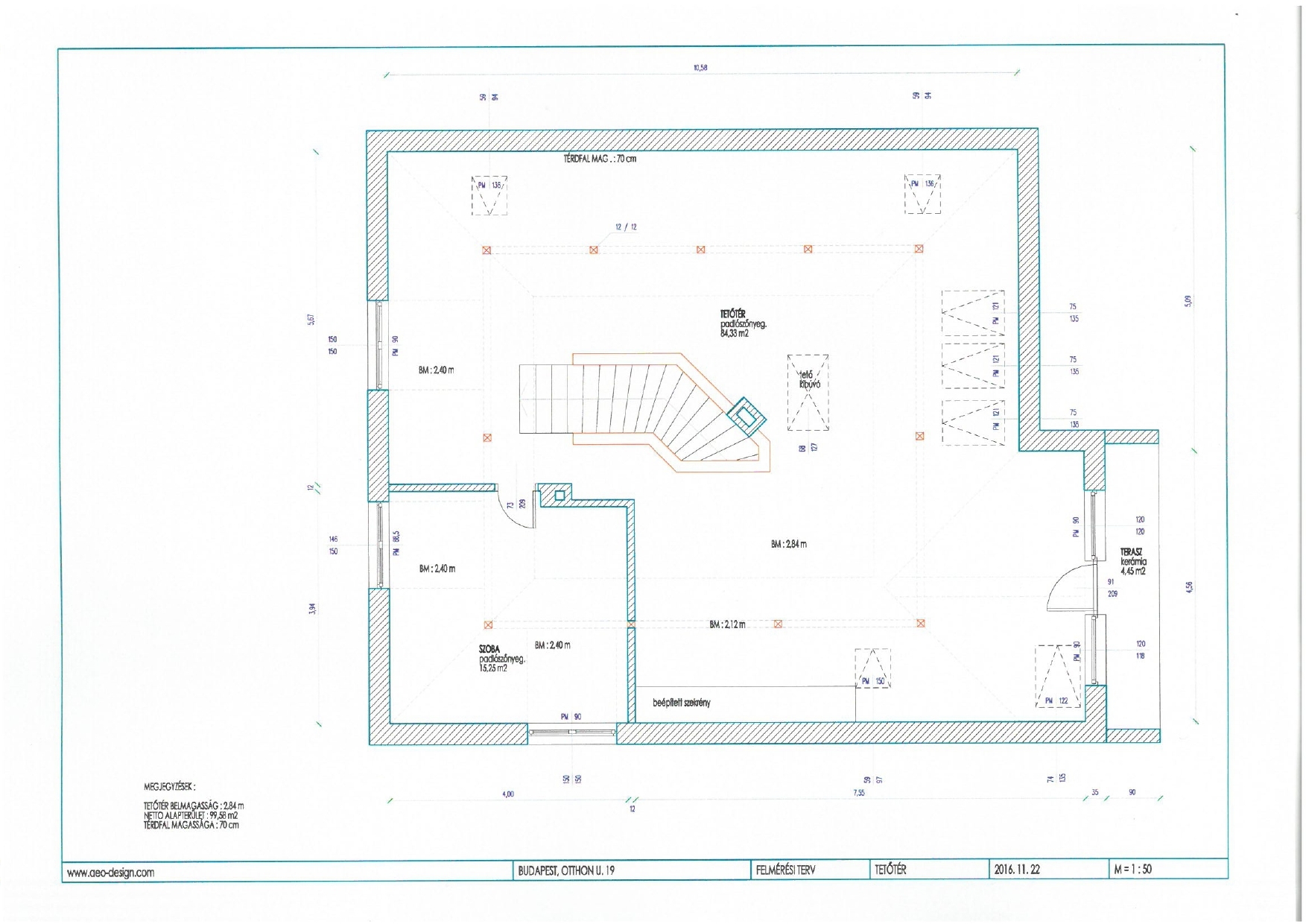Property Details
• Price: 419.000.000 Ft
• Price/sqm: 1.122.500 Ft
• Official Size: 400m2
• Actual Size: 400m2
• Lot size: 575 m2
• Inner Height: 2.8 m
• Property Type: House
• City: Budapest
• District: XI.
• Bathrooms: 2
• Rooms: 6
• Toilettes: 2
• Energy Efficiency Rating: C
• Parking Spaces: 1
• Number of Floors: 3
Property Description
We offer for sale a 400 sqm’s family house in a good condition, with an exceptional features in the heart of Buda, in the XI. district, on Kis-Gellérthegy.
The property was rebuilt in 1998 on the foundations of a pre-existing house built in the early 1970s, identical to the neighbouring one. It has a traditional brick construction, 3 levels, a basement and a garage. The house is built on rock and has zero movement. The plot is 550 sqm, with a tidy garden at the back.
The current owner bought it in 2006, and in 2012 it was partially renovated (the north side received 10 cm of extra insulation, copper duct system, lighting modernization, heating modernization, new boiler was installed). On the north front, the upstairs and the conservatory have plastic windows with insulated glazing. All other windows and interior doors are made of individual wood, also with insulated glazing.
The house is particularly bright and sunny, thanks to the windows and its exceptional location.
On the street level is the garage, which can comfortably accommodate a car or a motorbike, equipped with a remote controlled garage door with roller shutter, and a separate alarm system. Net area: 28 sqm.
The ground floor of the house is about 4 metres above street level. It consists of a living room with a large terrace on the street front, a study, a kitchen with a dining area, a bathroom with shower, a spacious hallway and a separate pantry. The kitchen and the living room open onto the conservatory and there is a covered barbecue/dining area on the same level as the kitchen. The ceilings are 3.1 m high, the living room and kitchen have a plaster ceiling, built-in bookshelves. The paved level with underfloor heating totals net 133 sqm and 11.5 sqm terrace.
From the ground floor there is an internal access to the basement, where there is the mechanical room, a Finnish sauna with shower and a small storage room. Net area: 26 sqm
A wooden staircase with a unique wrought iron railing and handrails leads up to the first floor. The first floor has 4 bedrooms, a double bathroom, 2 terraces and a large walk-in closet. The ceiling height is 2.66 m. The floor is air-conditioned with pine laminate flooring in each room. From the street front nets panoramic views of the castle, north-northwest: Eagle Mountain, Chestnut Park, MOM park. The level is 114 sqm net + 20 sqm terrace (front and rear terraces together).
The second floor is a large single-air carpeted room. With windows all around, it has a panoramic view of the city, similar to the previous floor, and even the Citadel. This level has a partially sloping side wall. Air-conditioned, the walls are panelled. Above this level is the attic. The level has a net area of 100 sqm, a ceiling height of 2.84m and a small terrace of 4.6 sqm with exit to the street front.
• Mechanical engineering, air conditioning, alarm, camera system
The heating on the ground floor is combined floor and radiator, on the first and second floor (basement also) radiators. The boiler is a condensing Viessmann Vitodens 200 type. The system is fitted with an external temperature controller, thermostats per radiator and thermostats per level, which can control each level separately. For hot water, a Viessmann Vitocell 100 B tank is installed. The system is operated by WILO and Grundfos pumps. Two solar collectors are installed on the roof to help produce hot water. The garden has a drip roof and an automatic irrigation system.
On the first and second floor there are a total of 4 split air conditioners with 3 outdoor units.
The house is equipped with a HIKVISION camera system with a total of 10 3 M pixel outdoor infrared cameras (+1 indoor) and 1 gate camera. The cameras can be viewed online via the internet from anywhere, and the system records and securely stores footage in case of movement.
In addition, a Paradox alarm system is installed, with heat and motion detectors, glass breakage detectors and smoke alarms. The garage and the apartment can be alarmed separately and in one.
The garden has a drip irrigation and automatic irrigation system.
• Location of the property
The Little Gellért Hill, which is the south-western extension of the Gellért Hill, is located between the Sun Hill and the Eagle Hill. The Home Street is a quiet residential area with single-family houses and small apartment buildings of up to 3 storeys. It is a quiet neighbourhood with no paid parking for the time being. The front of the property faces Home Street, at its highest central point. The two neighbours on the side are each a single-family 4 apartment block, the rear neighbour is the Hungarian Defence Force, an area completely overgrown with trees and shrubs, about 15 m wide, with a 30 m drop behind. The rear front of the house thus forms a completely intimate garden.
• Description of the area
The property is in an exceptional location, as it is 3 bus stops from the city centre (Ferenciek tere), while at the same time it is a 3-minute drive to the M1/M7 motorway exit and is located in a quiet suburban setting. The Chestnut Park and playground are within 5 minutes walking distance, as well as the MOM park and shopping centre. In the other direction, you can walk to Gellért Hill in a few minutes.
If you would like to view this ideal family home in every respect, please contact us!
The property was rebuilt in 1998 on the foundations of a pre-existing house built in the early 1970s, identical to the neighbouring one. It has a traditional brick construction, 3 levels, a basement and a garage. The house is built on rock and has zero movement. The plot is 550 sqm, with a tidy garden at the back.
The current owner bought it in 2006, and in 2012 it was partially renovated (the north side received 10 cm of extra insulation, copper duct system, lighting modernization, heating modernization, new boiler was installed). On the north front, the upstairs and the conservatory have plastic windows with insulated glazing. All other windows and interior doors are made of individual wood, also with insulated glazing.
The house is particularly bright and sunny, thanks to the windows and its exceptional location.
On the street level is the garage, which can comfortably accommodate a car or a motorbike, equipped with a remote controlled garage door with roller shutter, and a separate alarm system. Net area: 28 sqm.
The ground floor of the house is about 4 metres above street level. It consists of a living room with a large terrace on the street front, a study, a kitchen with a dining area, a bathroom with shower, a spacious hallway and a separate pantry. The kitchen and the living room open onto the conservatory and there is a covered barbecue/dining area on the same level as the kitchen. The ceilings are 3.1 m high, the living room and kitchen have a plaster ceiling, built-in bookshelves. The paved level with underfloor heating totals net 133 sqm and 11.5 sqm terrace.
From the ground floor there is an internal access to the basement, where there is the mechanical room, a Finnish sauna with shower and a small storage room. Net area: 26 sqm
A wooden staircase with a unique wrought iron railing and handrails leads up to the first floor. The first floor has 4 bedrooms, a double bathroom, 2 terraces and a large walk-in closet. The ceiling height is 2.66 m. The floor is air-conditioned with pine laminate flooring in each room. From the street front nets panoramic views of the castle, north-northwest: Eagle Mountain, Chestnut Park, MOM park. The level is 114 sqm net + 20 sqm terrace (front and rear terraces together).
The second floor is a large single-air carpeted room. With windows all around, it has a panoramic view of the city, similar to the previous floor, and even the Citadel. This level has a partially sloping side wall. Air-conditioned, the walls are panelled. Above this level is the attic. The level has a net area of 100 sqm, a ceiling height of 2.84m and a small terrace of 4.6 sqm with exit to the street front.
• Mechanical engineering, air conditioning, alarm, camera system
The heating on the ground floor is combined floor and radiator, on the first and second floor (basement also) radiators. The boiler is a condensing Viessmann Vitodens 200 type. The system is fitted with an external temperature controller, thermostats per radiator and thermostats per level, which can control each level separately. For hot water, a Viessmann Vitocell 100 B tank is installed. The system is operated by WILO and Grundfos pumps. Two solar collectors are installed on the roof to help produce hot water. The garden has a drip roof and an automatic irrigation system.
On the first and second floor there are a total of 4 split air conditioners with 3 outdoor units.
The house is equipped with a HIKVISION camera system with a total of 10 3 M pixel outdoor infrared cameras (+1 indoor) and 1 gate camera. The cameras can be viewed online via the internet from anywhere, and the system records and securely stores footage in case of movement.
In addition, a Paradox alarm system is installed, with heat and motion detectors, glass breakage detectors and smoke alarms. The garage and the apartment can be alarmed separately and in one.
The garden has a drip irrigation and automatic irrigation system.
• Location of the property
The Little Gellért Hill, which is the south-western extension of the Gellért Hill, is located between the Sun Hill and the Eagle Hill. The Home Street is a quiet residential area with single-family houses and small apartment buildings of up to 3 storeys. It is a quiet neighbourhood with no paid parking for the time being. The front of the property faces Home Street, at its highest central point. The two neighbours on the side are each a single-family 4 apartment block, the rear neighbour is the Hungarian Defence Force, an area completely overgrown with trees and shrubs, about 15 m wide, with a 30 m drop behind. The rear front of the house thus forms a completely intimate garden.
• Description of the area
The property is in an exceptional location, as it is 3 bus stops from the city centre (Ferenciek tere), while at the same time it is a 3-minute drive to the M1/M7 motorway exit and is located in a quiet suburban setting. The Chestnut Park and playground are within 5 minutes walking distance, as well as the MOM park and shopping centre. In the other direction, you can walk to Gellért Hill in a few minutes.
If you would like to view this ideal family home in every respect, please contact us!




