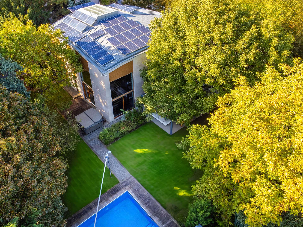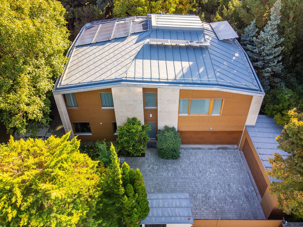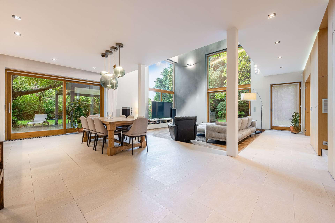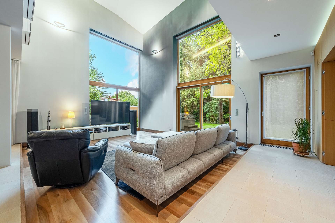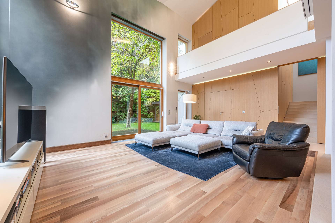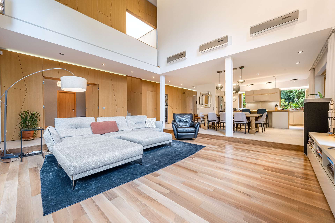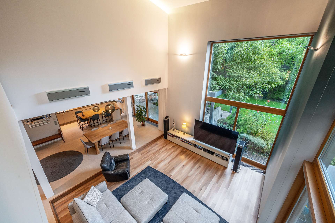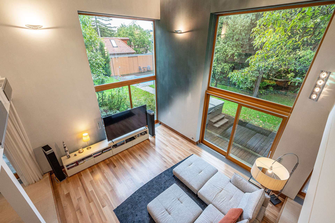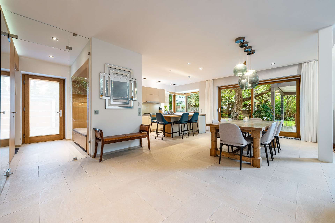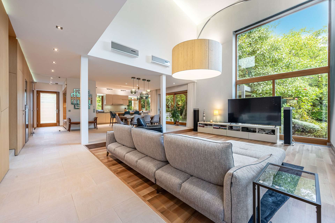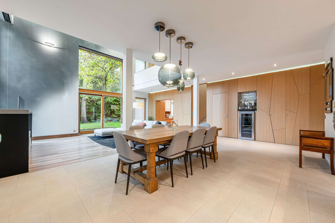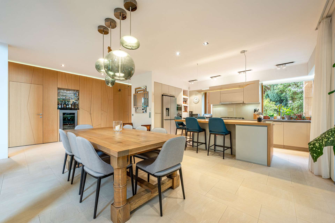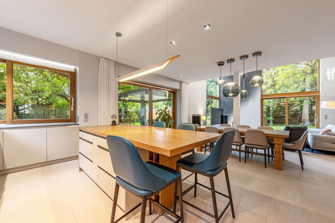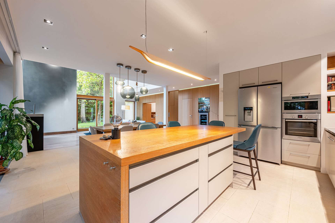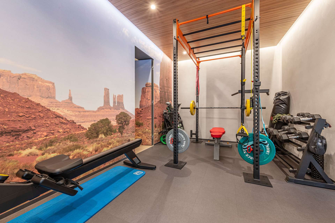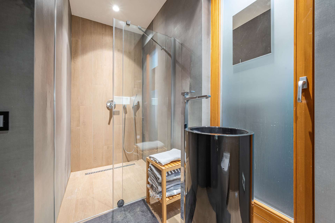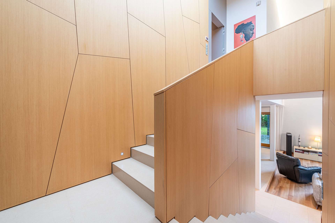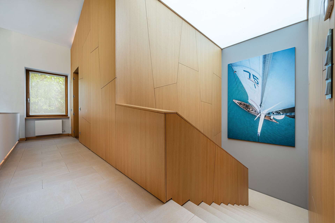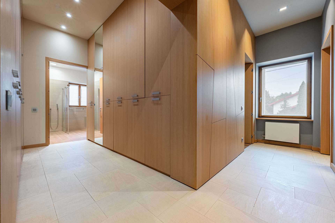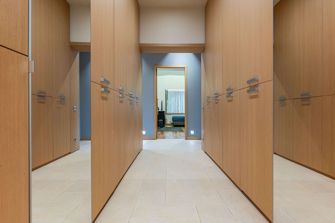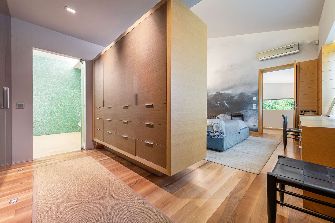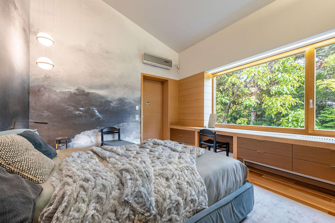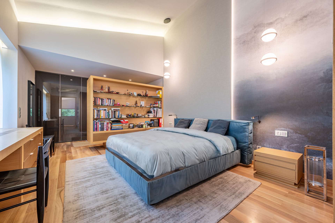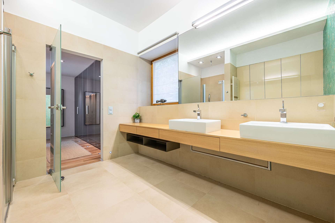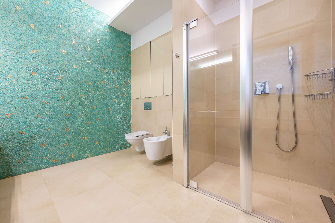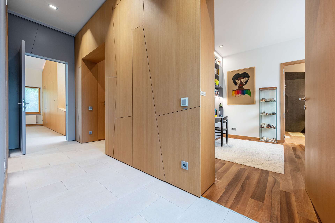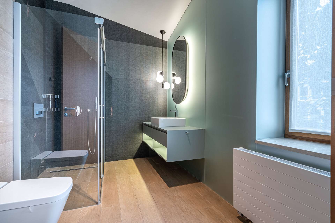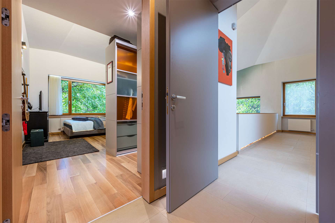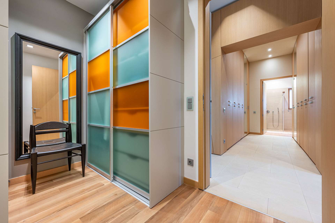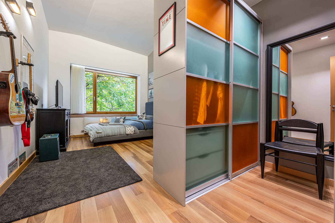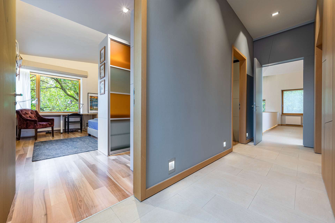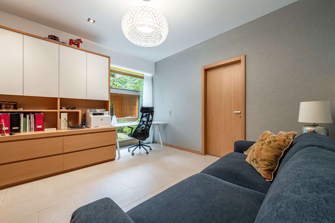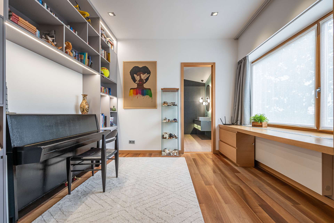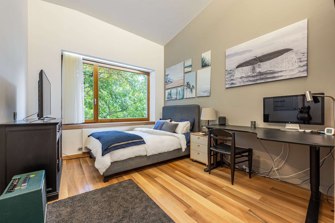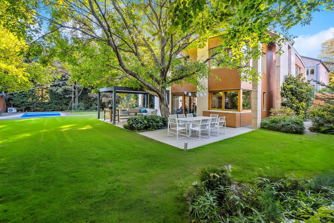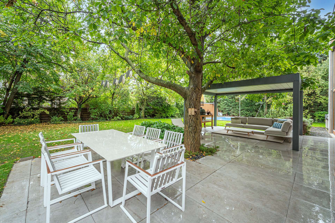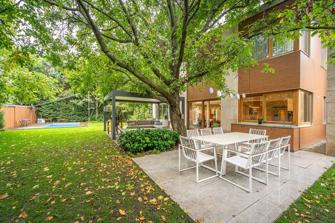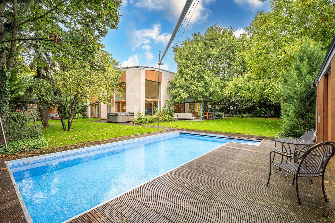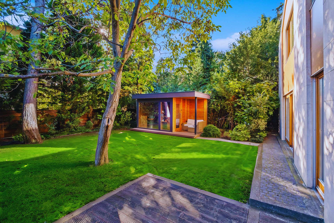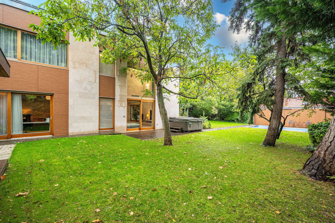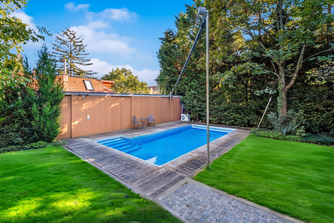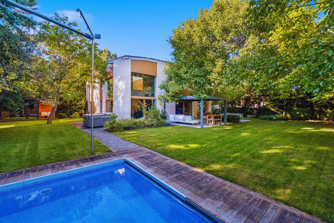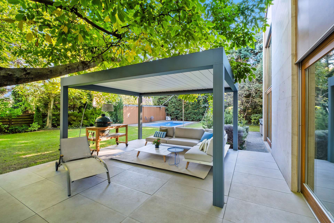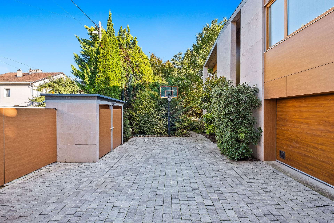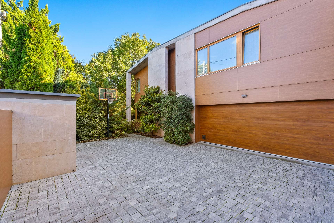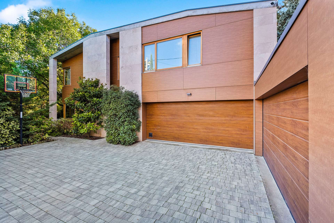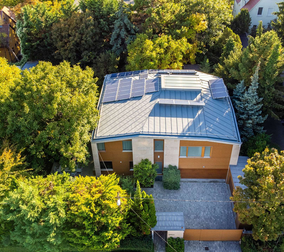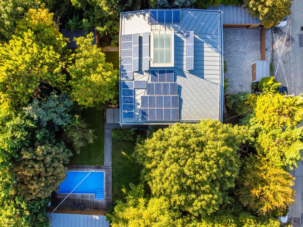Property Details
• Price: 1.970.000.000 Ft
• Price/sqm: 4.477.273 Ft
• Official Size: 440 m2
• Actual Size: 440 m2
• Lot size: 1170 m2
• Inner Height: 3.0 m
• Property Type: House
• City: Budapest
• District: XII.
• Bathrooms: 5
• Rooms: 6
• Toilettes: 5
• Building Material: Brick
• Parking Spaces: 3
• Number of Floors: 2
• Light Conditions: Sunny
• Electricity: Yes
• Gas: Yes
• Water: Yes
• Sewage: Yes
• Internet: Yes
Property Description
In one of the most livable and exclusive part of Budapest, on top of Orbán Hill, this discreet, minimalist, contemporary style detached villa is for sale on a large plot.
In Orbánhegy, Buda side, in a quiet side street in the elegant, suburban part of the XII district, surrounded by lush greenery, we offer the following property for sale.
The 1170 sqm plot is considerably larger than usual, offering private living space. The proximity to the forest gives fresh and pure air to the residents, but is not far from the city centre, as is the case in the Hegyvidék and most of the 2nd district. Family members can also easily access the rest of the city by public transport.
The property has been designed to be timeless, unpretentious, clean and high-quality. The building was designed by one of the most prestigious architectural firms in the country, Finta Studio.
The wooden panelling elements that run the entire length of the interior are enclosed in a geometric form, creating an exciting texture on the clean walls, blending with the natural colours of the concrete and tranvertine. Throughout the building, the clean lines, colours and use of materials run conceptually, creating a Scandinavian functional, minimalist aesthetic.
The living room of the house has an imposing ceiling height of more than 7 metres, with large glass surfaces facing the garden, creating a contrast between the homogeneous colours inside and the vibrant green of the garden.
On this level you will also find a study/office, a workout room and utility rooms.
A large walnut tree breaks the unity of the terrace and the lawned courtyard, creating natural shade and a special atmosphere for the outdoor living and dining areas.
The bedrooms are located upstairs. Each is equipped with a large walk-in closet or wardrobe system. Each has a bathroom.
The master bedroom is a nearly 40 sqm en-suite.
The property is surrounded by a beautifully landscaped garden with a Jacuzzi and outdoor pool with sauna house.
Next to the pool there is a building of approx. 20 sqm with a shower and additional storage.
The building also has two double garages, so it can store 3-4 vehicles.
A renewable solar energy source ensures the safe operation of the building, while at the same time keeping the costs low. Electricity costs are converging to zero, heating costs are also low.
Excellent location; from the quiet green area, the city in one direction and Normafa, Csillebérc in the other direction are only a few km away, ideal for sport activities and excursions.
The infrastructure of the area is excellent, ideal from a transport point of view, as it is easily accessible both by public transport and by car. Public and private schools and kindergartens are located nearby.
The property has been designed with great attention to detail. The choice of materials used, the precision of the workmanship, are all the result of the owner's maximum commitment to quality and his high level of competence.
This villa is a unique opportunity for those looking for "quite-luxury", the ultimate in comfort and quality of life in the heart of Budapest.
If you are interested, please contact us to get a personal impression of this exceptional home.
In Orbánhegy, Buda side, in a quiet side street in the elegant, suburban part of the XII district, surrounded by lush greenery, we offer the following property for sale.
The 1170 sqm plot is considerably larger than usual, offering private living space. The proximity to the forest gives fresh and pure air to the residents, but is not far from the city centre, as is the case in the Hegyvidék and most of the 2nd district. Family members can also easily access the rest of the city by public transport.
The property has been designed to be timeless, unpretentious, clean and high-quality. The building was designed by one of the most prestigious architectural firms in the country, Finta Studio.
The wooden panelling elements that run the entire length of the interior are enclosed in a geometric form, creating an exciting texture on the clean walls, blending with the natural colours of the concrete and tranvertine. Throughout the building, the clean lines, colours and use of materials run conceptually, creating a Scandinavian functional, minimalist aesthetic.
The living room of the house has an imposing ceiling height of more than 7 metres, with large glass surfaces facing the garden, creating a contrast between the homogeneous colours inside and the vibrant green of the garden.
On this level you will also find a study/office, a workout room and utility rooms.
A large walnut tree breaks the unity of the terrace and the lawned courtyard, creating natural shade and a special atmosphere for the outdoor living and dining areas.
The bedrooms are located upstairs. Each is equipped with a large walk-in closet or wardrobe system. Each has a bathroom.
The master bedroom is a nearly 40 sqm en-suite.
The property is surrounded by a beautifully landscaped garden with a Jacuzzi and outdoor pool with sauna house.
Next to the pool there is a building of approx. 20 sqm with a shower and additional storage.
The building also has two double garages, so it can store 3-4 vehicles.
A renewable solar energy source ensures the safe operation of the building, while at the same time keeping the costs low. Electricity costs are converging to zero, heating costs are also low.
Excellent location; from the quiet green area, the city in one direction and Normafa, Csillebérc in the other direction are only a few km away, ideal for sport activities and excursions.
The infrastructure of the area is excellent, ideal from a transport point of view, as it is easily accessible both by public transport and by car. Public and private schools and kindergartens are located nearby.
The property has been designed with great attention to detail. The choice of materials used, the precision of the workmanship, are all the result of the owner's maximum commitment to quality and his high level of competence.
This villa is a unique opportunity for those looking for "quite-luxury", the ultimate in comfort and quality of life in the heart of Budapest.
If you are interested, please contact us to get a personal impression of this exceptional home.

