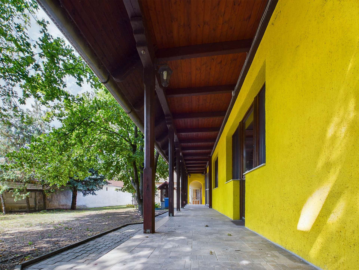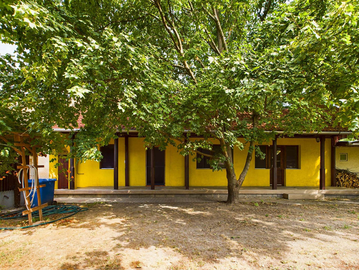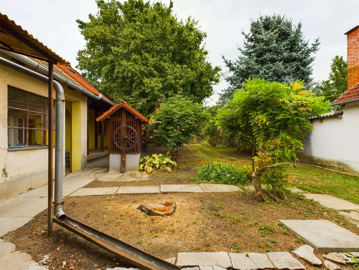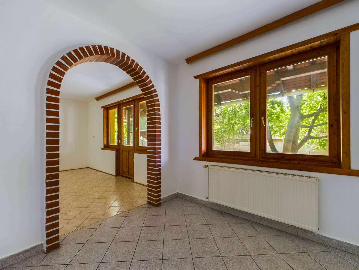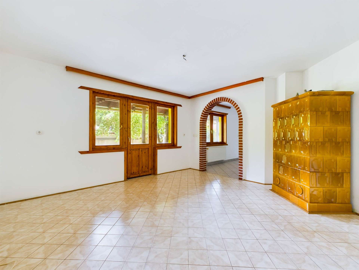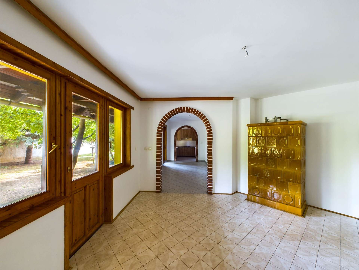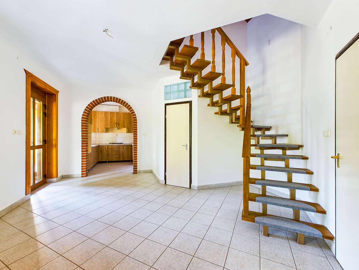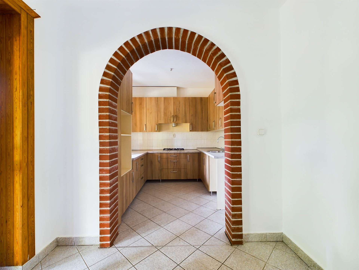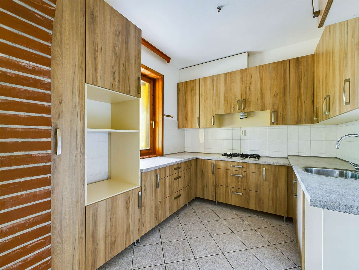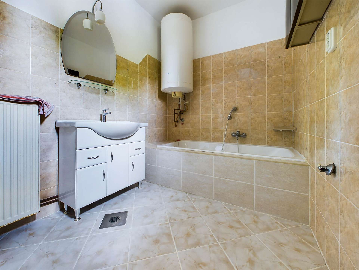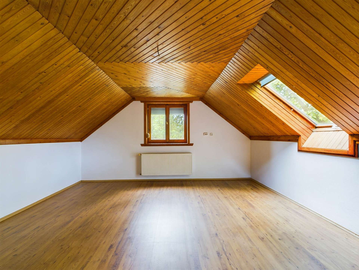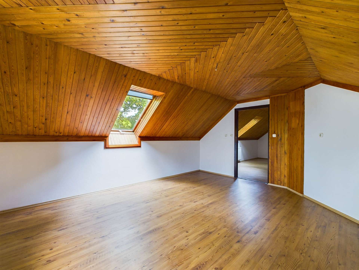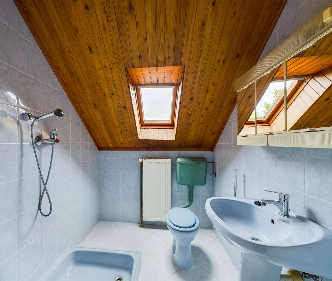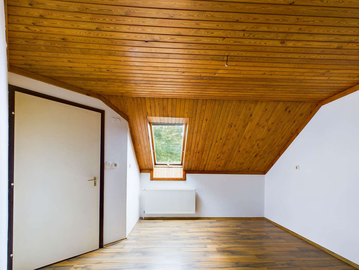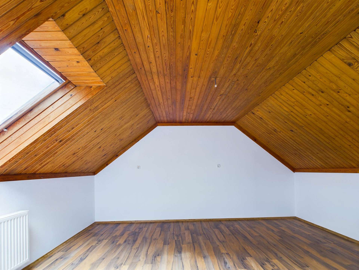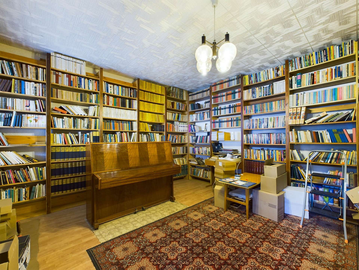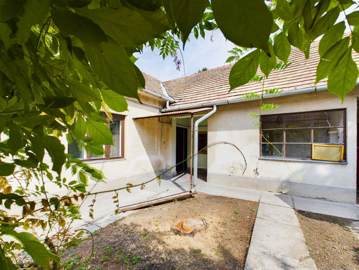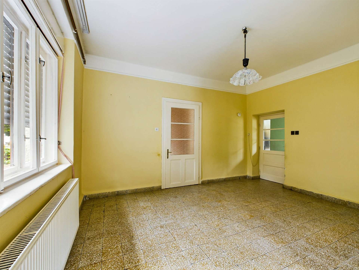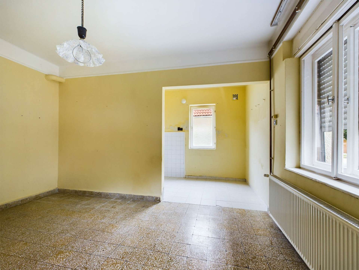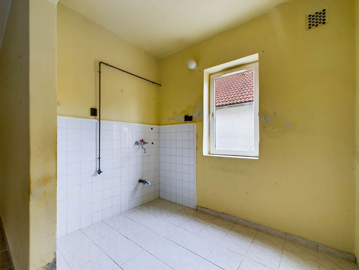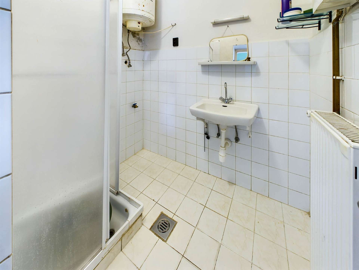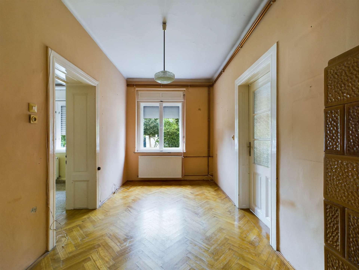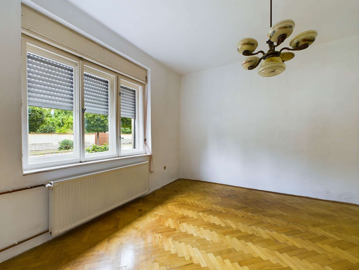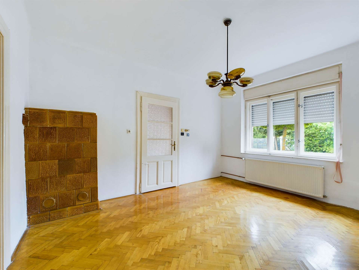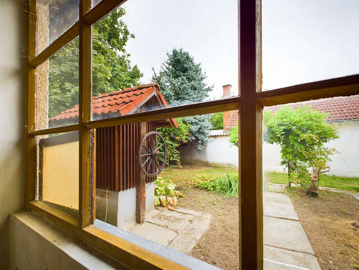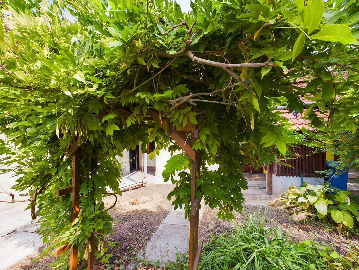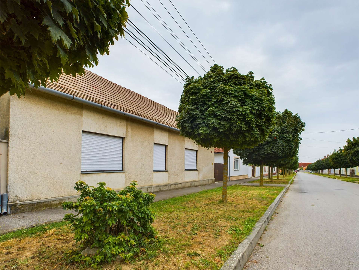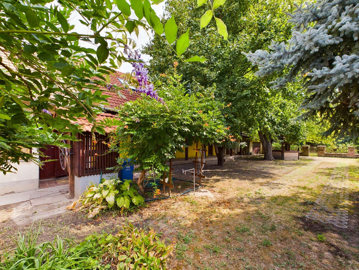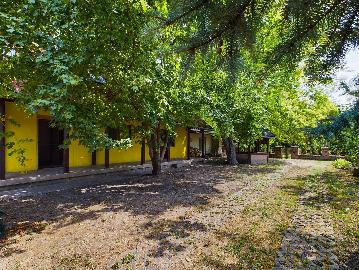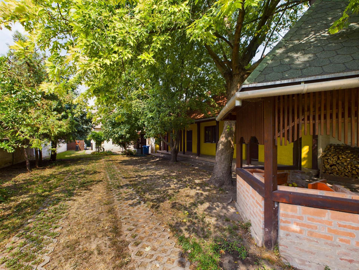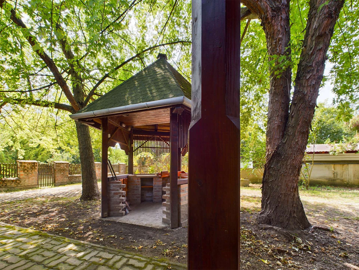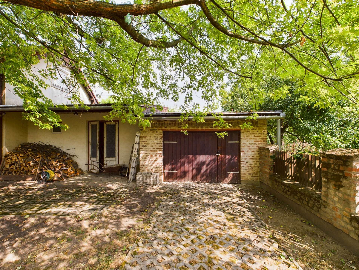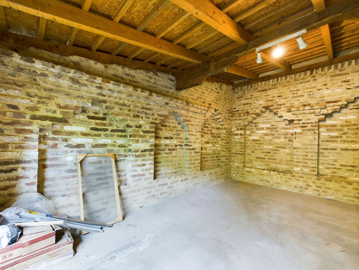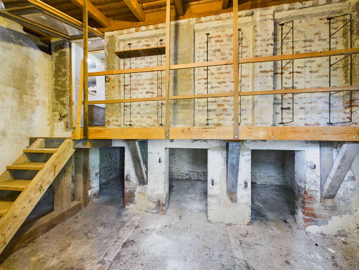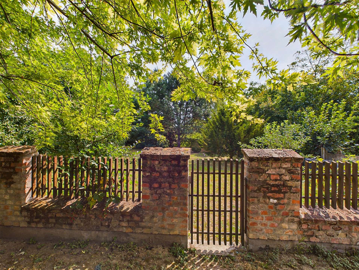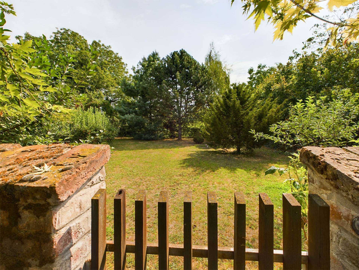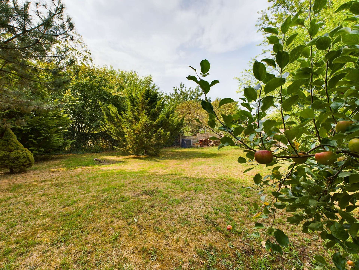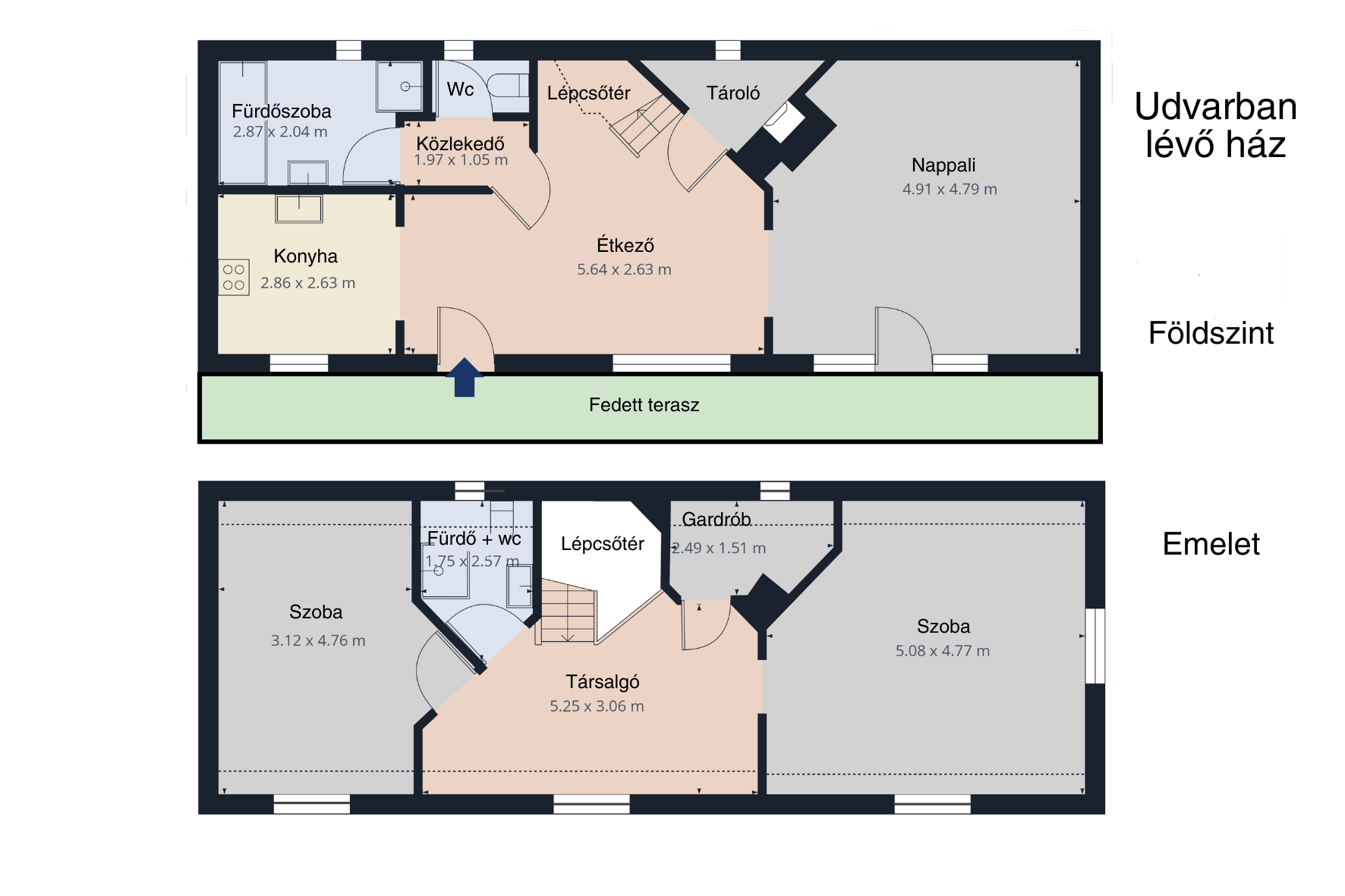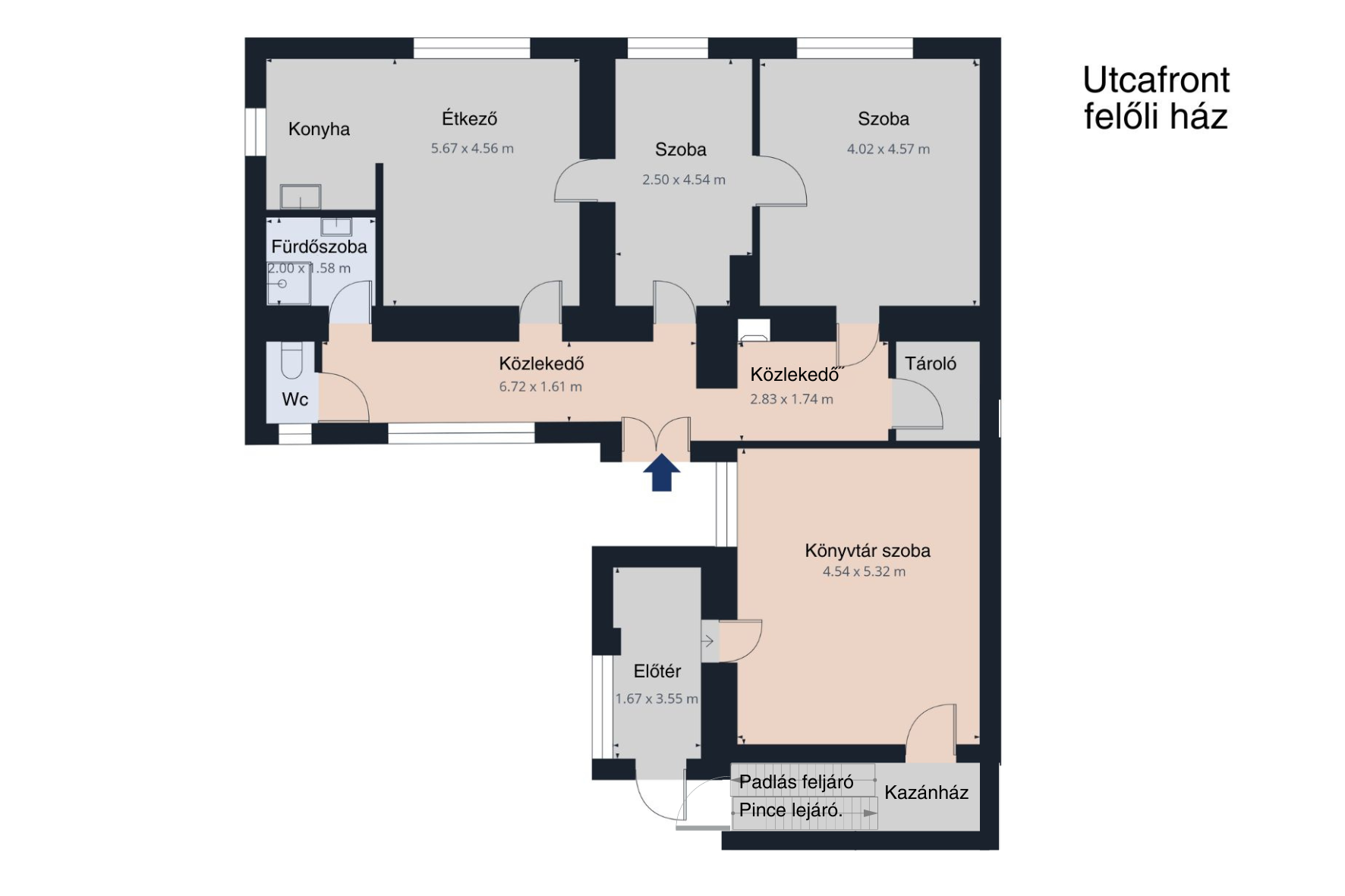Property Details
• Price: 55.000.000 Ft
• Price/sqm: 47.455 Ft
• Official Size: 1159 m2
• Actual Size: 217 m2
• Lot size: 1159 m2
• Inner Height: 2.8 m
• Property Type: House
• City: Siklós
• Bathrooms: 3
• Rooms: 6
• Toilettes: 3
• Parking Spaces: 2
• Number of Floors: 2
Property Description
Looking for a two-generation house? Would you like to live in a small town in a quiet, beautiful location? Maybe you want to start a new business?
I would like to offer you this two-generation house, located in the Siklós family house area. On the plot of 1159 sqm there are 2 houses. The first house, at the front of the street, was built in 1906. It is bright thanks to its west facing position and large windows.
The house in the courtyard was built in 1998 and is in new condition. The connections are up to modern standards and the tiling is in perfect condition.
I would like to offer you this two-generation house, located in the Siklós family house area. On the plot of 1159 sqm there are 2 houses. The first house, at the front of the street, was built in 1906. It is bright thanks to its west facing position and large windows.
The house in the courtyard was built in 1998 and is in new condition. The connections are up to modern standards and the tiling is in perfect condition.
Location Description
Siklós is Hungary's southernmost town on the Croatian border. It is a quiet town with a very good infrastructure, with numerous attractions, and is a favourite destination for tourists. Among its attractions is Siklós Castle with its historical past, where today you can visit a museum (panopticon) and a torture chamber. The mosque of the 16th century Prince Malkocs is a beautifully restored jewel of the town, the church of Mariagyűd is a famous pilgrimage site, and the spa of Siklós is a popular and well visited place all year round. The town lies at the foot of the Tenkes Hill, neighbouring villages are Villány and Harkány.
Furnishing Description
The street front house is 106sqm, 2 bedrooms, a mixture of brick and concrete walls, structurally stable, with 55cm walls, excellent thermal insulation. The roof structure and gutters are in good condition. The house was last renovated in 1980, so the internal finishes need to be replaced or refurbished.
In the courtyard house, which has 2 bedrooms and gross 121.5sqm, a modern and practical kitchen awaits the new hostess. The rooms are spacious and well furnished. The upstairs room has a window overlooking the Siklós Castle. The attic has a panelled ceiling, as if it was made yesterday.
In the courtyard house, which has 2 bedrooms and gross 121.5sqm, a modern and practical kitchen awaits the new hostess. The rooms are spacious and well furnished. The upstairs room has a window overlooking the Siklós Castle. The attic has a panelled ceiling, as if it was made yesterday.
Other Description
A library room is located between the two houses, but the room can be used for any other function. The houses share a basement, a loft, a storage room (perfect for storing tools) and a garage. There is also parking space for several cars in the yard. For gatherings of friends there is a cosy philagoria with a barbecue. The garden is well kept, with fruit trees at the back.
These two houses are perfect for living together, but separate, but if you are thinking of starting a business, you have found the perfect opportunity. Because of the tourist attraction of the town and the countryside, it could easily be turned into a popular place to stay, even if you live in one house with your family and run the other as accommodation.
Contact us for a viewing!
These two houses are perfect for living together, but separate, but if you are thinking of starting a business, you have found the perfect opportunity. Because of the tourist attraction of the town and the countryside, it could easily be turned into a popular place to stay, even if you live in one house with your family and run the other as accommodation.
Contact us for a viewing!

