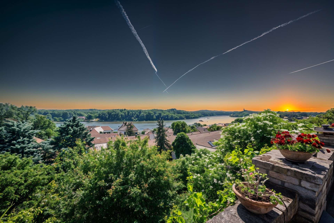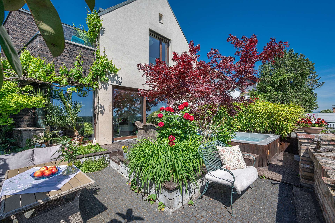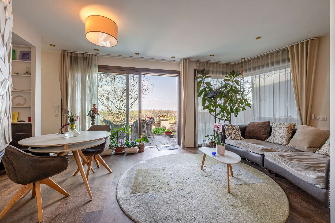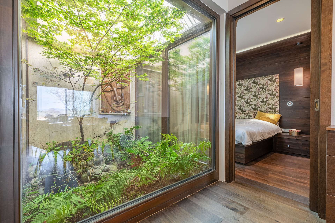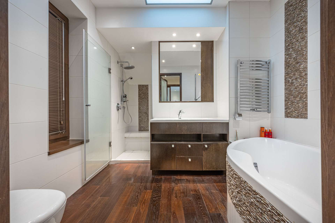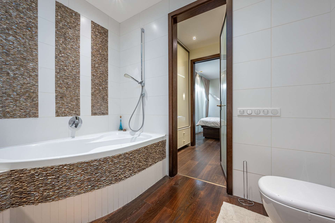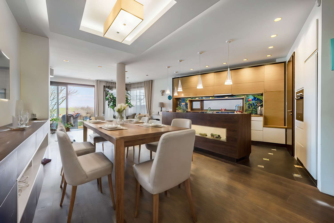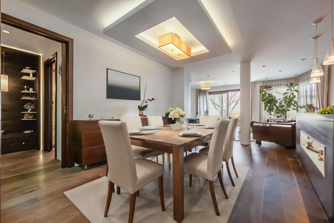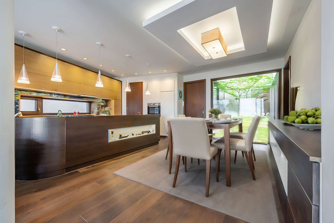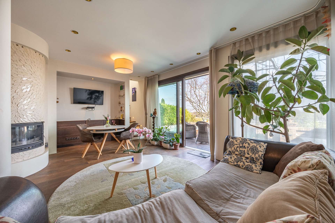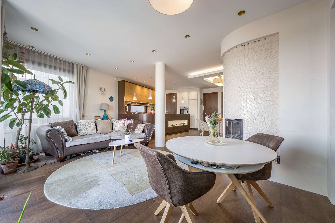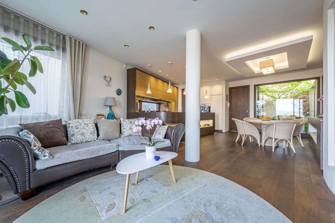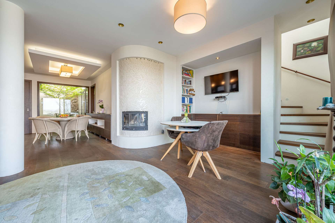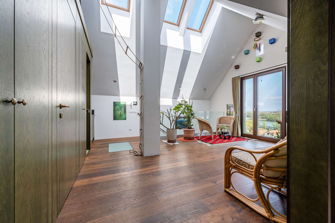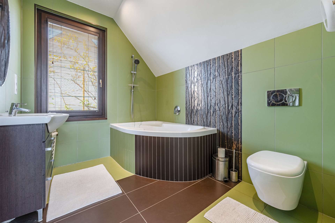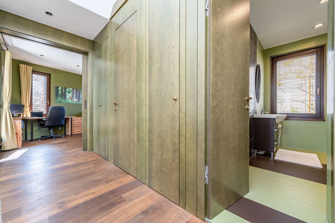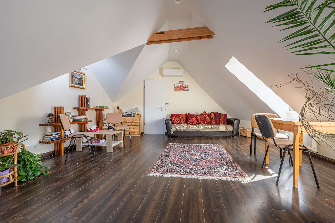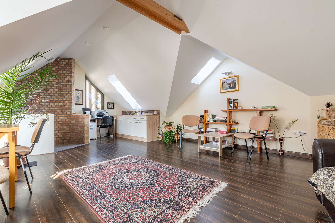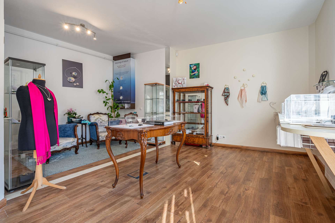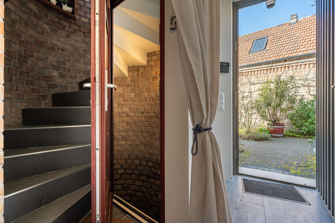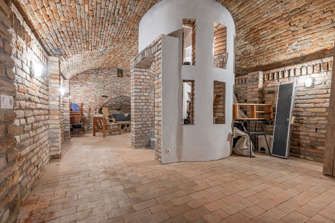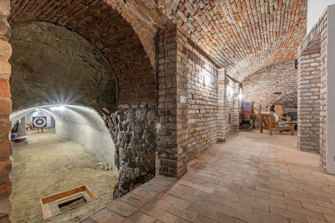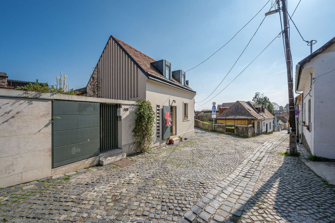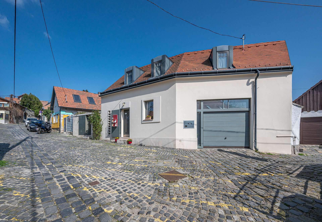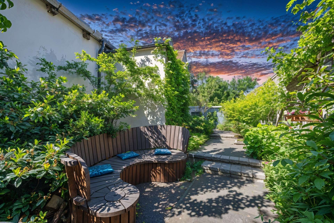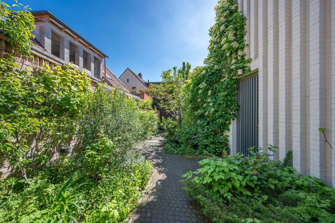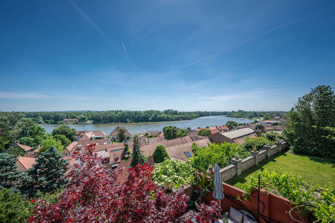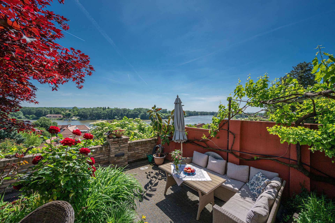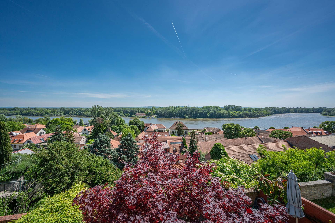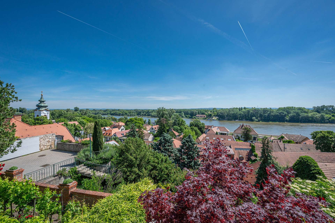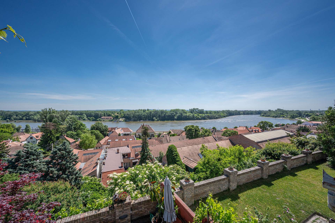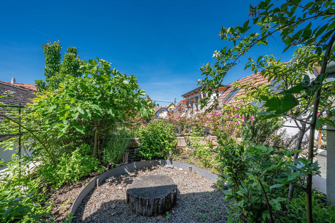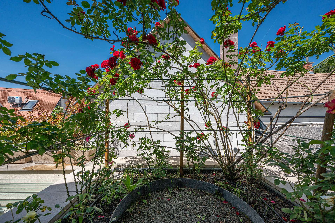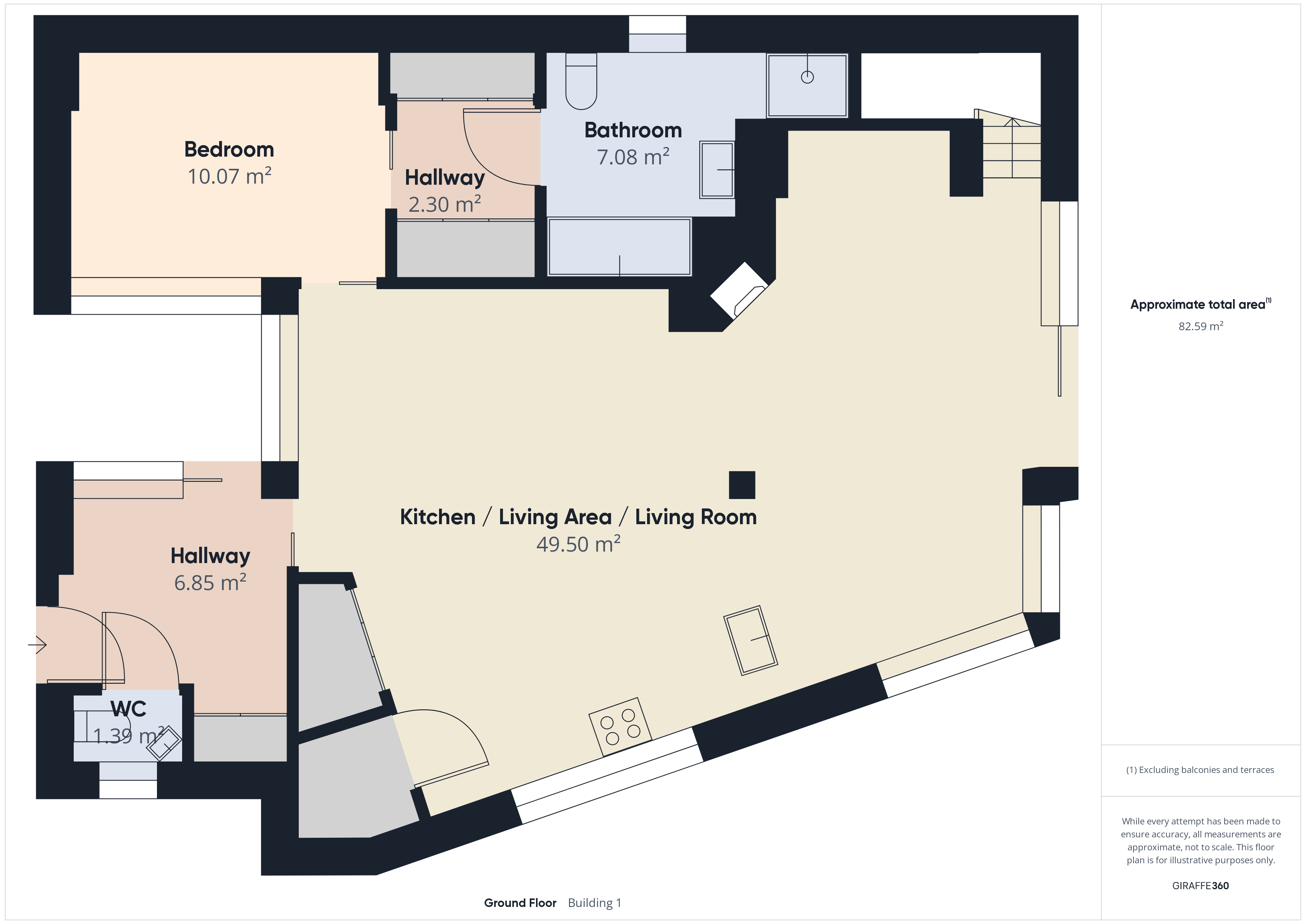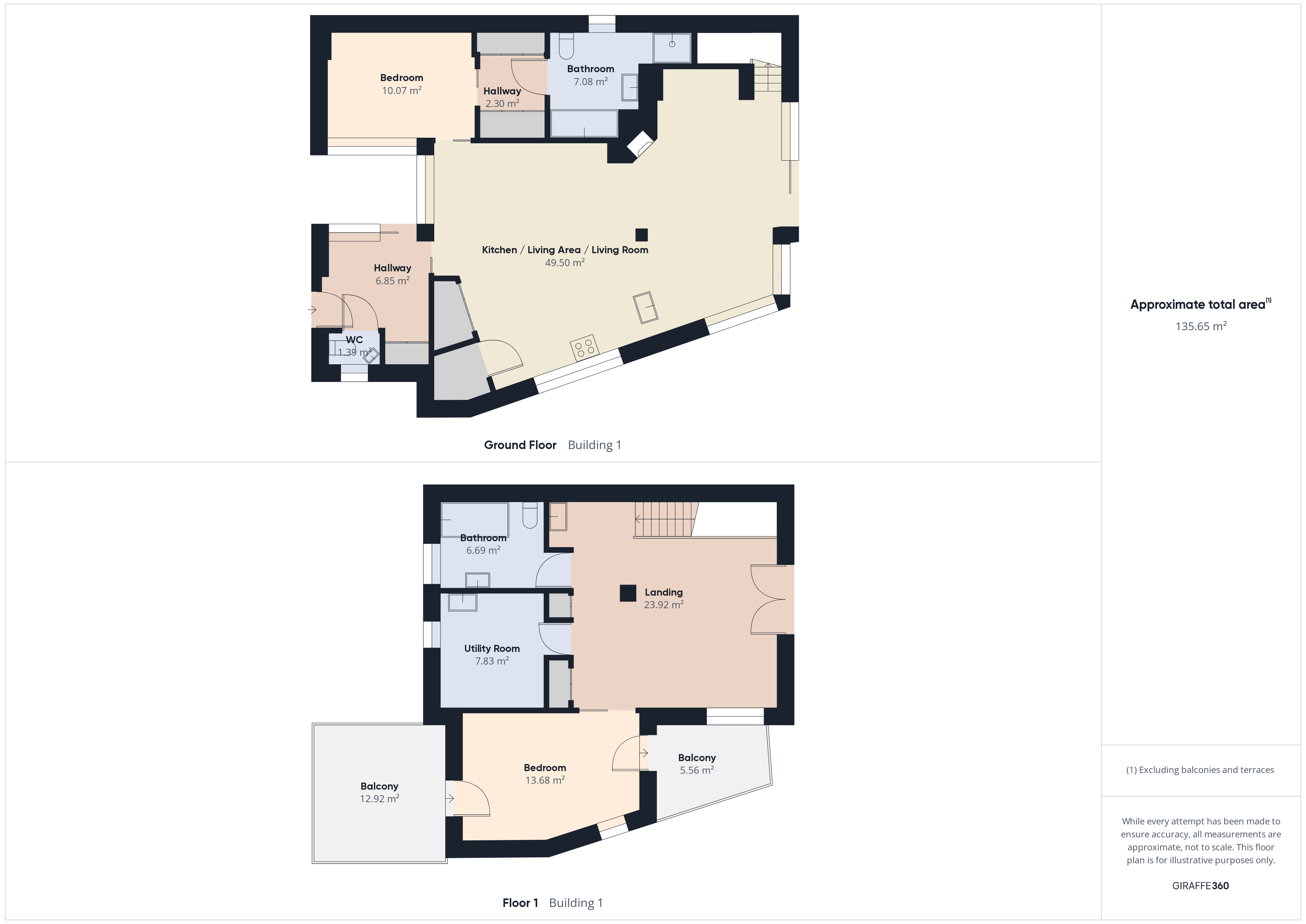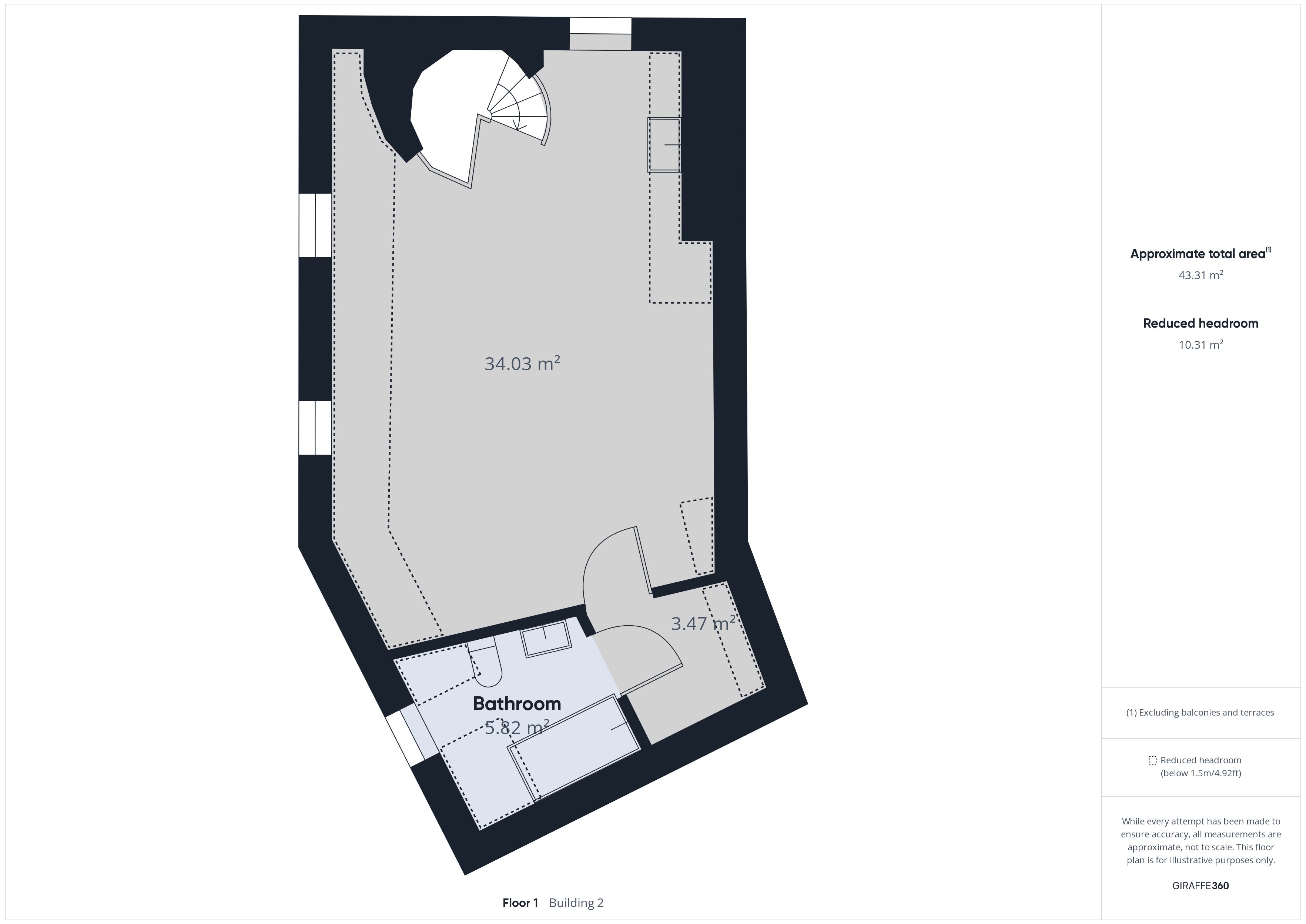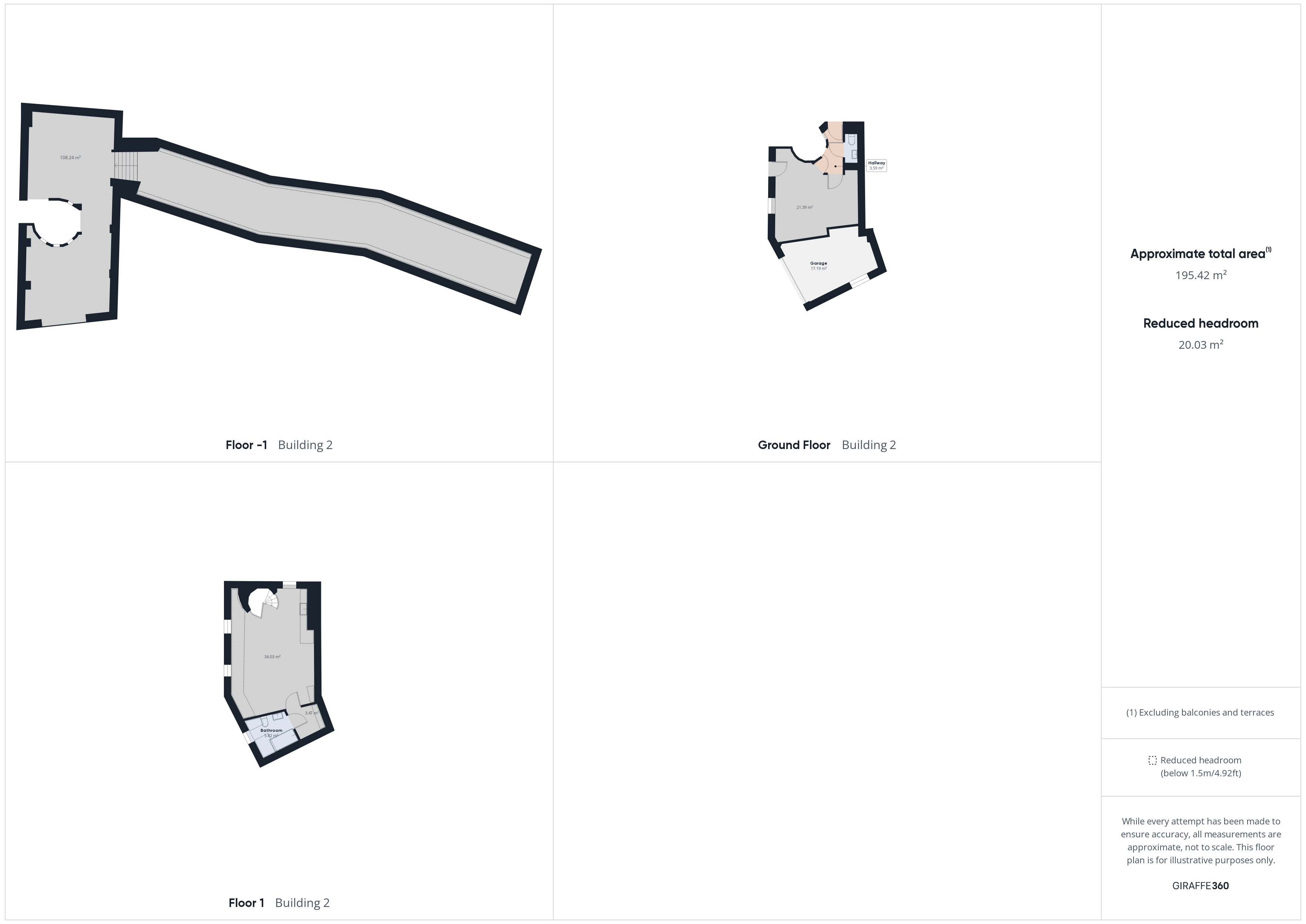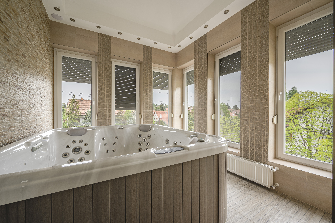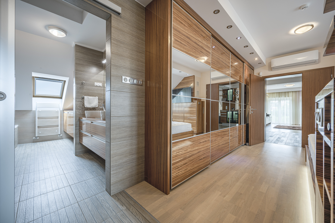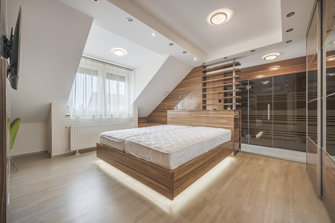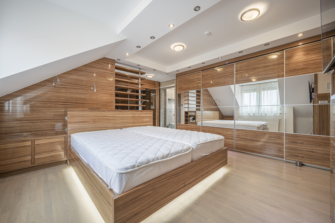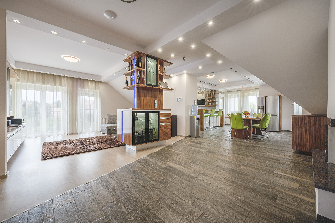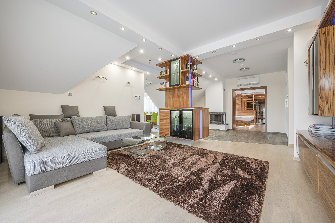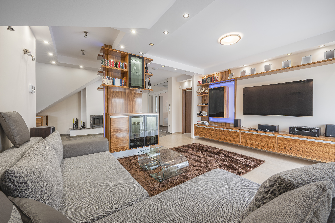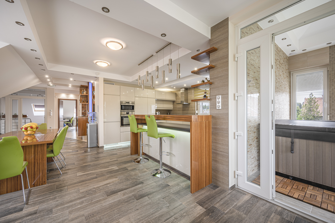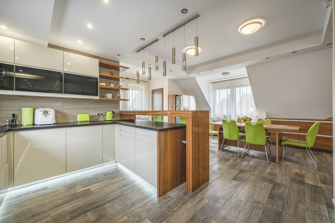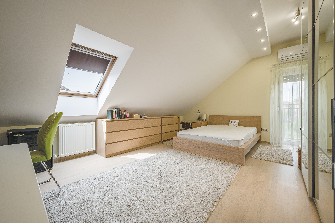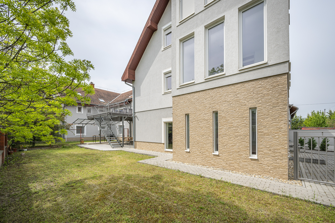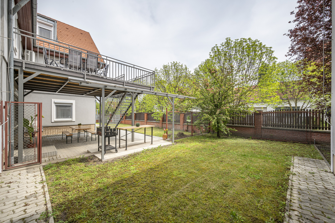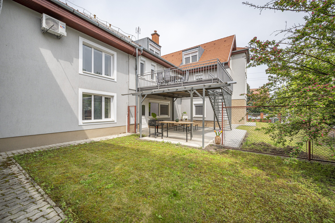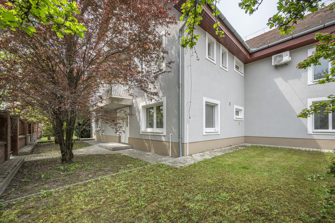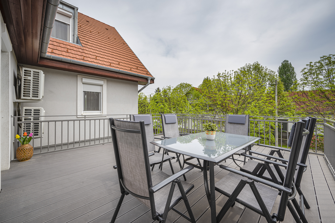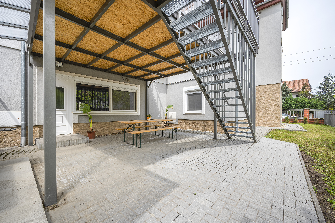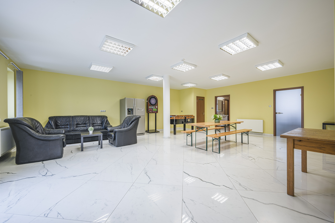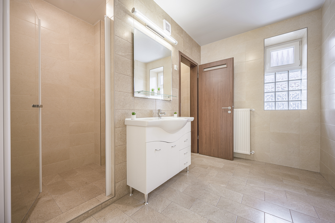Property Details
• Price: 459.000.000 Ft
• Price/sqm: 1.350.000 Ft
• Official Size: 340 m2
• Actual Size: 340 m2
• Lot size: 340 m2
• Property Type: House
• City: Szentendre
• Region: Pest
• Bathrooms: 3
• Rooms: 7
• Toilettes: 4
• Heatpump: Yes
Property Description
A Masterpiece in the City of Artists
Allow me to introduce you to this truly unique house, situated atop Szamárhegy, overlooking the iconic cobblestoned old town of Szentendre. This house offers an unparalleled blend of peaceful, quiet family life and the vibrant buzz of cultural life without any disturbances.
Its unparalleled panorama of the Danube and the Szentendre Island, along with meticulous, detailed planning and execution using high-quality, natural, and locally sourced materials from local craftsmen, make this house even more special.
Allow me to introduce you to this truly unique house, situated atop Szamárhegy, overlooking the iconic cobblestoned old town of Szentendre. This house offers an unparalleled blend of peaceful, quiet family life and the vibrant buzz of cultural life without any disturbances.
Its unparalleled panorama of the Danube and the Szentendre Island, along with meticulous, detailed planning and execution using high-quality, natural, and locally sourced materials from local craftsmen, make this house even more special.
Location Description
Szentendre is more than just a town; it's a home to the harmony of arts, culture, and nature. Szamárhegy, a special part of Szentendre, captivates everyone with its breathtaking panorama, tranquil environment, and stunning natural beauty. Here, the quality of life is elevated by the proximity to nature, fresh air, and green surroundings. Szentendre's vibrant cultural life, picturesque streets, and historical landmarks make it an ideal choice for those who wish to be away from the hustle and bustle of the city yet still close to Budapest. The view from Szamárhegy over the surrounding landscape has inspired many artists and writers. This location offers a perfect balance between peaceful, serene living and urban convenience.
The neighborhood is friendly, and the community is tight-knit, further enhancing the feeling that one is truly at home here. The area is rich in historical heritage, which is present in everyday life, whether it's a walk through the old town center or a visit to a local market. Szamárhegy is the ideal place for those who want to live close to nature but still in a culturally and historically rich environment.
Taking advantage of the area's tranquility and natural beauty, this quality, modern home fits harmoniously into the historical setting. Szentendre, and Szamárhegy in particular, is a place where the past and present are in perfect harmony, making it an ideal home for every generation.
The neighborhood is friendly, and the community is tight-knit, further enhancing the feeling that one is truly at home here. The area is rich in historical heritage, which is present in everyday life, whether it's a walk through the old town center or a visit to a local market. Szamárhegy is the ideal place for those who want to live close to nature but still in a culturally and historically rich environment.
Taking advantage of the area's tranquility and natural beauty, this quality, modern home fits harmoniously into the historical setting. Szentendre, and Szamárhegy in particular, is a place where the past and present are in perfect harmony, making it an ideal home for every generation.
Furnishing Description
**The House:**
Upon entering the garden, its thoughtful design immediately becomes apparent. The vegetation was carefully planned and is maintained by an automatic irrigation system.
The house boasts low maintenance costs thanks to excellent insulation and triple-glazed windows. Heating and cooling are provided by underfloor heating, ceiling cooling/heating, and an energy recovery ventilation system, circulated by an energy-efficient air-to-water heat pump.
Built 7 years ago, the house combines innovative solutions with the principles of Feng Shui and tradition. Entering the house, you step into the warm atmosphere of the home's heart: the kitchen-dining-living area. The use of high-quality materials was a priority in its execution, evident in the solid wood built-in furniture, kitchen countertops, floor coverings, and burnt ceramic tiles in the kitchen and around the fireplace, proudly made by a local ceramic artist. The ground floor features a comfortable master suite with direct access to the evergreen ZEN garden. The bedroom has its own walk-in closet and bathroom with both a bathtub and a shower cabin, highlighted by a special ceiling light window.
As expected, the house's doors and windows are of the highest quality. The exterior windows and doors feature triple glazing and Scots pine framing for thermal and acoustic insulation, while the interior doors are premium category, flush-closing with concealed hinges.
The kitchen counter is made from solid wood, and the fully equipped kitchen furniture is convenient and thoughtfully designed as premium category. The kitchen opens into a practical pantry.
Thanks to the architect's careful planning, the living room offers a soothing view of the Danube and the warmth of the fireplace tiled with local artisan ceramics.
Stepping out through the huge sliding door from the living room, you're greeted with the magnificent view of the Szentendrei Island and the Danube. The terrace's heated wellness pool, complete with a built-in counter-current system, allows for year-round enjoyment of the view, even after a vigorous swim. This terrace is undoubtedly one of Szentendre's most beautiful spots.
An elegantly lit staircase, hidden within the wall, leads to the upper floor. The current layout opens into a communal space, easily convertible into a bedroom. Thanks to the design, the ceiling height here is about 5 meters, creating a unique sense of space. The room is bathed in light, thanks to 6 built-in skylights, connecting visually to the ground floor bathroom's skylight.
The French balcony offers a view into another dimension, showcasing not just the Danube and Szentendrei Island but extending from the river to the Mátra Mountains.
Another bedroom is located here, offering special features in two directions: a small sunbathing balcony facing the Danube with an unbeatable panorama and, on the other side, a split-level magnificent roof garden with an exceptional view of Szentendre's old town. The term garden is apt, as from early spring to late autumn, the carefully selected and maintained plants continuously green and bloom.
The upper floor also contains a spacious bathroom and a laundry room, where the mechanical equipment of the house is located.
**The Guesthouse and Cellar:**
On the street side of the plot, a two-story guesthouse covering 70 square meters has been developed. Currently, the ground floor serves as a commercial space with street access, and the upper floor operates as a coworking space/office, generating immediate passive income for the owner. This setup also offers an excellent opportunity for use as a guesthouse or as independent living spaces for a second generation.
Upon entering the garden, its thoughtful design immediately becomes apparent. The vegetation was carefully planned and is maintained by an automatic irrigation system.
The house boasts low maintenance costs thanks to excellent insulation and triple-glazed windows. Heating and cooling are provided by underfloor heating, ceiling cooling/heating, and an energy recovery ventilation system, circulated by an energy-efficient air-to-water heat pump.
Built 7 years ago, the house combines innovative solutions with the principles of Feng Shui and tradition. Entering the house, you step into the warm atmosphere of the home's heart: the kitchen-dining-living area. The use of high-quality materials was a priority in its execution, evident in the solid wood built-in furniture, kitchen countertops, floor coverings, and burnt ceramic tiles in the kitchen and around the fireplace, proudly made by a local ceramic artist. The ground floor features a comfortable master suite with direct access to the evergreen ZEN garden. The bedroom has its own walk-in closet and bathroom with both a bathtub and a shower cabin, highlighted by a special ceiling light window.
As expected, the house's doors and windows are of the highest quality. The exterior windows and doors feature triple glazing and Scots pine framing for thermal and acoustic insulation, while the interior doors are premium category, flush-closing with concealed hinges.
The kitchen counter is made from solid wood, and the fully equipped kitchen furniture is convenient and thoughtfully designed as premium category. The kitchen opens into a practical pantry.
Thanks to the architect's careful planning, the living room offers a soothing view of the Danube and the warmth of the fireplace tiled with local artisan ceramics.
Stepping out through the huge sliding door from the living room, you're greeted with the magnificent view of the Szentendrei Island and the Danube. The terrace's heated wellness pool, complete with a built-in counter-current system, allows for year-round enjoyment of the view, even after a vigorous swim. This terrace is undoubtedly one of Szentendre's most beautiful spots.
An elegantly lit staircase, hidden within the wall, leads to the upper floor. The current layout opens into a communal space, easily convertible into a bedroom. Thanks to the design, the ceiling height here is about 5 meters, creating a unique sense of space. The room is bathed in light, thanks to 6 built-in skylights, connecting visually to the ground floor bathroom's skylight.
The French balcony offers a view into another dimension, showcasing not just the Danube and Szentendrei Island but extending from the river to the Mátra Mountains.
Another bedroom is located here, offering special features in two directions: a small sunbathing balcony facing the Danube with an unbeatable panorama and, on the other side, a split-level magnificent roof garden with an exceptional view of Szentendre's old town. The term garden is apt, as from early spring to late autumn, the carefully selected and maintained plants continuously green and bloom.
The upper floor also contains a spacious bathroom and a laundry room, where the mechanical equipment of the house is located.
**The Guesthouse and Cellar:**
On the street side of the plot, a two-story guesthouse covering 70 square meters has been developed. Currently, the ground floor serves as a commercial space with street access, and the upper floor operates as a coworking space/office, generating immediate passive income for the owner. This setup also offers an excellent opportunity for use as a guesthouse or as independent living spaces for a second generation.
Other Description
Beneath this building lies a cellar over 100 years old, which has undergone complete aesthetic and technical renovation. Spanning 110 square meters, it is suitable for sports or hospitality activities and, thanks to its constant temperature, can also function as a wine cellar.
The property includes an 18 square meter garage equipped with an automatic door.
The security of the owners is ensured by an alarm system connected to a security service and a high-resolution motion-sensitive camera system.
Schedule your private viewing appointment and see for yourself that this extraordinary property is waiting for you. I look forward to your call, available every day of the week.
The property includes an 18 square meter garage equipped with an automatic door.
The security of the owners is ensured by an alarm system connected to a security service and a high-resolution motion-sensitive camera system.
Schedule your private viewing appointment and see for yourself that this extraordinary property is waiting for you. I look forward to your call, available every day of the week.

