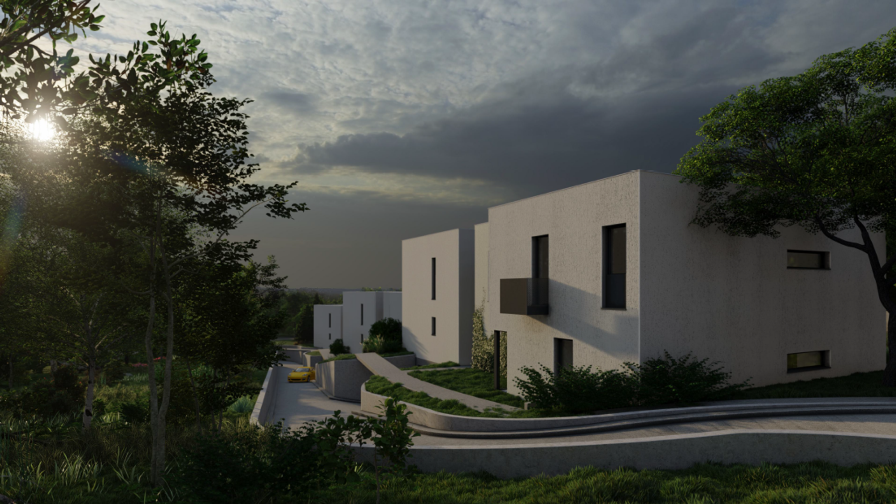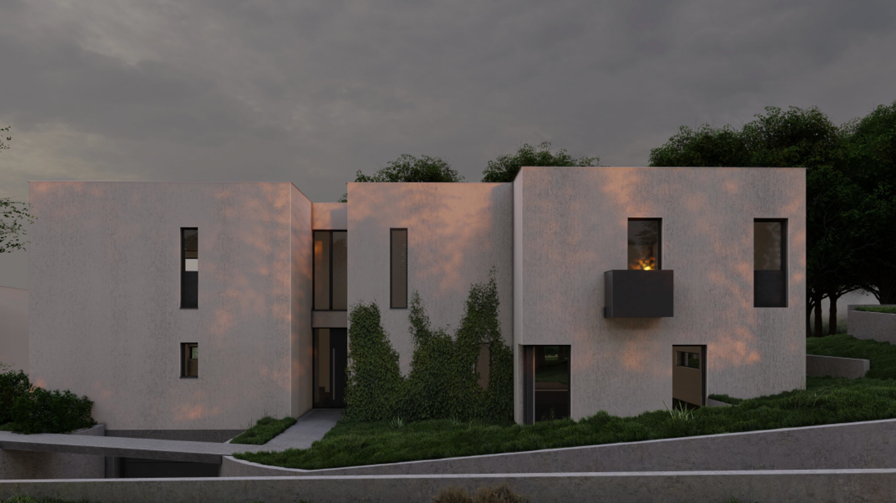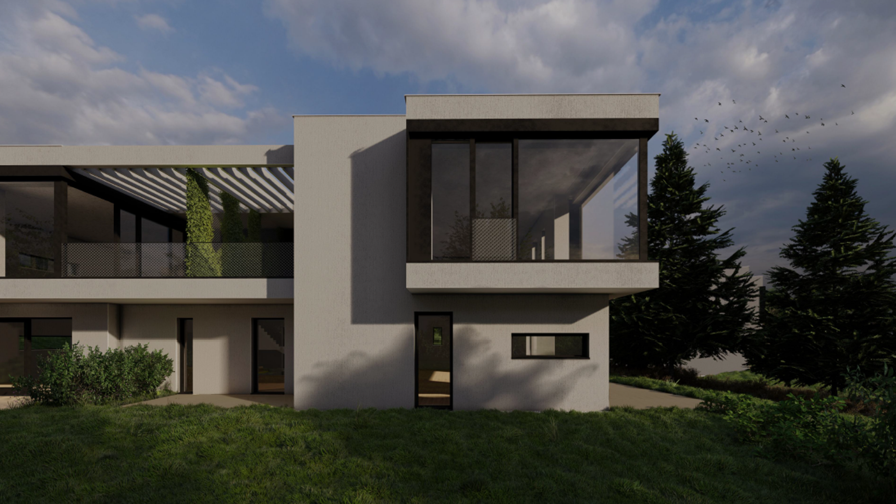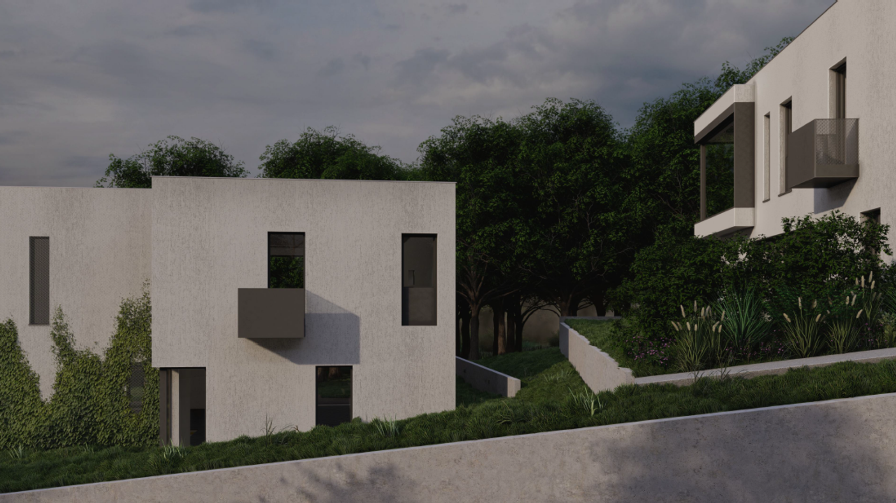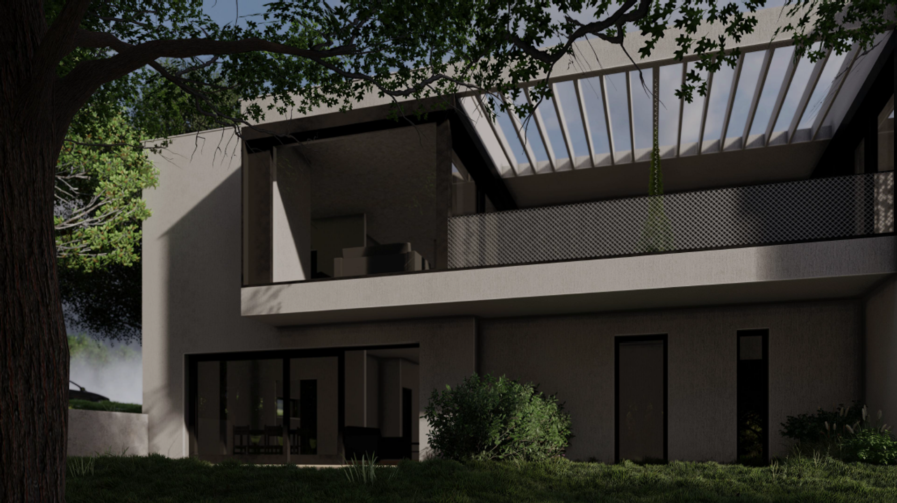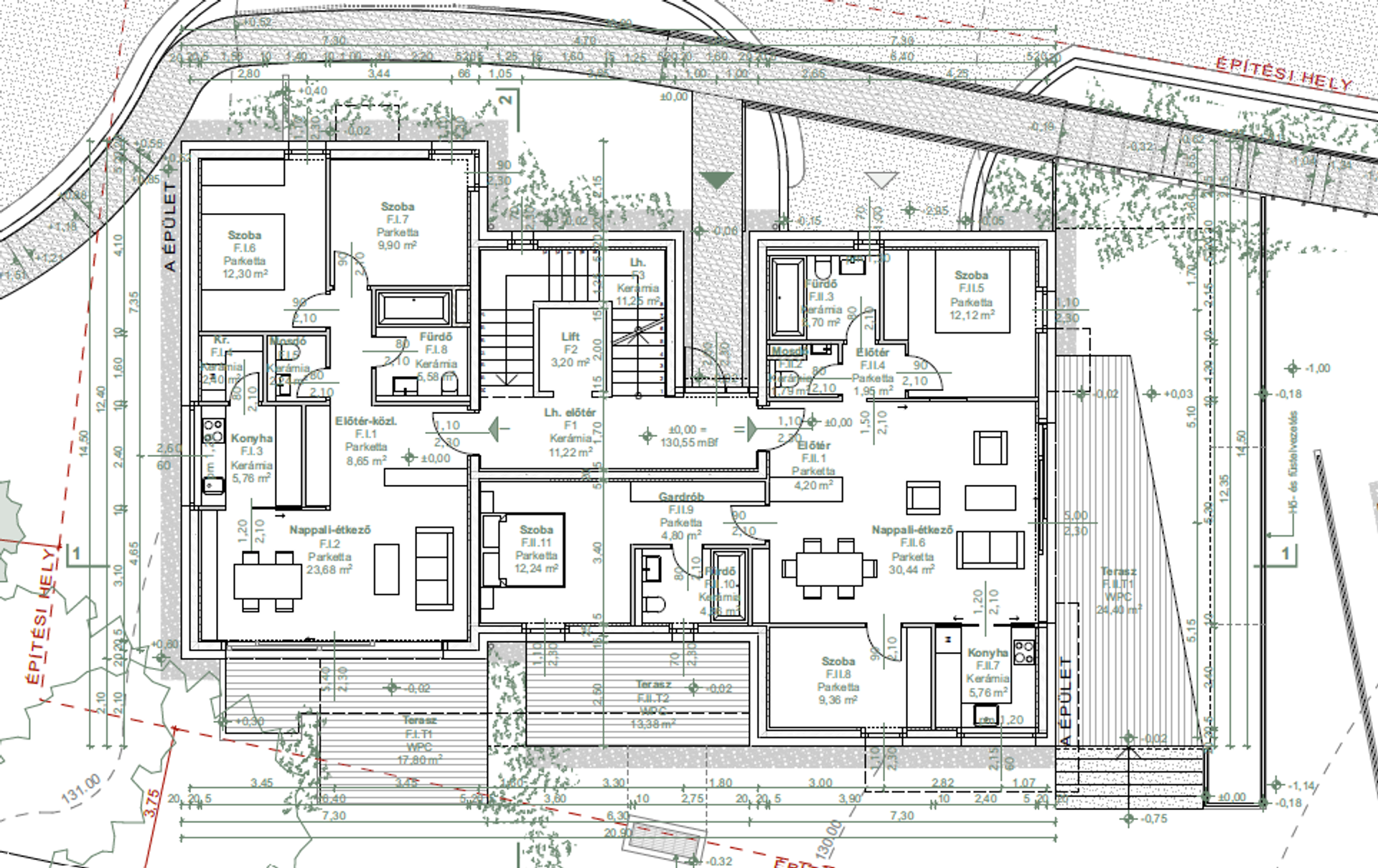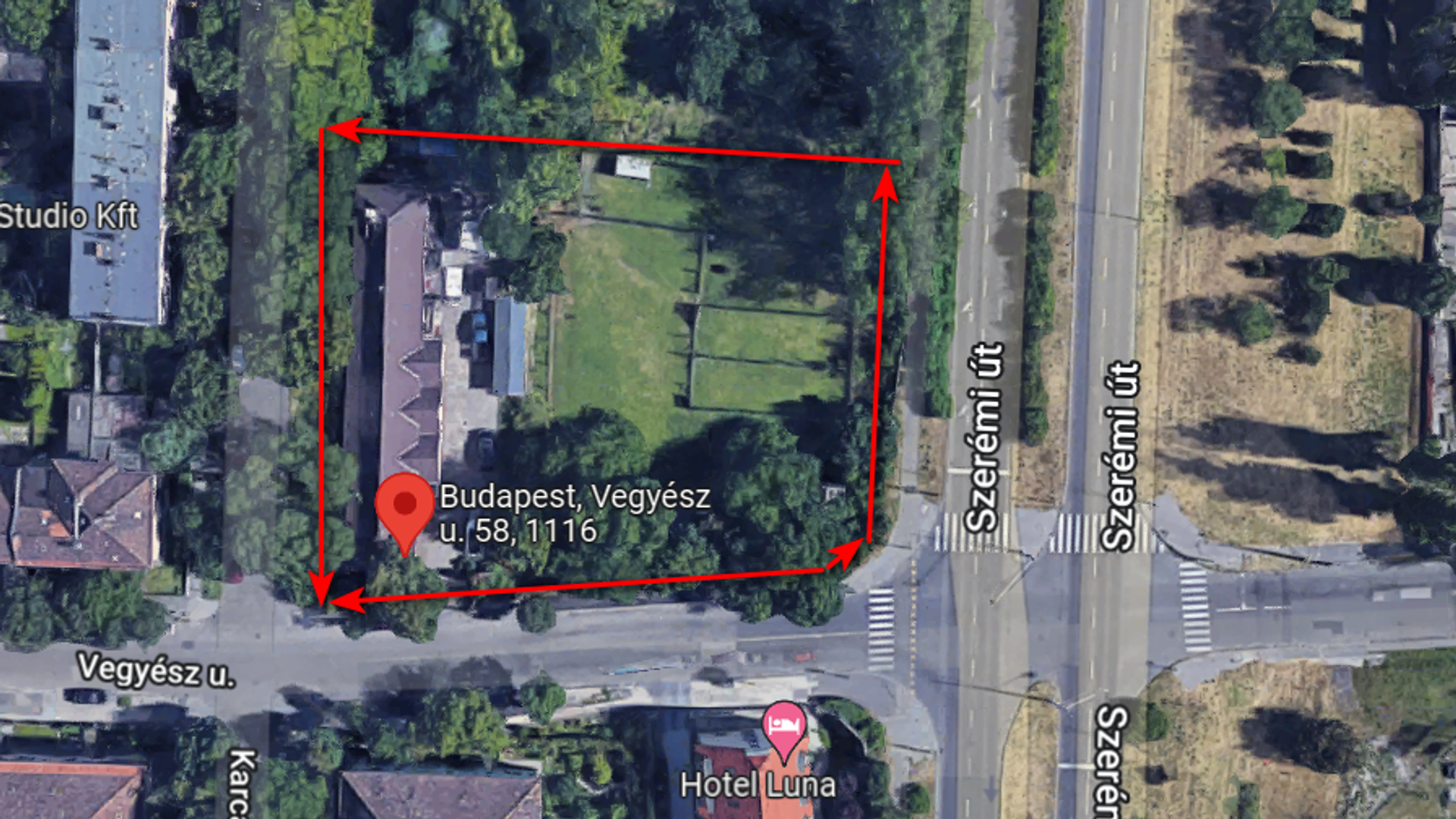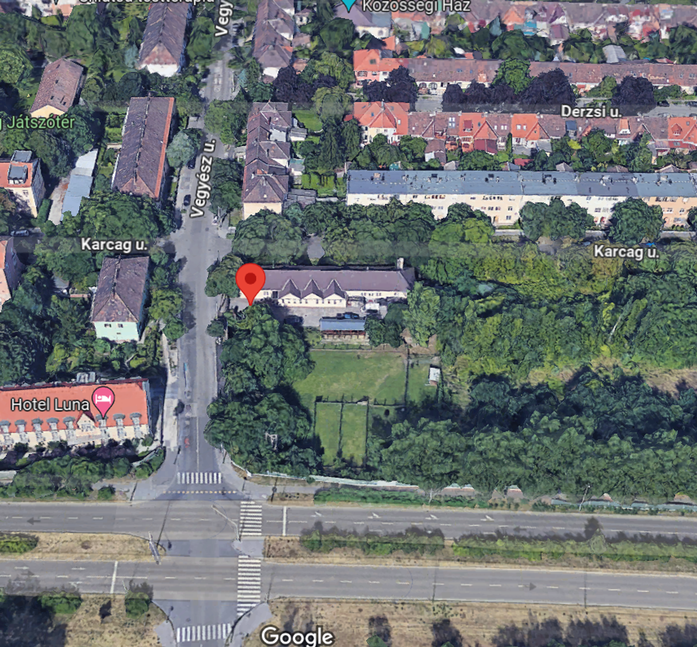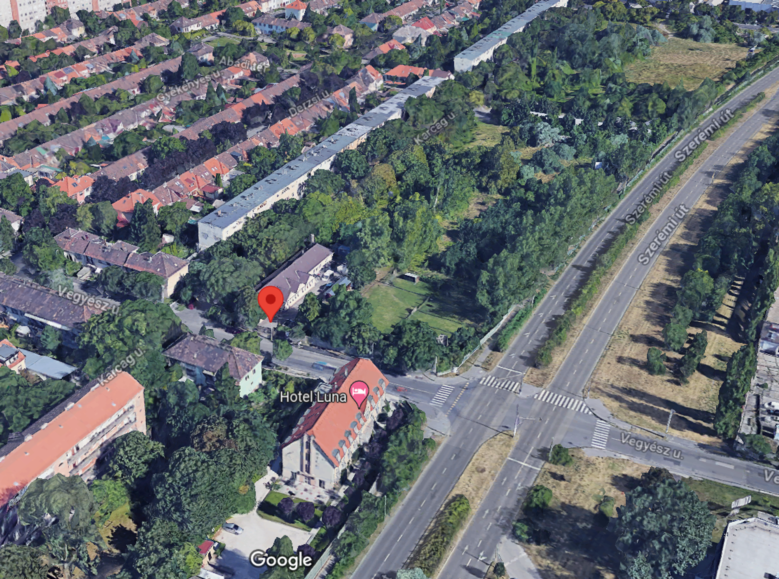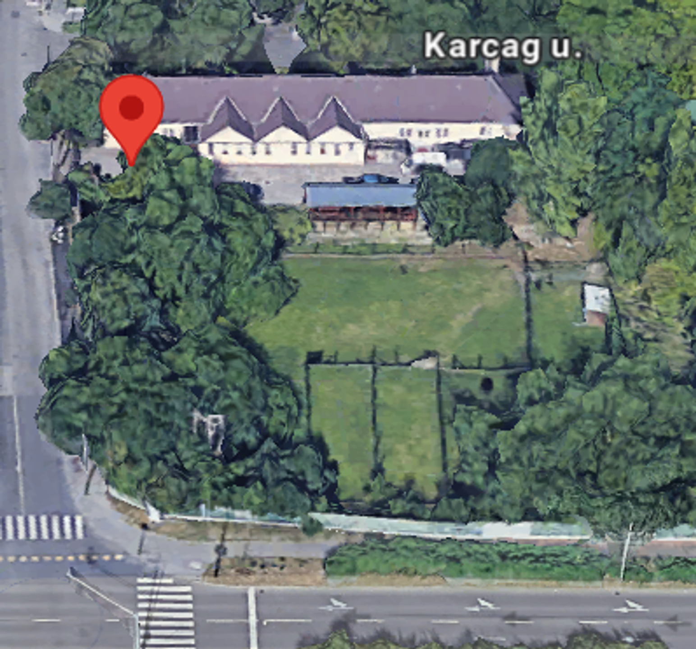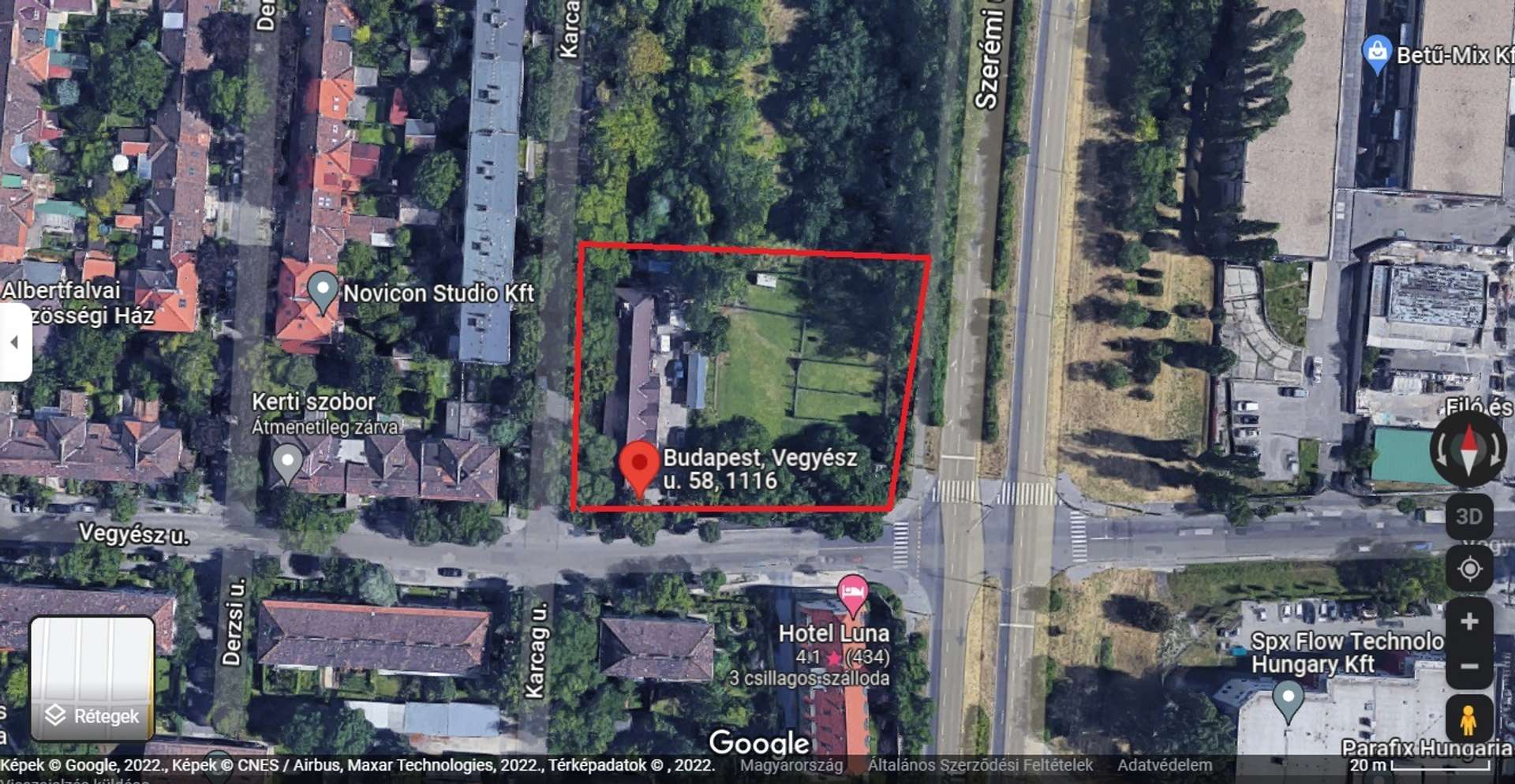Property Details
• Price: 690.000.000 Ft
• Price/sqm: 130.905 Ft
• Official Size: 5271 m2
• Actual Size: 5271 m2
• Lot size: 5271 m2
• Property Type: Development
• City: Budapest
• District: XI.
• Number of Flats: 16
Property Description
Housing project with approved building plans in the 11th district
Exclusively offered by RE/MAX Alfa!
We offer for sale a residential project with approved construction plans and complex documentation in Hosszúrét.
The project plot is zoned Lk-2-XI-10, an elongated area with a southern slope, created by the merger of two plots, on which a 16-apartment condominium is planned, in 4 buildings. An important design consideration was to ensure that the private spaces of the buildings, with their associated outdoor living spaces, are adequately separated and disconnected from the public spaces.
All residential buildings are designed with parking + ground floor + first floor. Each of the following 2 floors contains 2 to 2 accommodation units, for a total of 4 apartments per building.
Building parameters:
- plot area: 3760 m2
- Number of buildings planned: 4
- permitted building coverage above ground level: 15%.
- Permissible building coverage below ground level: 25 %.
- permitted average floor area ratio 0,4
- permitted park. floor area ratio 0,25
- permissible building height 7,50 m (reduced to 6,50 m in accordance with Annex 2 to the General Development Plan)
- minimum permissible green area 75% (reduced by 75% - 5% = 70%, based on Annex 2 to the General Development Plan)
Structural, fire, mechanical, energy, electrical and garden specifications are available.
In case of serious interest, please contact me any day of the week.
Exclusively offered by RE/MAX Alfa!
We offer for sale a residential project with approved construction plans and complex documentation in Hosszúrét.
The project plot is zoned Lk-2-XI-10, an elongated area with a southern slope, created by the merger of two plots, on which a 16-apartment condominium is planned, in 4 buildings. An important design consideration was to ensure that the private spaces of the buildings, with their associated outdoor living spaces, are adequately separated and disconnected from the public spaces.
All residential buildings are designed with parking + ground floor + first floor. Each of the following 2 floors contains 2 to 2 accommodation units, for a total of 4 apartments per building.
Building parameters:
- plot area: 3760 m2
- Number of buildings planned: 4
- permitted building coverage above ground level: 15%.
- Permissible building coverage below ground level: 25 %.
- permitted average floor area ratio 0,4
- permitted park. floor area ratio 0,25
- permissible building height 7,50 m (reduced to 6,50 m in accordance with Annex 2 to the General Development Plan)
- minimum permissible green area 75% (reduced by 75% - 5% = 70%, based on Annex 2 to the General Development Plan)
Structural, fire, mechanical, energy, electrical and garden specifications are available.
In case of serious interest, please contact me any day of the week.


