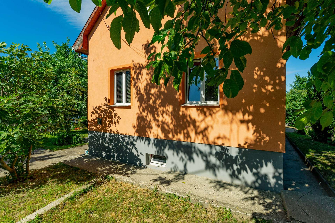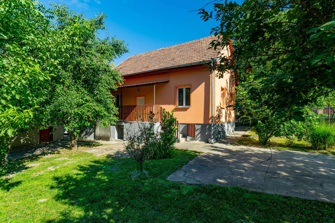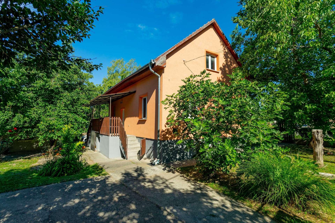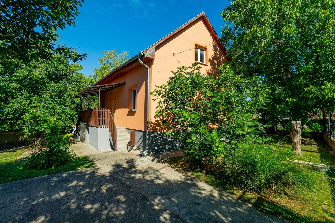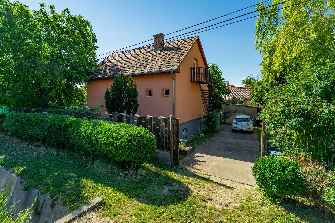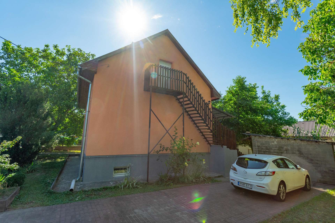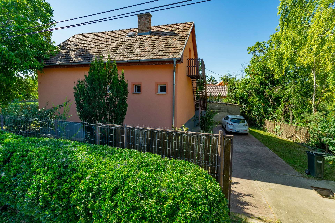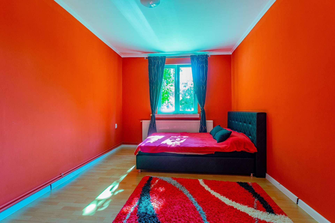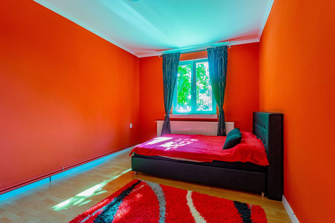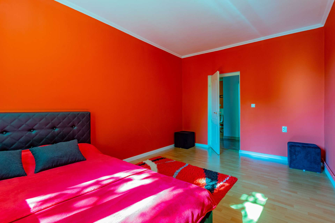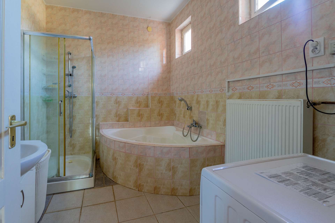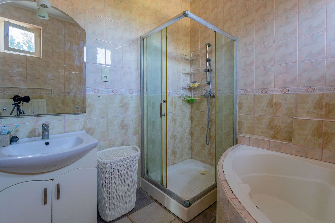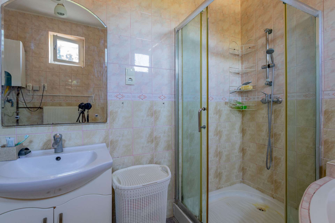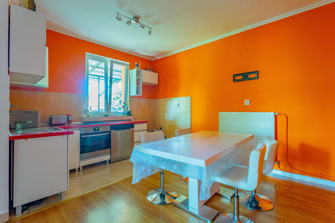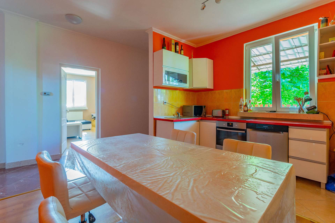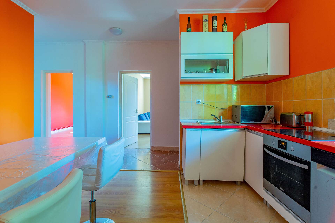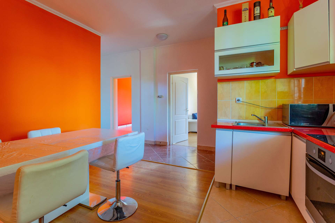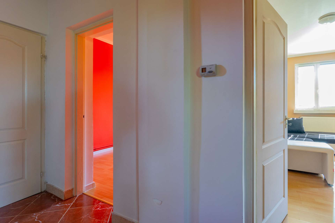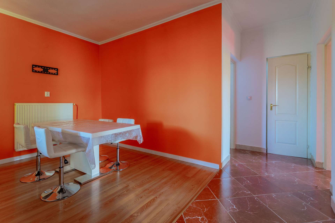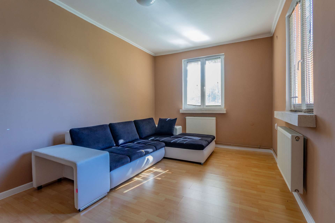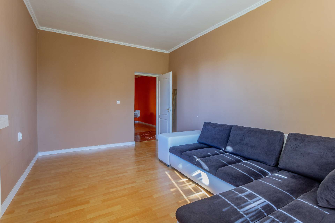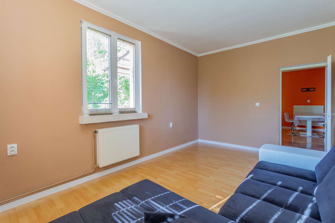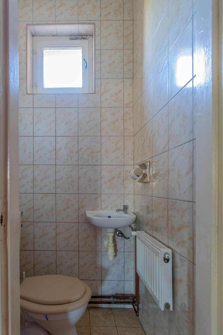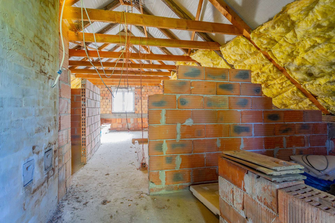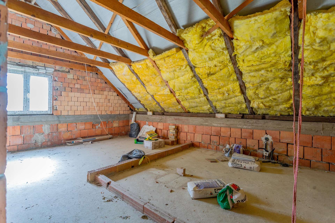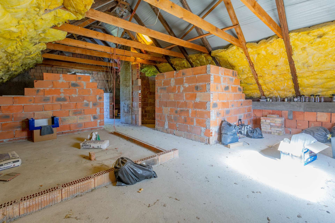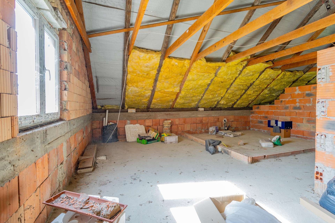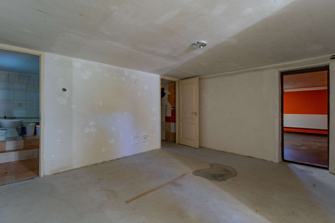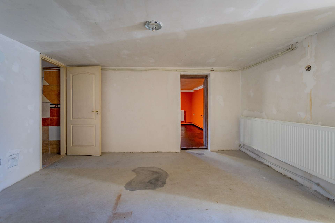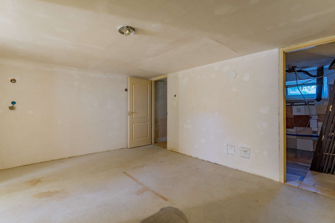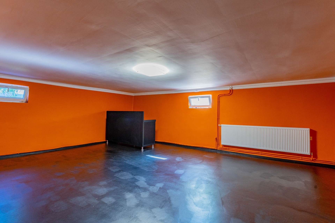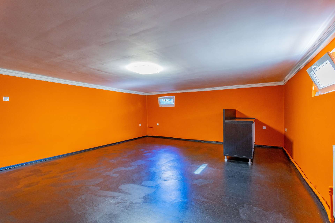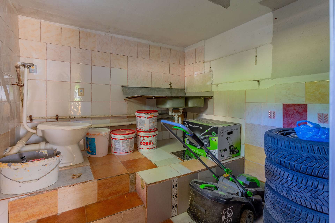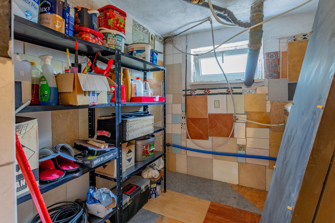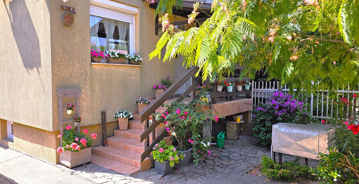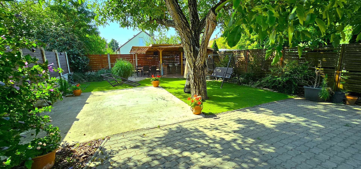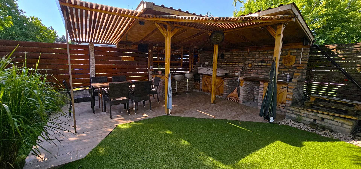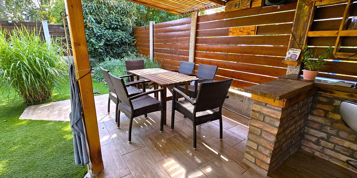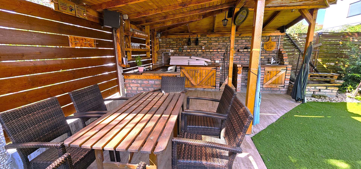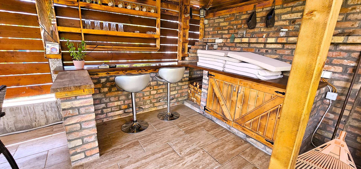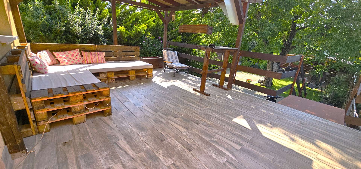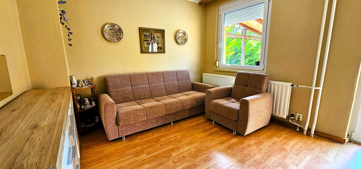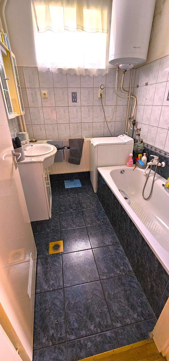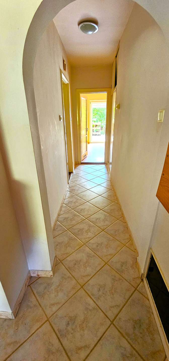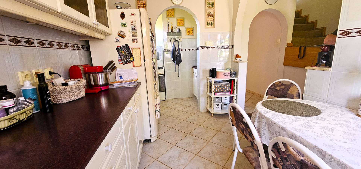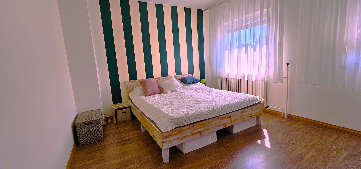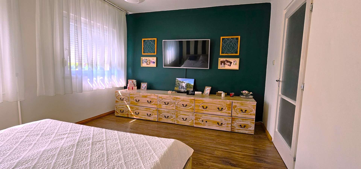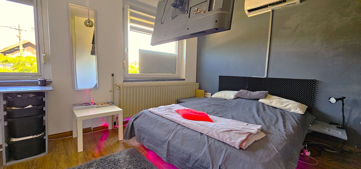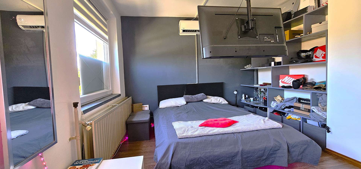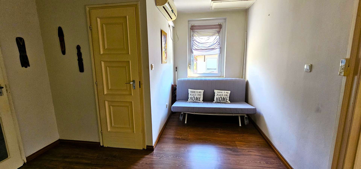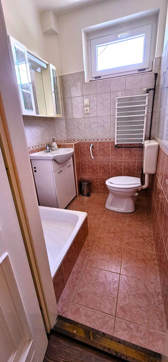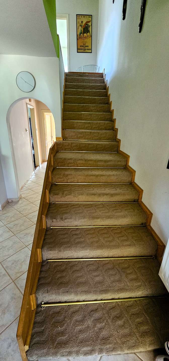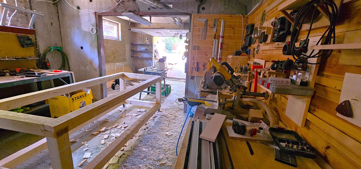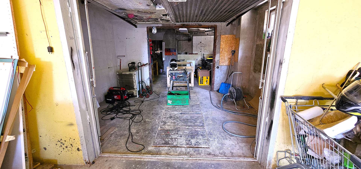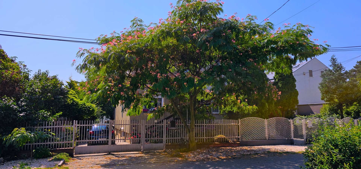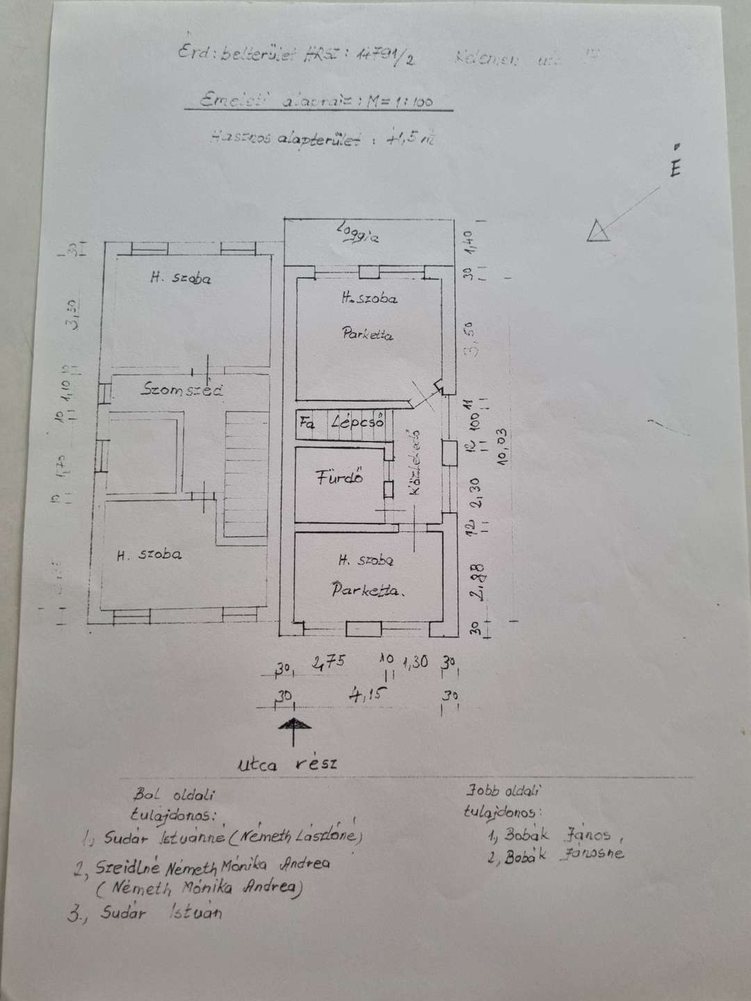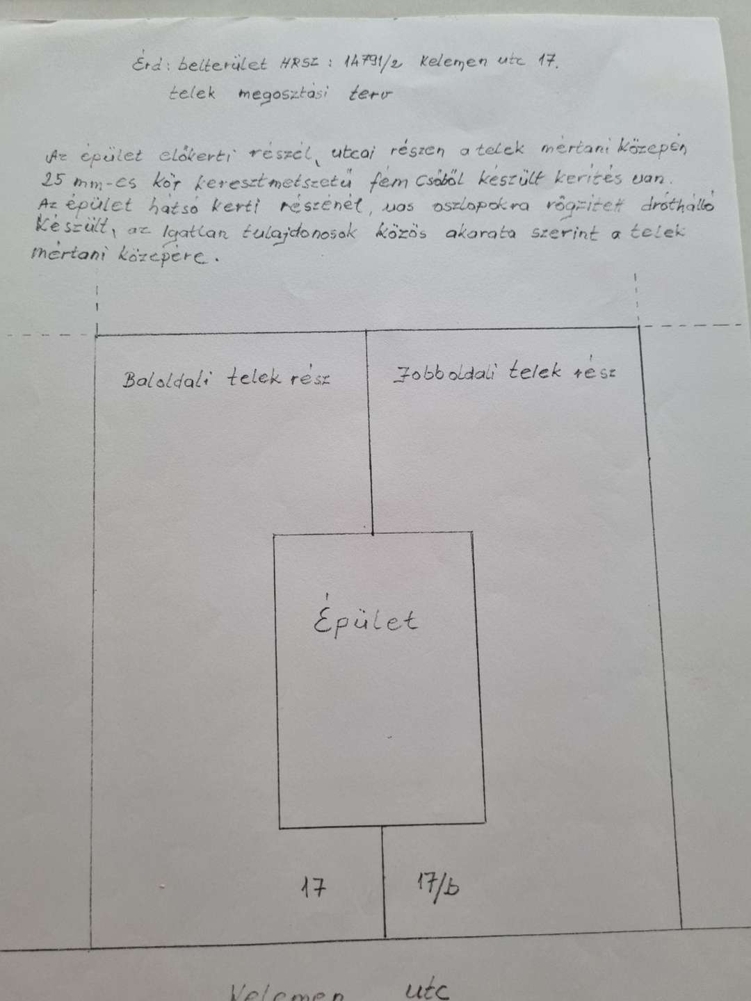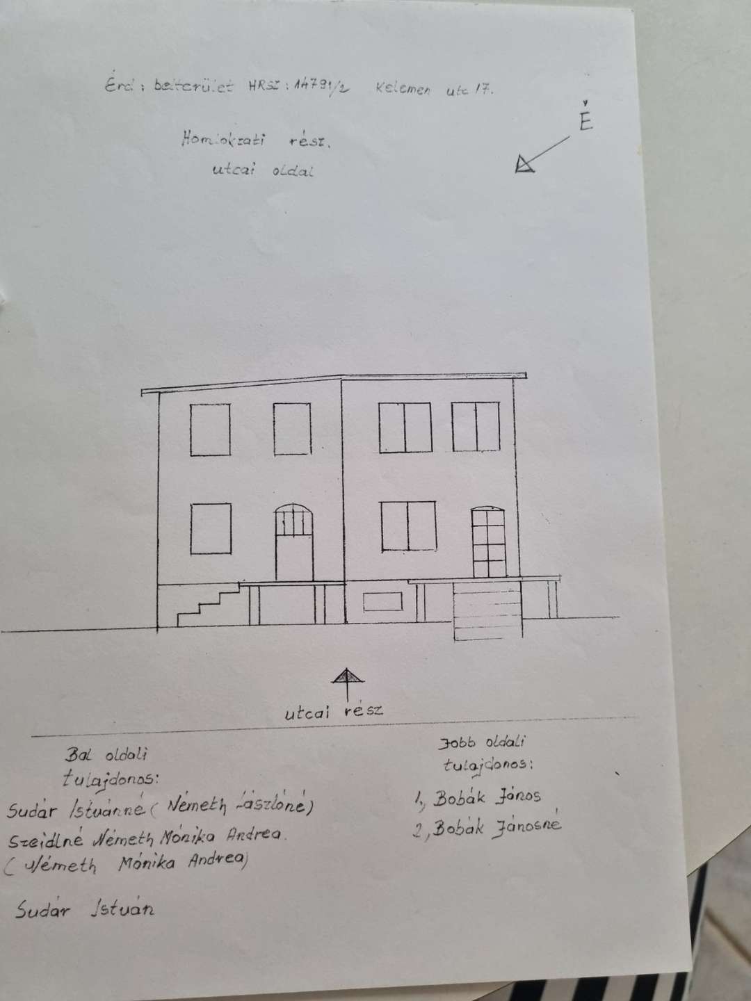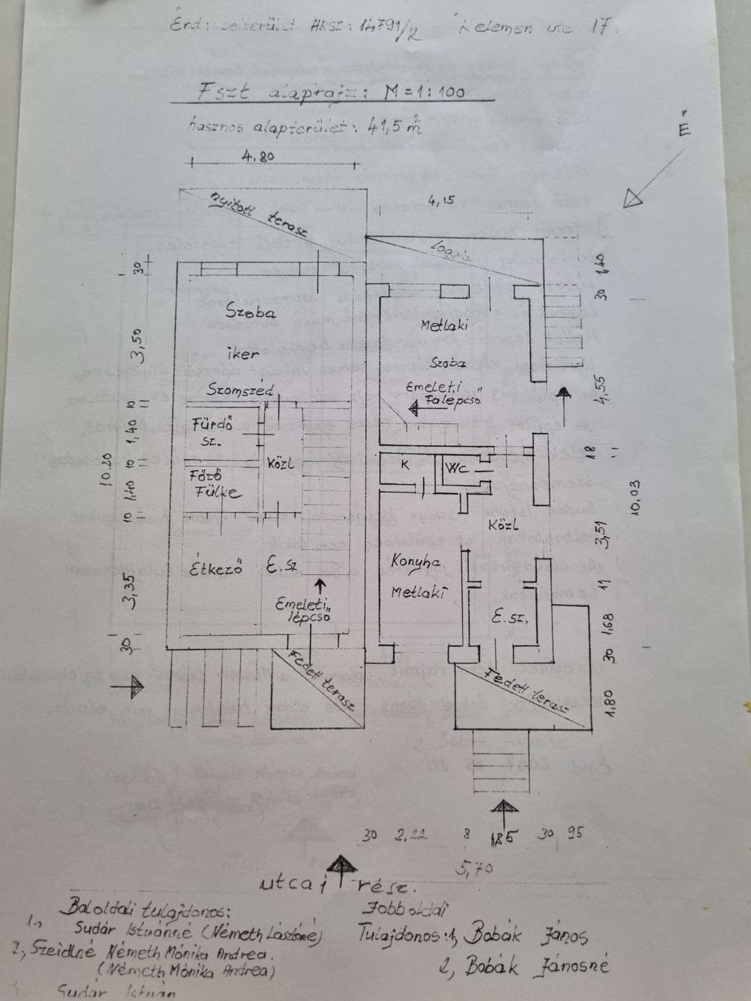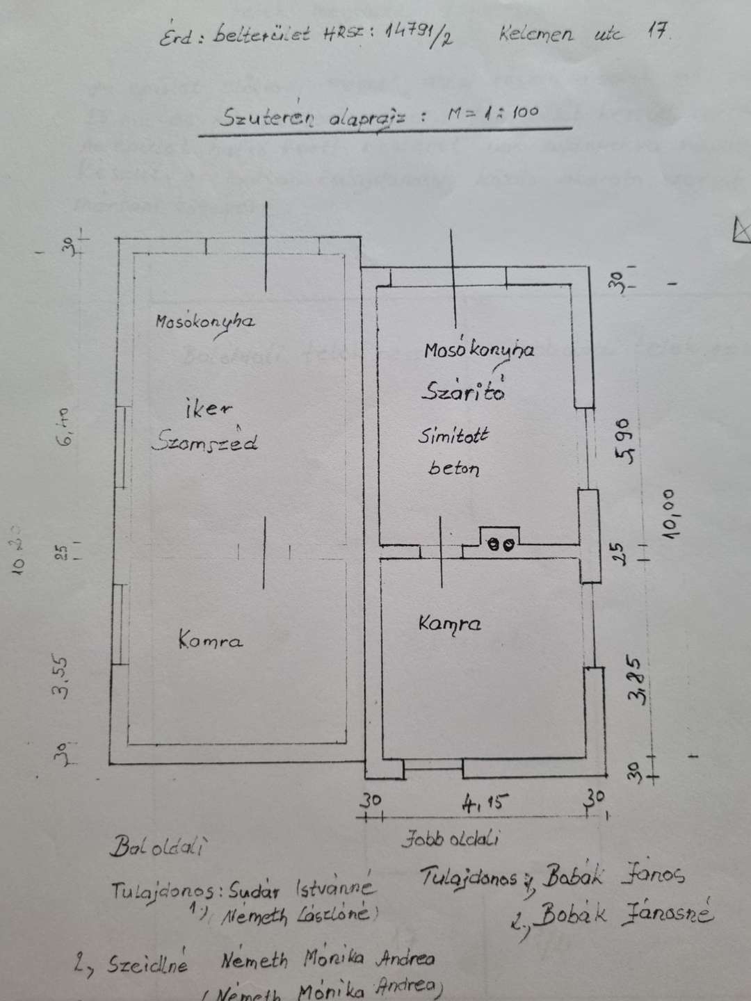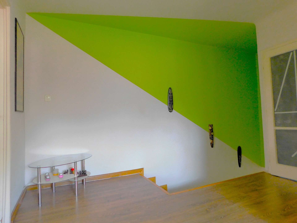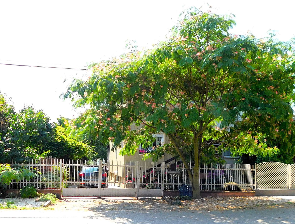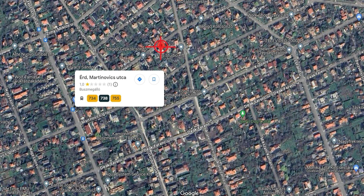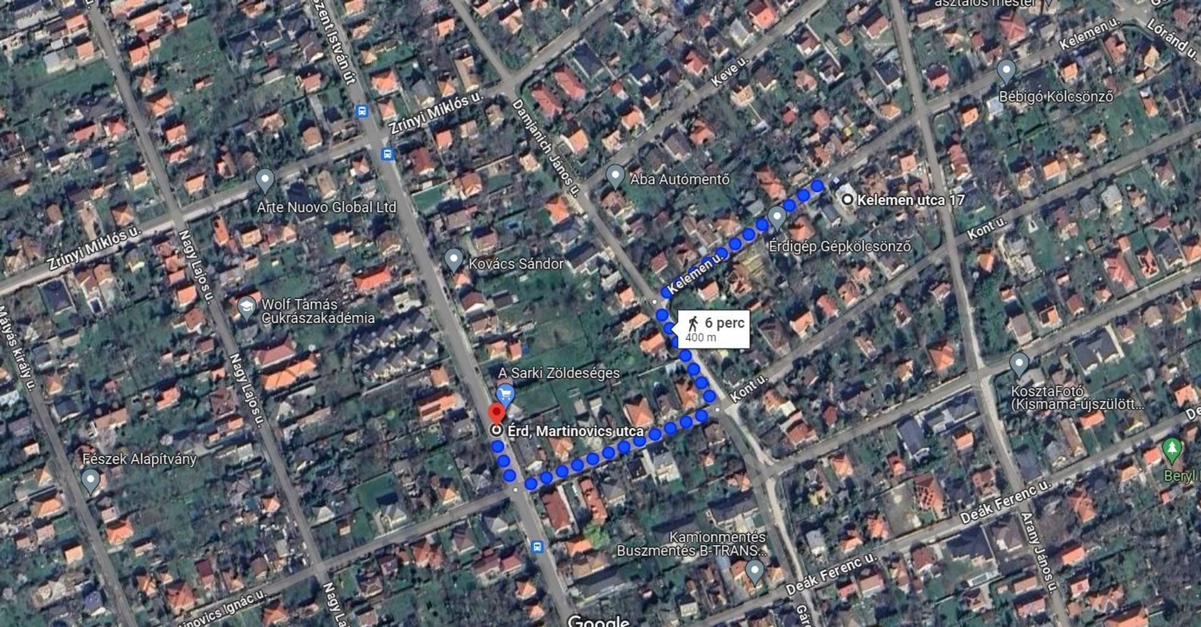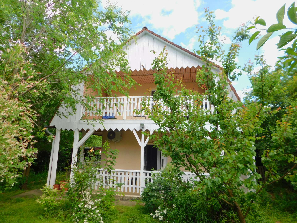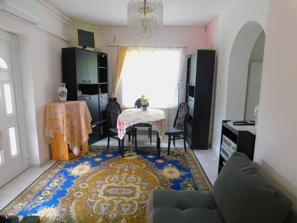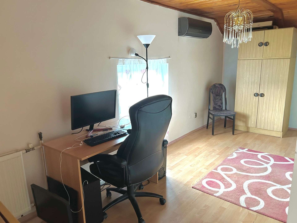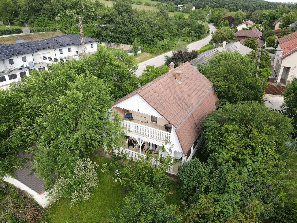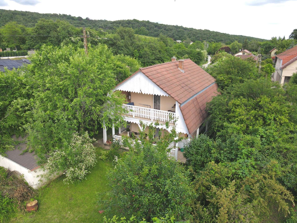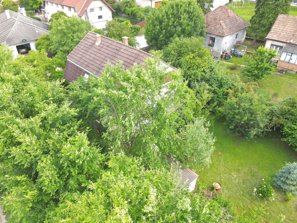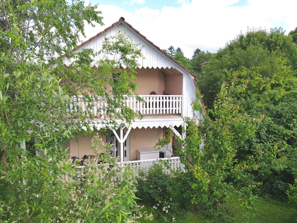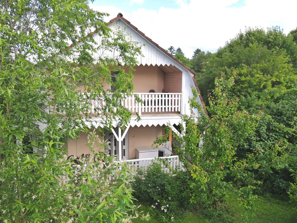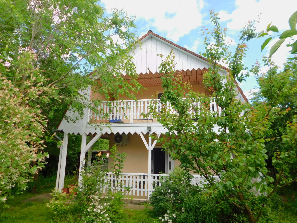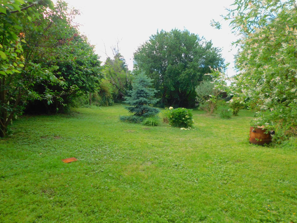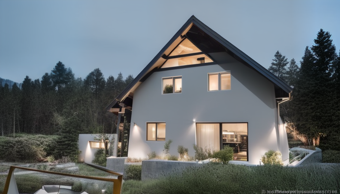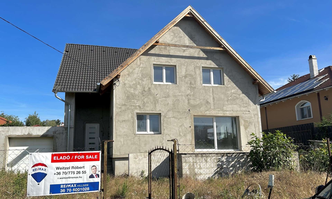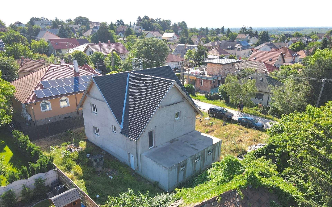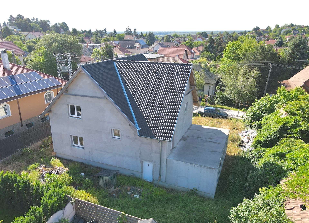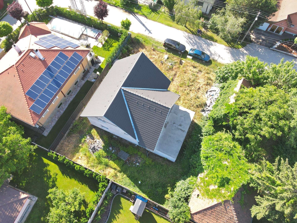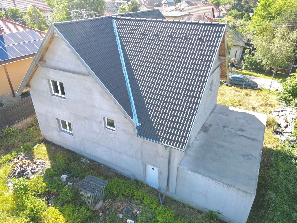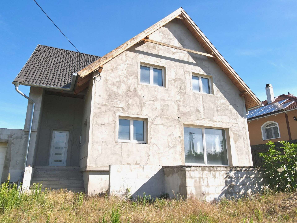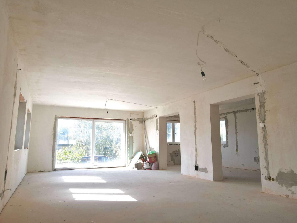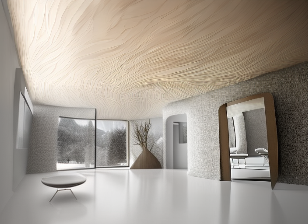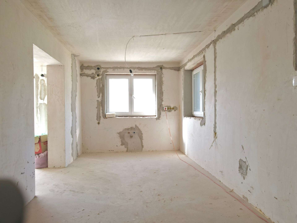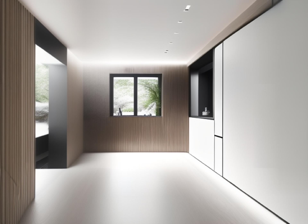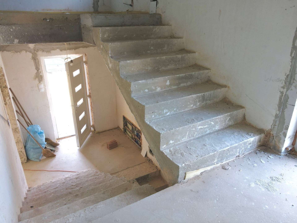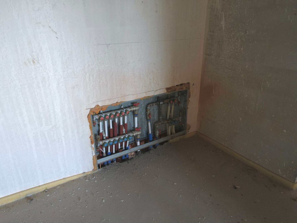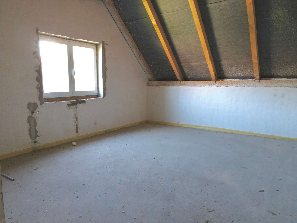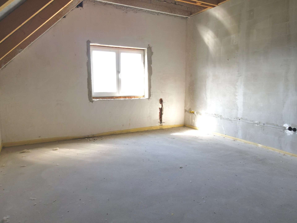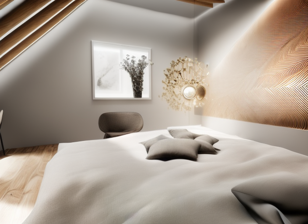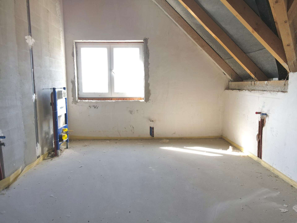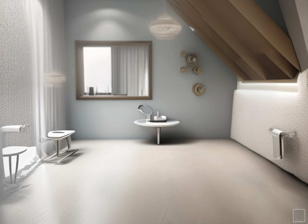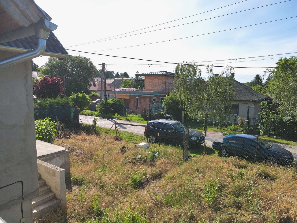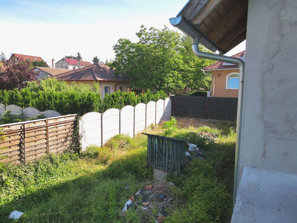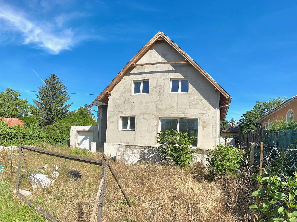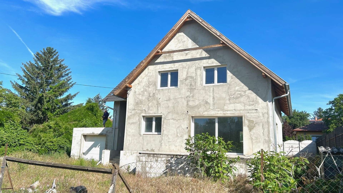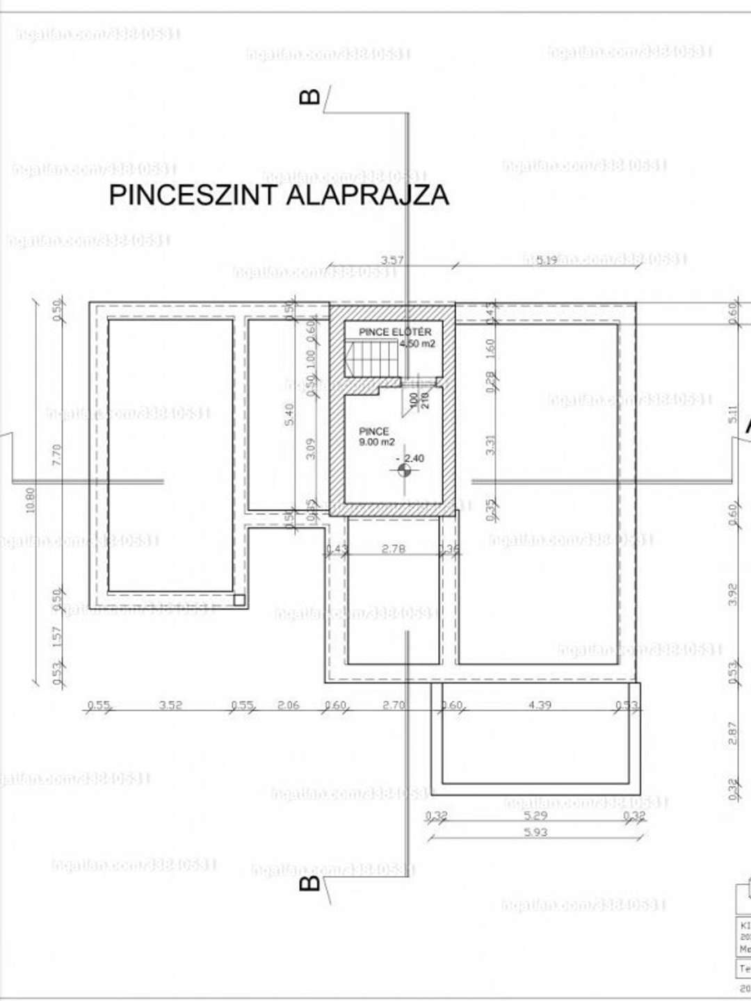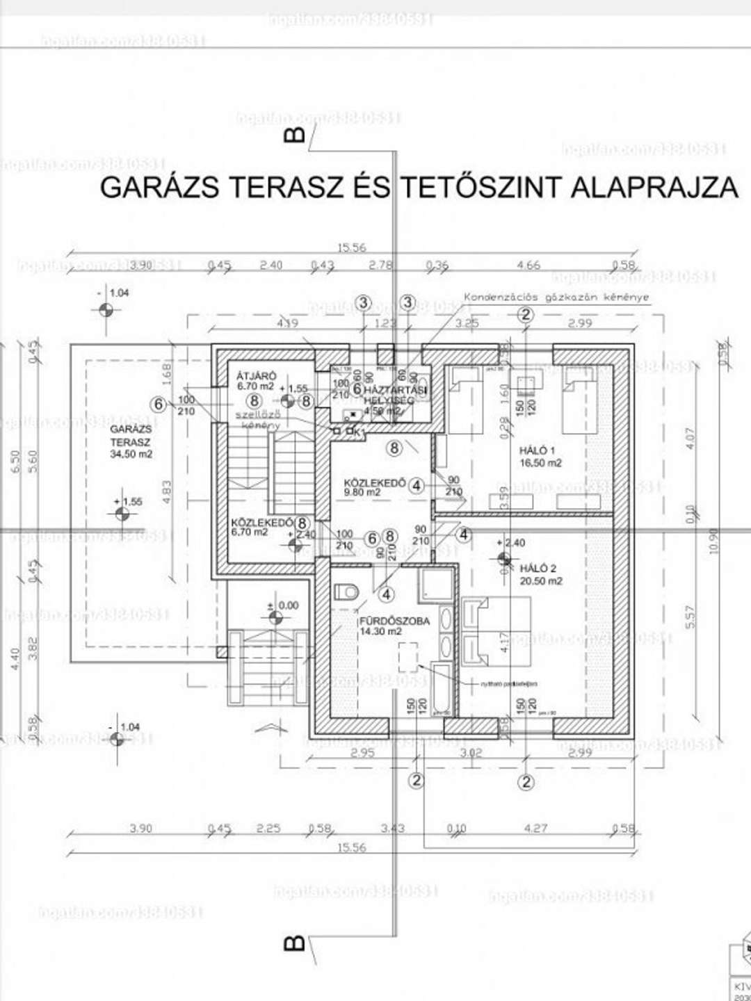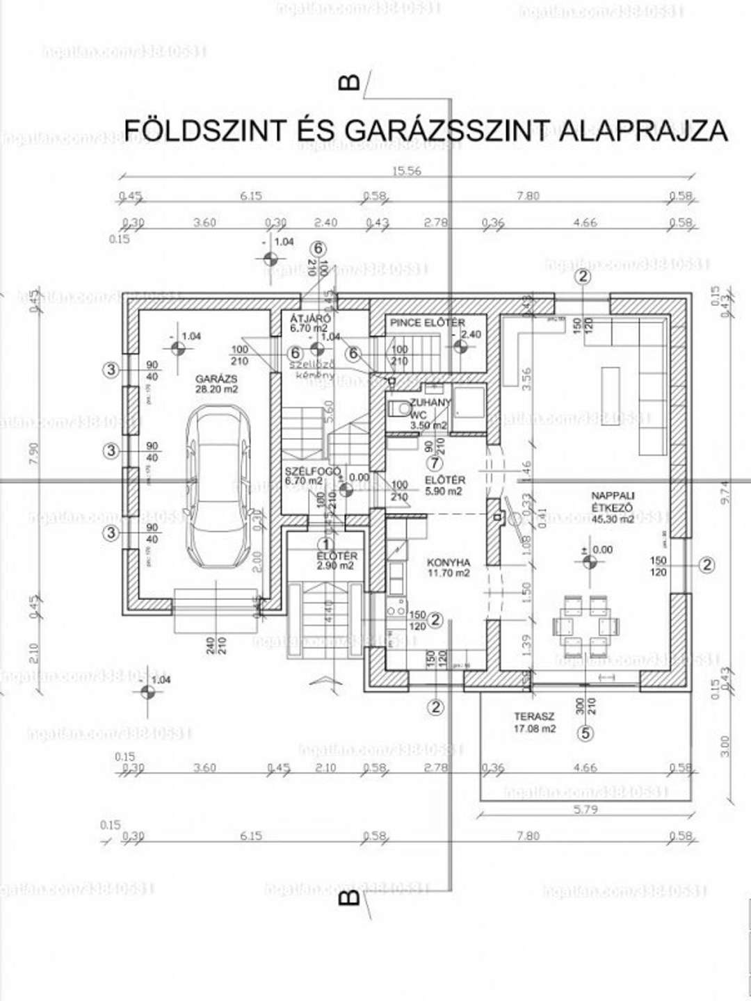Property Details
• Price: 74.900.000 Ft
• Price/sqm: 749.000 Ft
• Official Size: 100 m2
• Actual Size: 100 m2
• Lot size: 634 m2
• Property Type: House
• City: Érd
• Region: Pest
• Bathrooms: 1
• Toilettes: 1
• View: Garden View
• Outdoor Condition: Good
• Building Material: Brick
• Number of Floors: 1
• Light Conditions: Good
• Electricity: Yes
• Gas: Yes
• Water: Yes
• Sewage: Yes
• Phone: Yes
• Internet: Yes
Property Description
In a popular part of Érd, on the border of Tusculánum and Parkváros, on the corner of Munkácsy Mihály street and Tárnoki street, a beautiful 3-storey house with a large plot is for sale. READY TO MOVE IN IMMEDIATELY!
- 634 sqm corner plot (corner of Tárnoki and Munkácsy Mihály street)
- Access from both streets
- Large outbuildings on the plot
- The living space can be significantly increased from 100 to 160 sqm by adding the upper floor
- Can be developed as a two-generation house
- 634 sqm landscaped garden
- 5 cm dryvit insulation
- Very well laid out living space with lots of possibilities
- Ideal home for a large family
- Downstairs 2 large bedrooms + hall + kitchen with dining area + bathroom with bath (bath and shower) + separate toilet + large open terrace
- Upstairs accessible by external stairs (not yet built in)
The lower space under the building has heated rooms in good condition. Suitable for a variety of uses: living space, sports activities, cinema room....
- Heating is provided by a turbo gas boiler with radiators
- The outbuilding at the end of the garden can be used as a garage or as a storage room.
- Good quality plastic doors and windows
- Versatile use
- Access by car from two roads
Bus stop a few minutes walk, kindergarten, school and shopping facilities nearby.
The property is 1/1 ownership and free of encumbrances.
AVAILABLE FOR IMMEDIATE MOVE!!!
As a preferred partner of Bankmonitor, we can give you a unique offer for your purchase.
- 634 sqm corner plot (corner of Tárnoki and Munkácsy Mihály street)
- Access from both streets
- Large outbuildings on the plot
- The living space can be significantly increased from 100 to 160 sqm by adding the upper floor
- Can be developed as a two-generation house
- 634 sqm landscaped garden
- 5 cm dryvit insulation
- Very well laid out living space with lots of possibilities
- Ideal home for a large family
- Downstairs 2 large bedrooms + hall + kitchen with dining area + bathroom with bath (bath and shower) + separate toilet + large open terrace
- Upstairs accessible by external stairs (not yet built in)
The lower space under the building has heated rooms in good condition. Suitable for a variety of uses: living space, sports activities, cinema room....
- Heating is provided by a turbo gas boiler with radiators
- The outbuilding at the end of the garden can be used as a garage or as a storage room.
- Good quality plastic doors and windows
- Versatile use
- Access by car from two roads
Bus stop a few minutes walk, kindergarten, school and shopping facilities nearby.
The property is 1/1 ownership and free of encumbrances.
AVAILABLE FOR IMMEDIATE MOVE!!!
As a preferred partner of Bankmonitor, we can give you a unique offer for your purchase.

