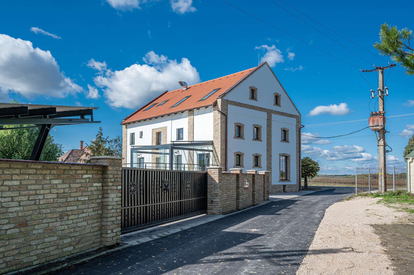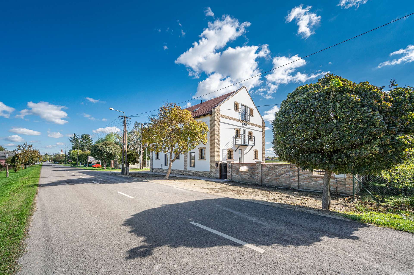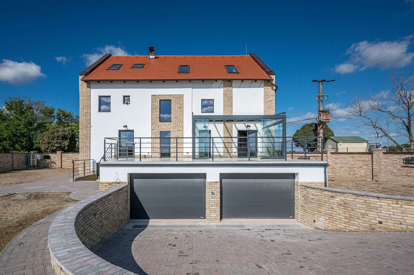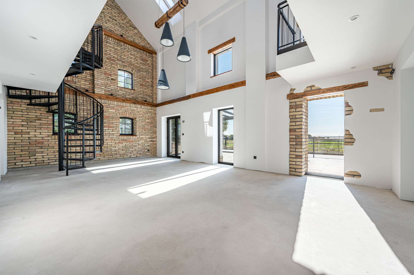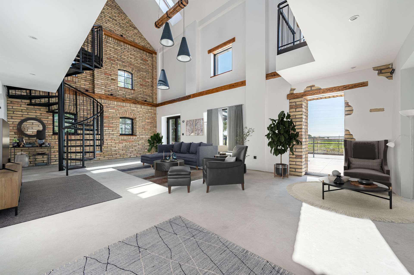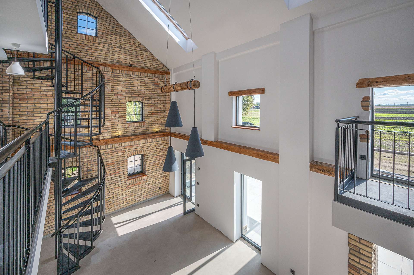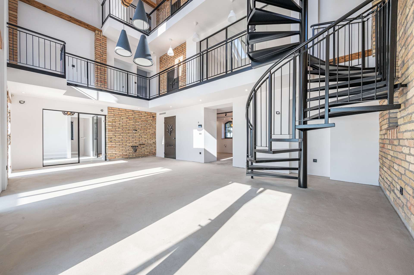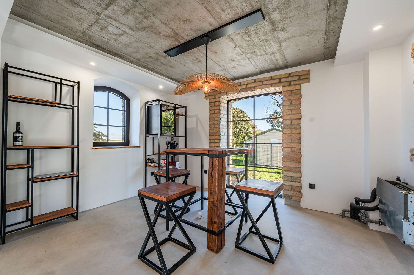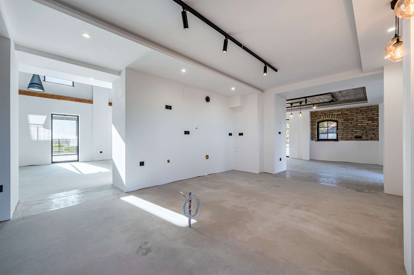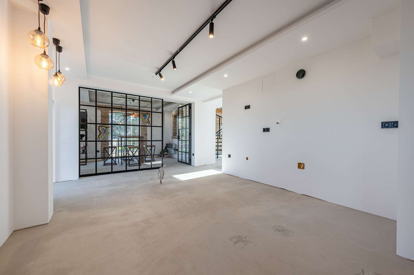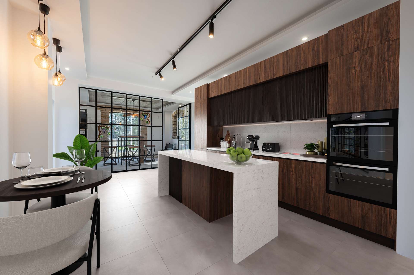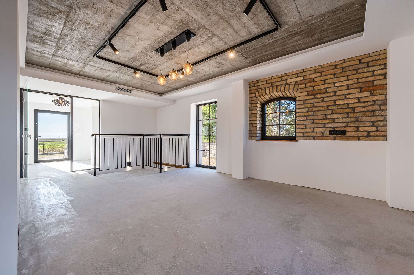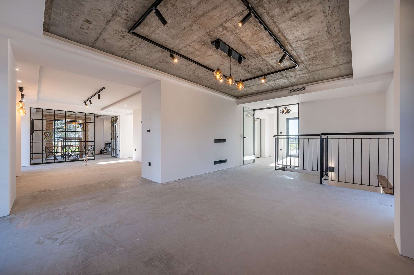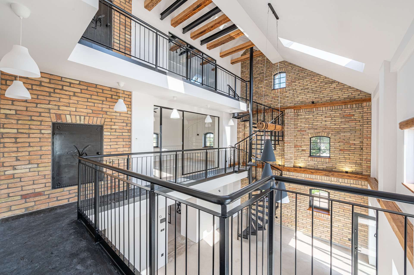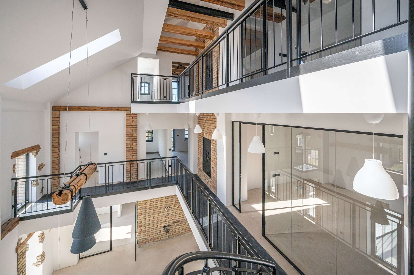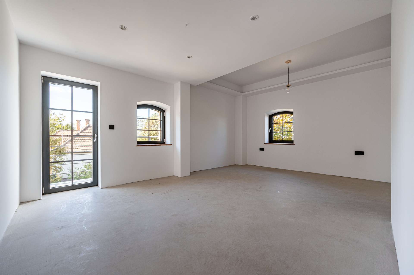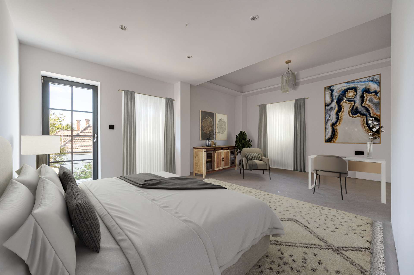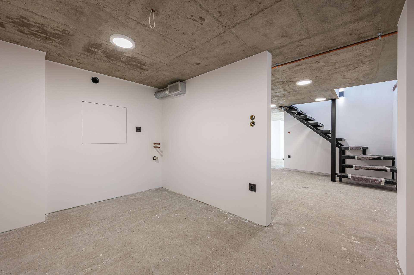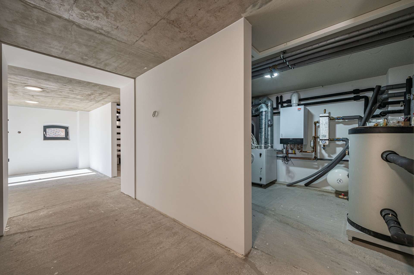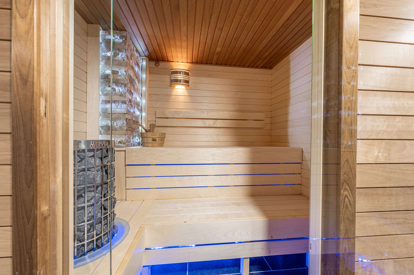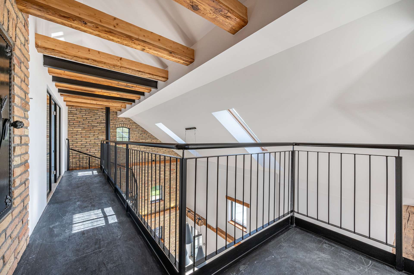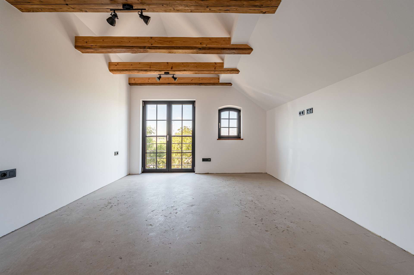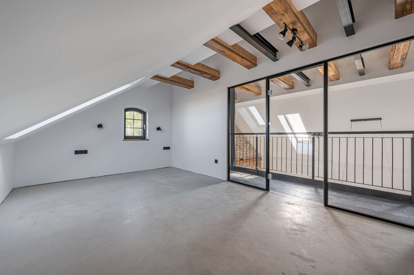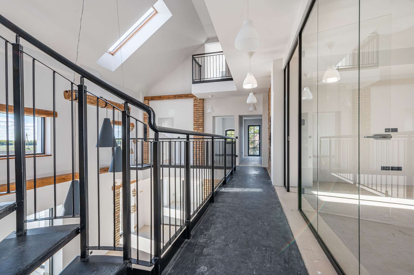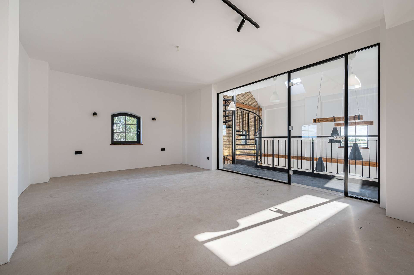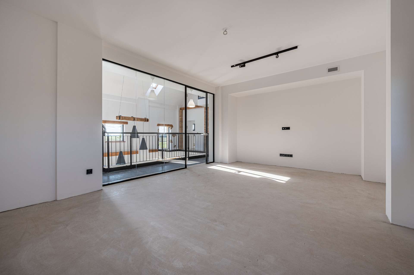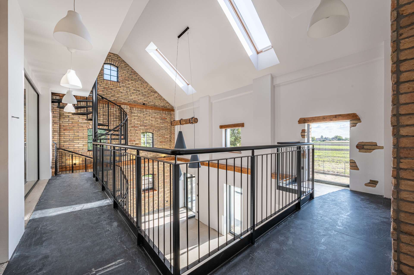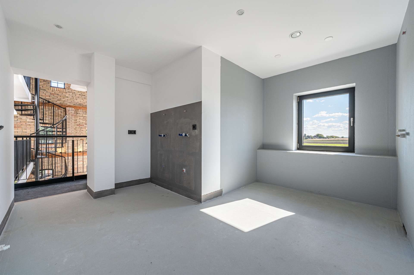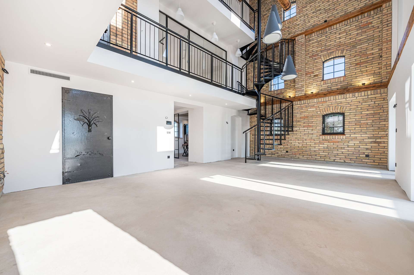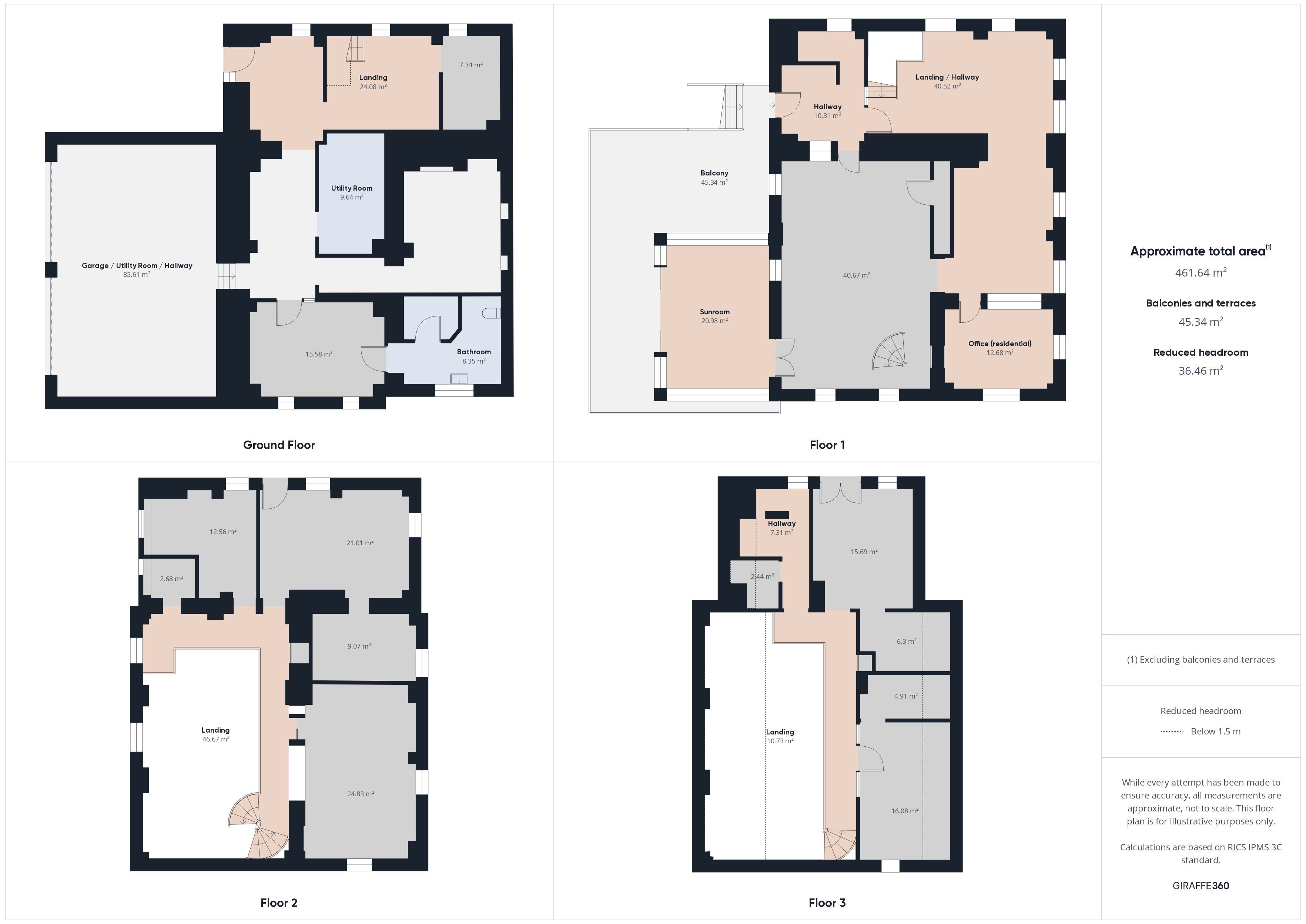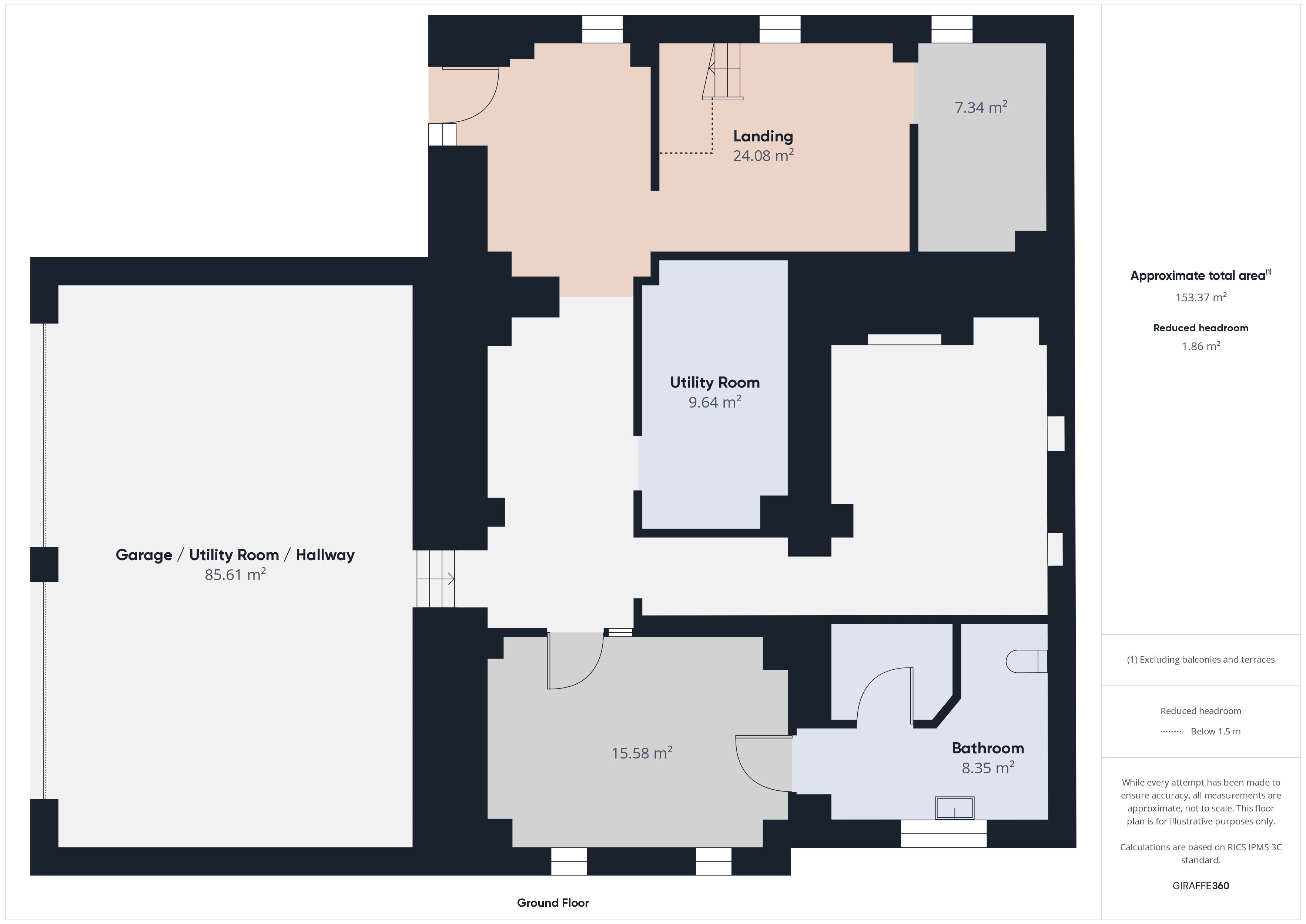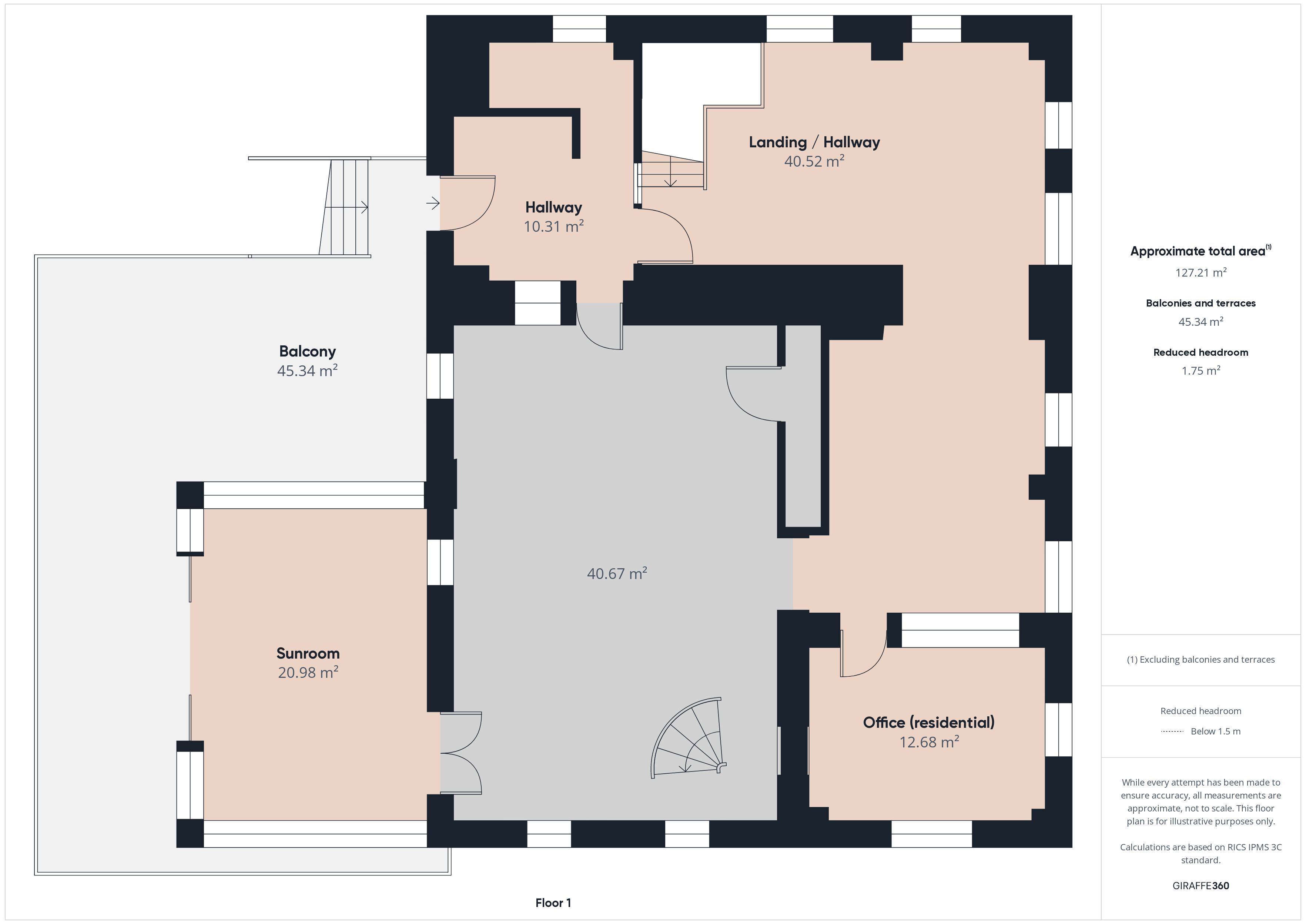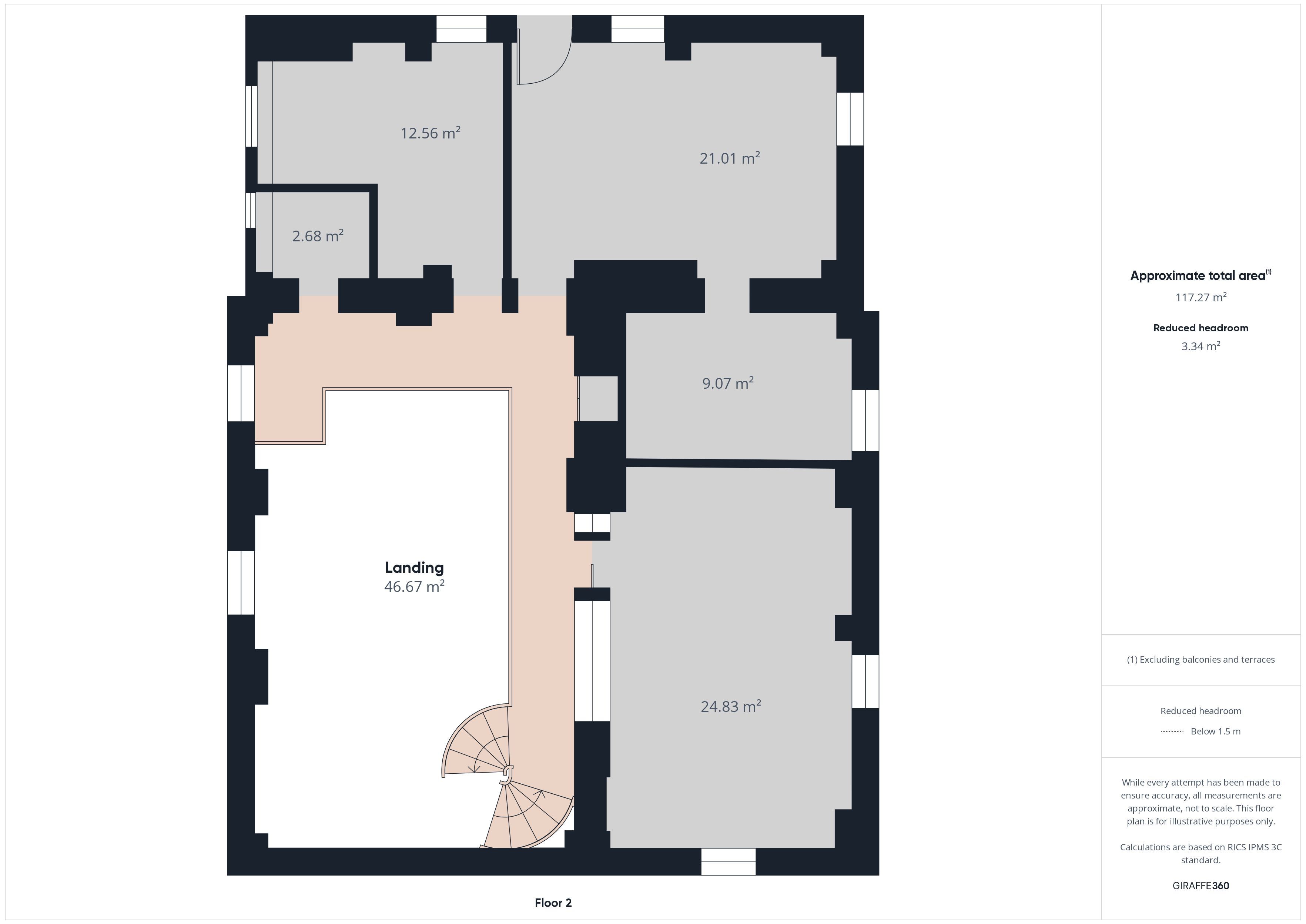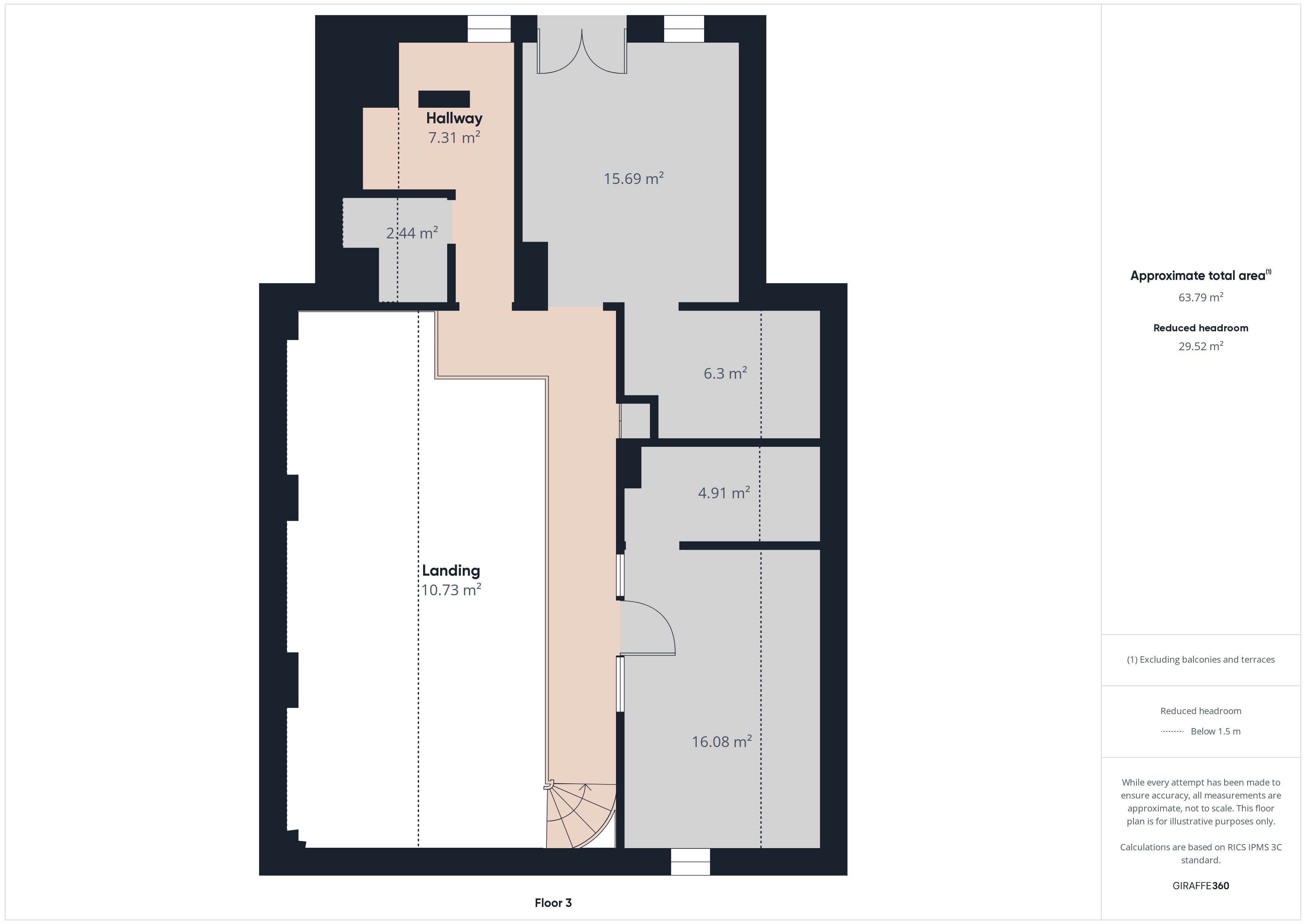Property Details
• Price: 297.000.000 Ft
• Price/sqm: 670.429 Ft
• Official Size: 443 m2
• Actual Size: 443 m2
• Lot size: 1068 m2
• Property Type: House
• City: Géderlak
• Region: Bács-Kiskun
• Number of Floors: 3
Property Description
Are you looking for a country residence where you can retreat for a few days or even longer?
Becse Mill is for sale, a unique property where the values of the past meet the technology of the 21st century.
Originally built in the 1830s, the water mill has been rebuilt to meet the needs of today's world, using state-of-the-art technologies such as building automation, smart home systems, mechanical, electrical and architectural devices. The building is heated and cooled from the ceiling by a gas boiler and a heat pump, and solar panels help to make the best use of energy. The entire building is equipped with an air handling unit that provides ventilation throughout the house, but the cigar room is also equipped with a separate air handling unit above and beyond.
Situated on a plot of 1,068 sqm, the 4-storey building with a net useful floor area of 443 sqm has all the amenities to make it suitable for short or long stays.
In the basement of the building there is a 65 sqm garage with two parking spaces, automatic garage door and heated driveway, where the electric charging of cars is also provided. Adjacent to the garage there is a cigar room, sauna and wellness area, prep laundry room and mechanical rooms.
The ground floor of the building and the whole building is characterised by an imposing living room with a ceiling height of 9.7 metres. Thanks to the ceiling height and the brick clad back wall with exposed beams, every part of the building has a unique atmosphere. Next to the living room, on the ground floor, there is the kitchen, the dining room - which can comfortably seat up to 12 people - and the wine room, separated from the kitchen by a glass wall. In the wine room, a separate cooling system has been installed to ensure the ideal temperature for storing wine.
The bedrooms and living rooms are located on the upper floors of the building and open from the suspended corridor. Inside, the original beams have been used to create different back walls and visual elements, reflecting the original atmosphere of the building. On the first floor, two bedrooms have full views of the living room, one bedroom has a rooftop view of nature, and the largest bedroom has its own private terrace. The rooms are complete with a bathroom and separate toilet.
In the attic there are two further bedrooms with their own walk-in wardrobes, a bathroom and a toilet, so that the family members sleeping here can also enjoy all the comforts of home.
In the courtyard of the building there is a sunken 4x8 saltwater pool, a summer kitchen building, an automatic irrigation system and a prepared Jacuzzi. All this is enhanced by a 66 sqm terrace opening from the living room, 21 sqm of which has a glass roof and side coverings with shading.
The security of the building and its occupants is ensured by an alarm and fire alarm system and a lightning alarm.
Take a virtual tour of the property and book an appointment to view it in person!
Becse Mill is for sale, a unique property where the values of the past meet the technology of the 21st century.
Originally built in the 1830s, the water mill has been rebuilt to meet the needs of today's world, using state-of-the-art technologies such as building automation, smart home systems, mechanical, electrical and architectural devices. The building is heated and cooled from the ceiling by a gas boiler and a heat pump, and solar panels help to make the best use of energy. The entire building is equipped with an air handling unit that provides ventilation throughout the house, but the cigar room is also equipped with a separate air handling unit above and beyond.
Situated on a plot of 1,068 sqm, the 4-storey building with a net useful floor area of 443 sqm has all the amenities to make it suitable for short or long stays.
In the basement of the building there is a 65 sqm garage with two parking spaces, automatic garage door and heated driveway, where the electric charging of cars is also provided. Adjacent to the garage there is a cigar room, sauna and wellness area, prep laundry room and mechanical rooms.
The ground floor of the building and the whole building is characterised by an imposing living room with a ceiling height of 9.7 metres. Thanks to the ceiling height and the brick clad back wall with exposed beams, every part of the building has a unique atmosphere. Next to the living room, on the ground floor, there is the kitchen, the dining room - which can comfortably seat up to 12 people - and the wine room, separated from the kitchen by a glass wall. In the wine room, a separate cooling system has been installed to ensure the ideal temperature for storing wine.
The bedrooms and living rooms are located on the upper floors of the building and open from the suspended corridor. Inside, the original beams have been used to create different back walls and visual elements, reflecting the original atmosphere of the building. On the first floor, two bedrooms have full views of the living room, one bedroom has a rooftop view of nature, and the largest bedroom has its own private terrace. The rooms are complete with a bathroom and separate toilet.
In the attic there are two further bedrooms with their own walk-in wardrobes, a bathroom and a toilet, so that the family members sleeping here can also enjoy all the comforts of home.
In the courtyard of the building there is a sunken 4x8 saltwater pool, a summer kitchen building, an automatic irrigation system and a prepared Jacuzzi. All this is enhanced by a 66 sqm terrace opening from the living room, 21 sqm of which has a glass roof and side coverings with shading.
The security of the building and its occupants is ensured by an alarm and fire alarm system and a lightning alarm.
Take a virtual tour of the property and book an appointment to view it in person!
Location Description
The property is located in Géderlak, on the left bank of the Danube, opposite Paks, 17 km from Kalášta, 20 km from the M6 motorway and 110 km from Budapest.

