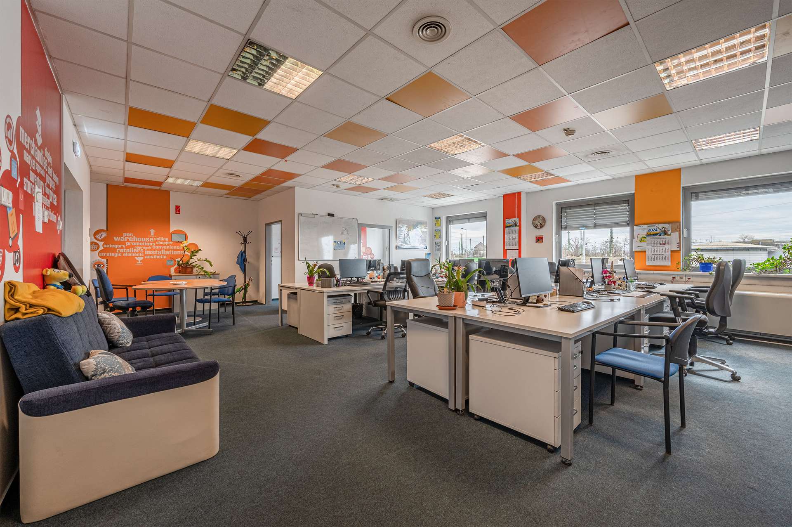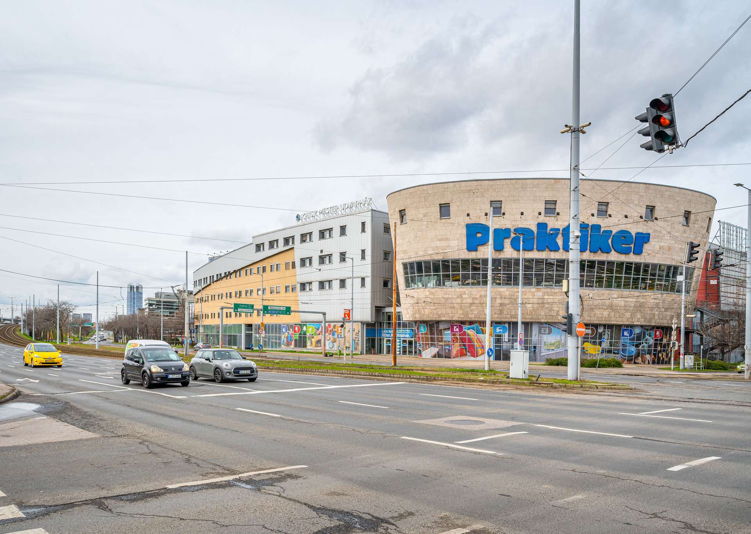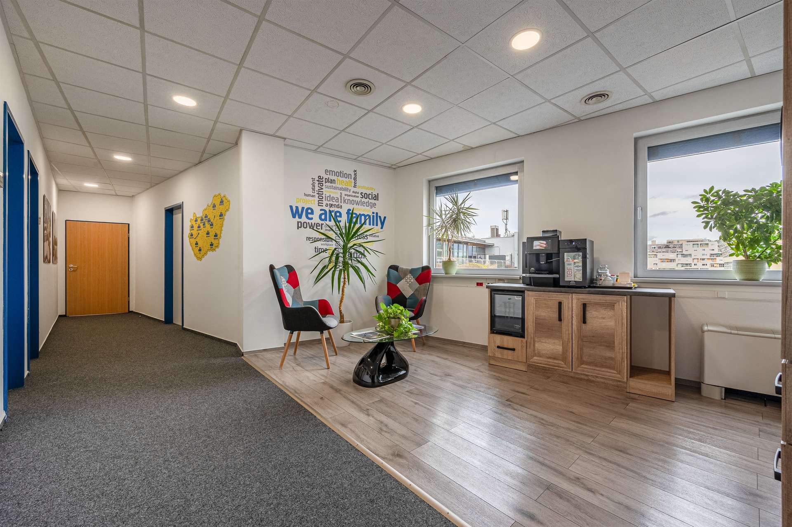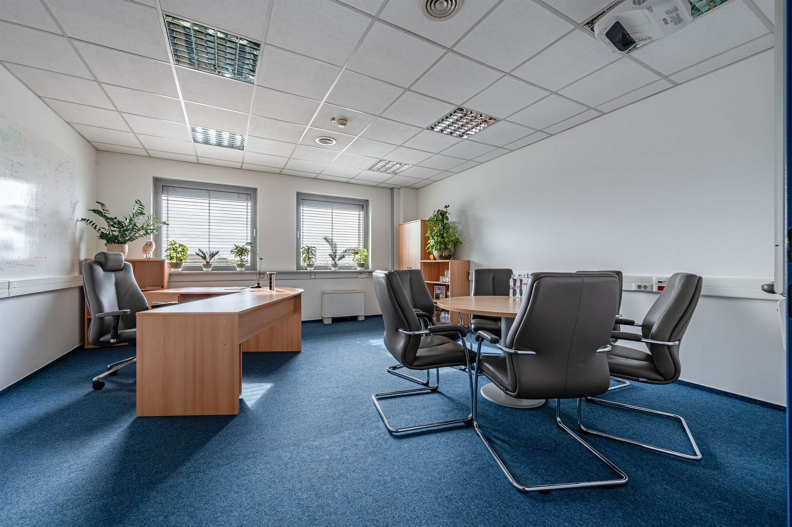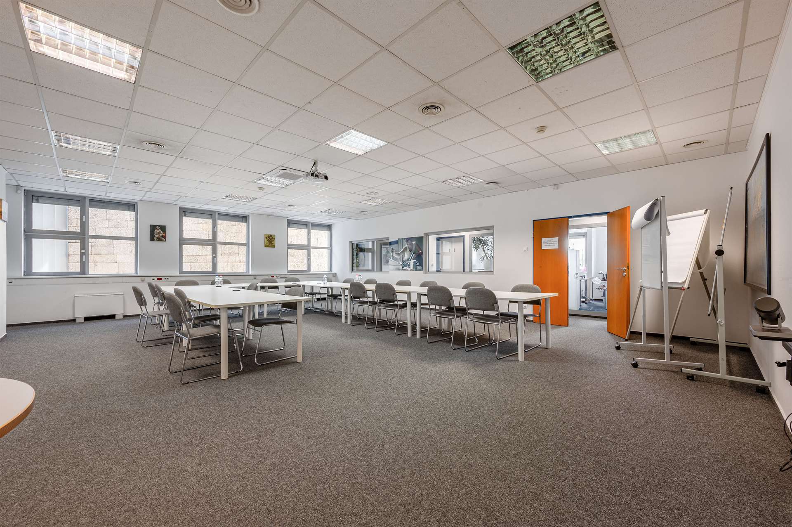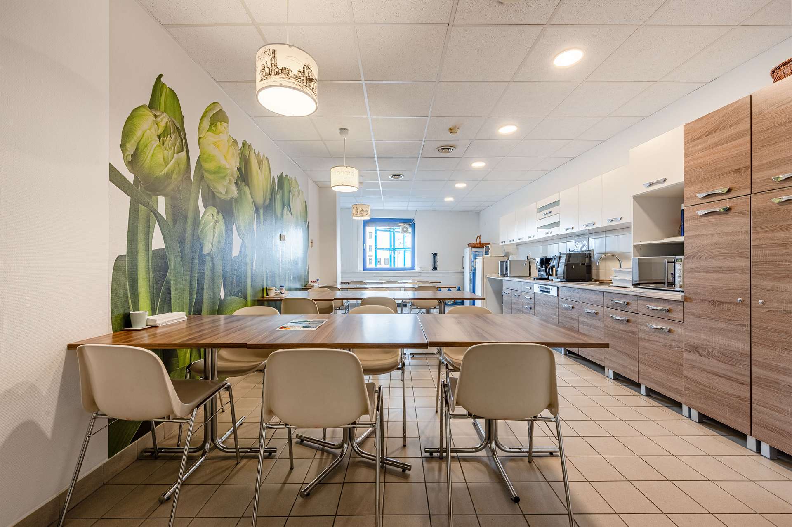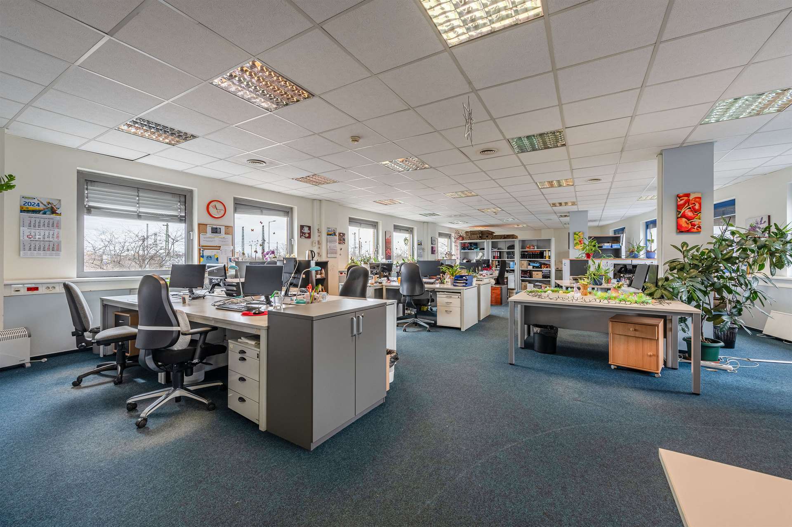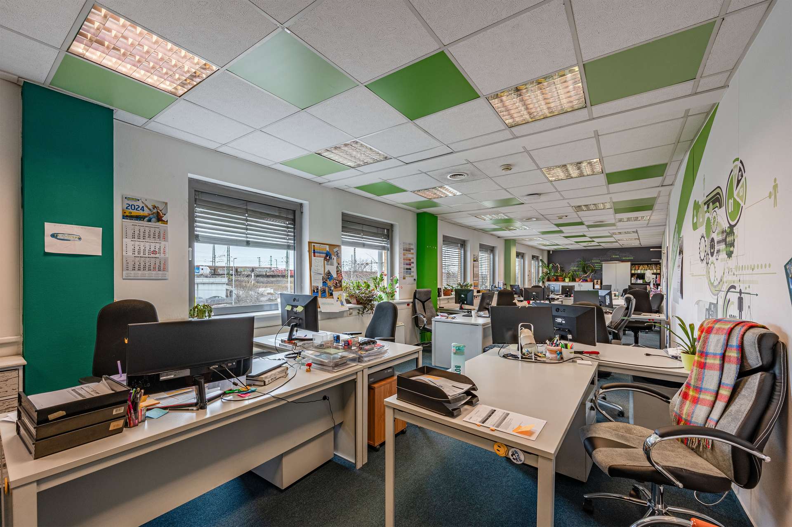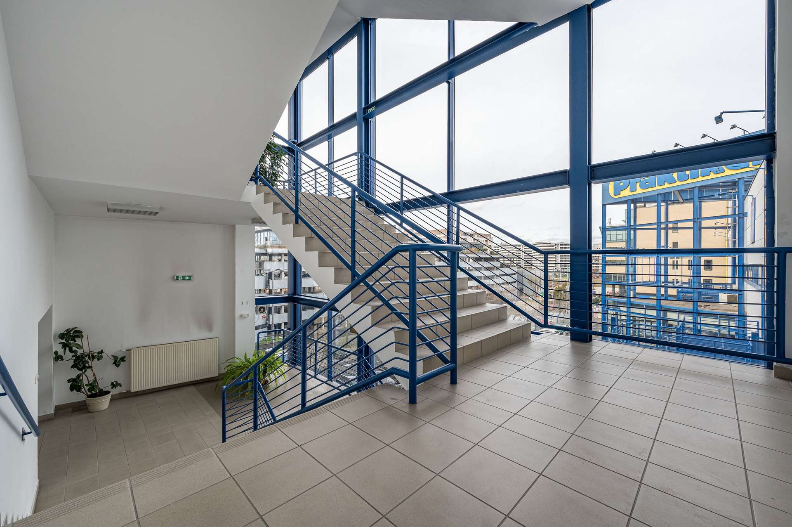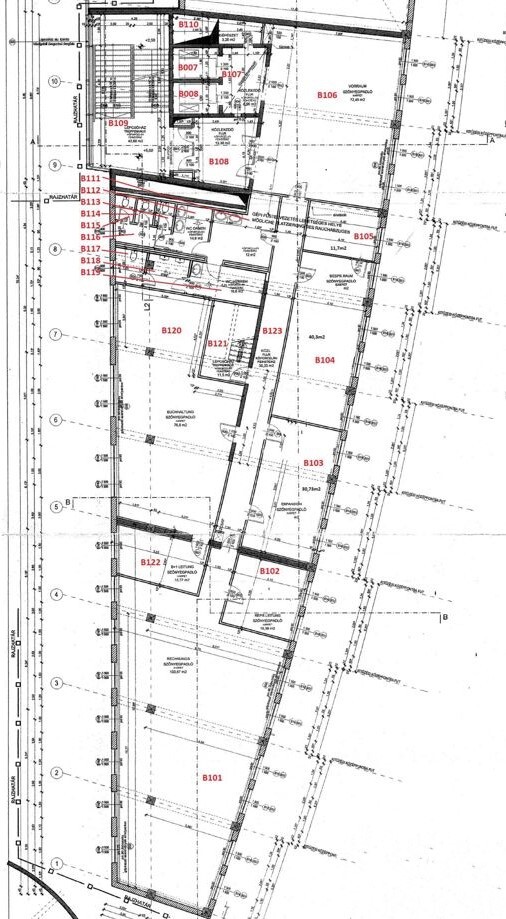Property Details
• Price: 3.860 Ft / sqm / mth.
• Price/sqm: 3.865 Ft
• Official Size: 1286 m2
• Actual Size: 1286 m2
• Property Type: Office
• City: Budapest
• District: IX.
• Floor: 3
• Elevator: Available
• Parking Spaces: 45
• Number of Floors: 4
Property Description
In the fastest developing part of the city in the IX. district, in the KÉSZ Mester Udvarház, for rent a total of 1.797 m2, of which the net office area is 1.292 m2, with a cellular layout. The total area is located on three levels (floors 1-3), the net office area of the levels is 428 m2, 486 m2 and 378 m2. It is perfectly suited for office, educational, medical and customer service functions. Parking is possible in the parking garage of the office building and in the open-air car parks in the surrounding streets. The parking capacity around the office building is adequate to serve a larger client load.
The rent for the office space is € 9-11/m2/month + VAT, the management fee is € 8,5/m2/month + VAT and the parking space rent is € 80,00/month/unit + VAT.
The rent for the office space is € 9-11/m2/month + VAT, the management fee is € 8,5/m2/month + VAT and the parking space rent is € 80,00/month/unit + VAT.
Location Description
The KÉSZ Mester Udvarház is located at the foot of the Rákóczi bridge, at the intersection of Könyves Kálmán krt. and Mester utca. In its surroundings are commercial, residential and institutional properties such as the Lurdy House, the office buildings of the Millennium City Centre, the Máriássy Office Building, the Palace of Arts, the new National Theatre and the new Metrodom and City Pearl residential complexes. In addition to its proximity to the city centre, its popularity is ensured by its excellent accessibility by car and public transport.
Furnishing Description
The office building was built in the 2000s and has a central corridor and cellular interior design, but this can be adapted to the needs of the tenants. The building has a concierge service and internal access control system for the convenience of tenants. The interior design currently features a raised floor, suspended ceiling, sprinkler system, external shading system and dual electrical feed and BMS.

