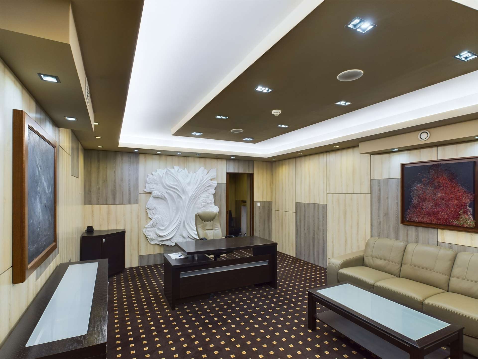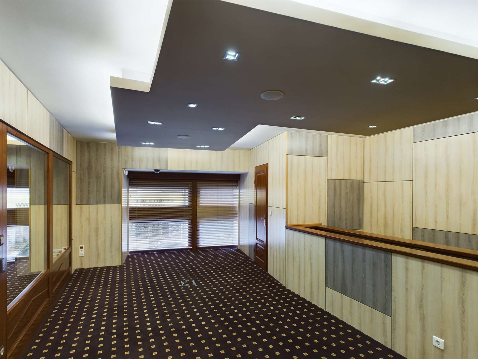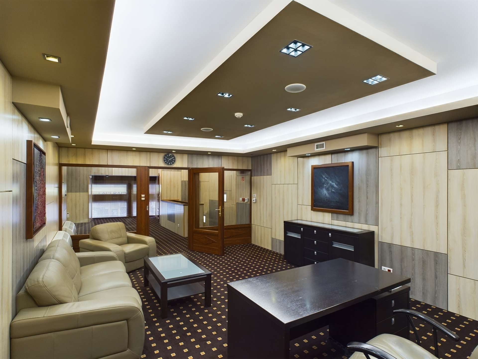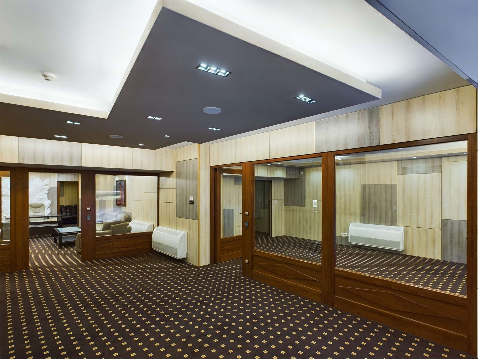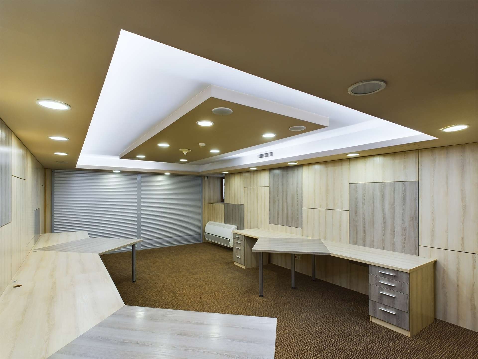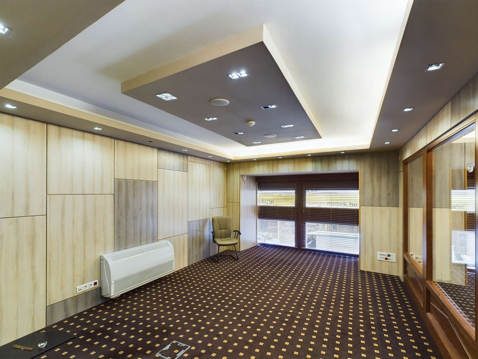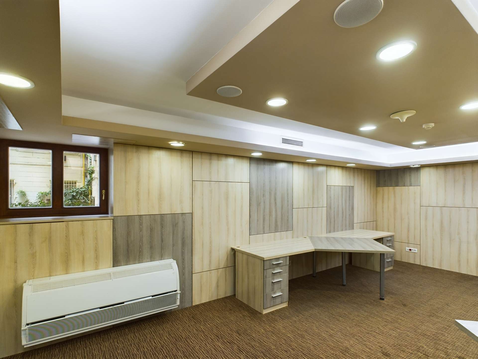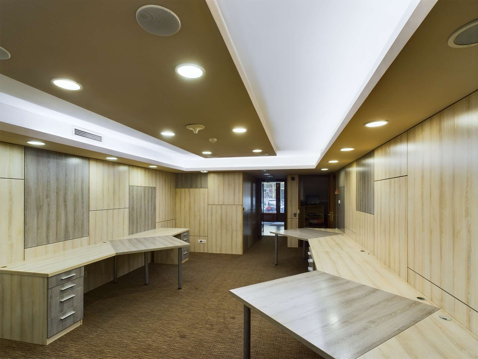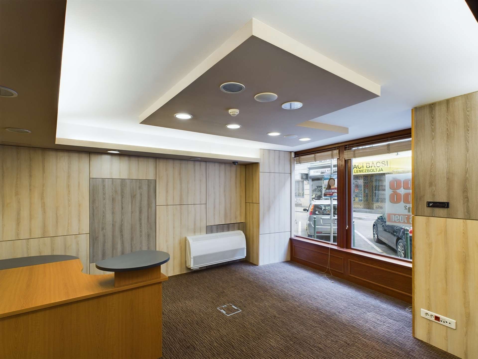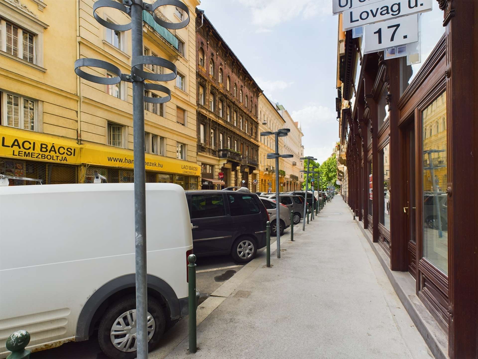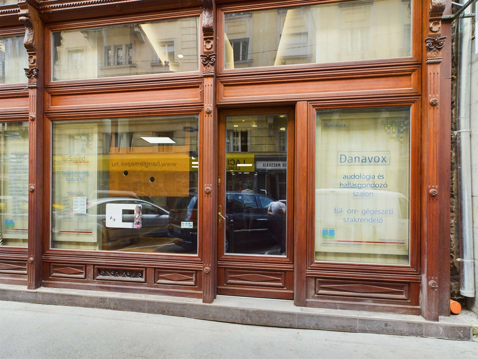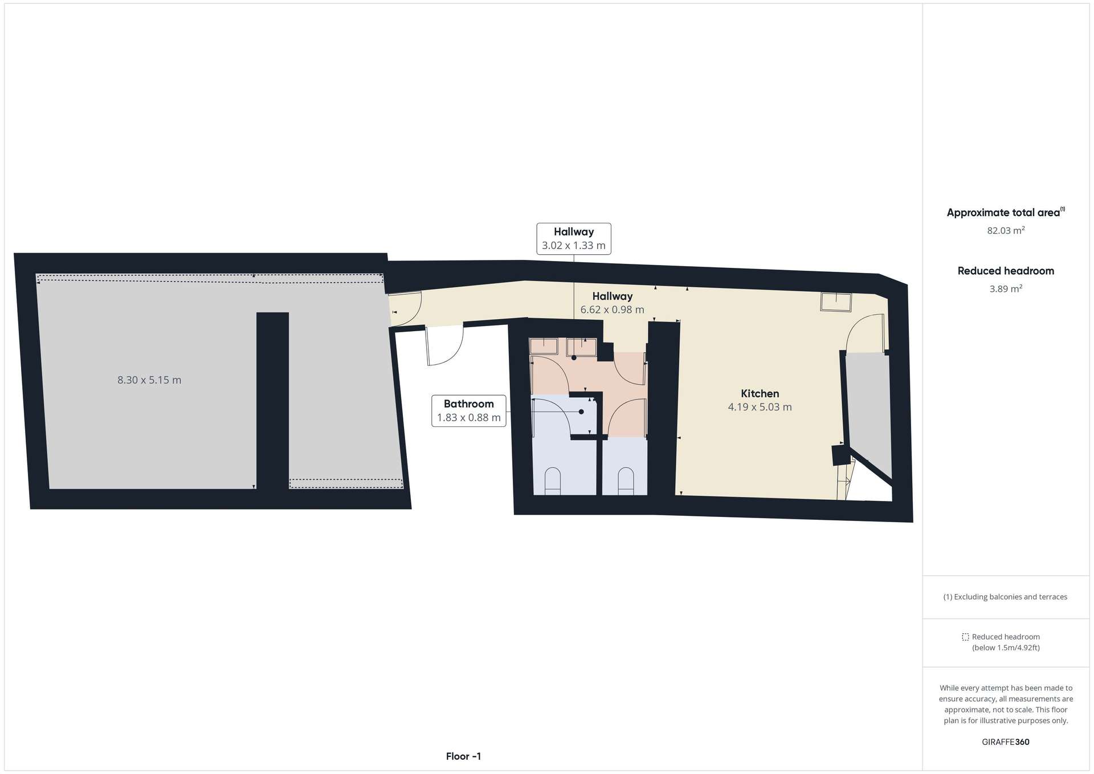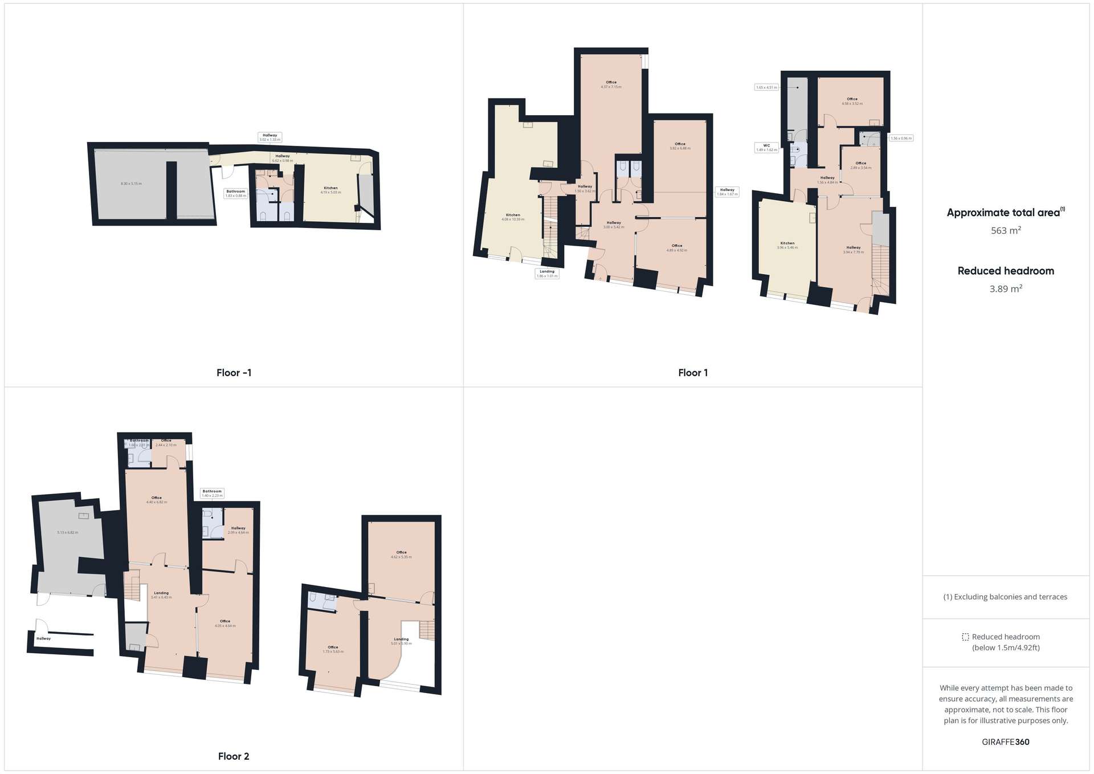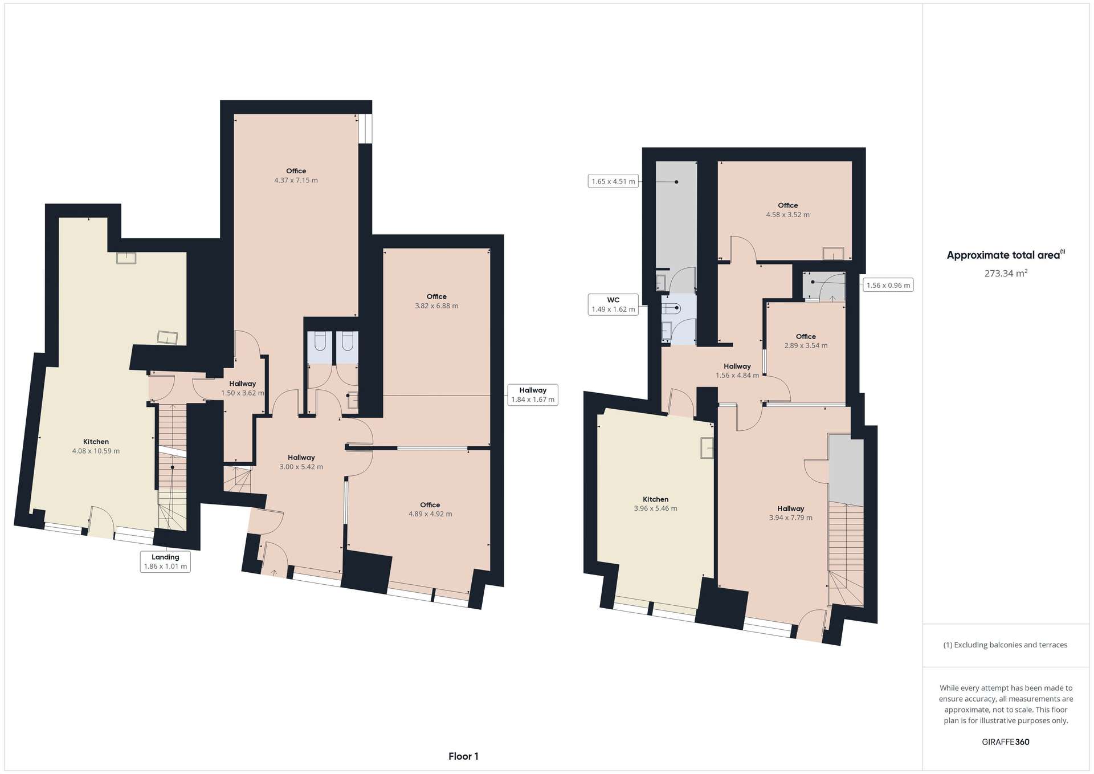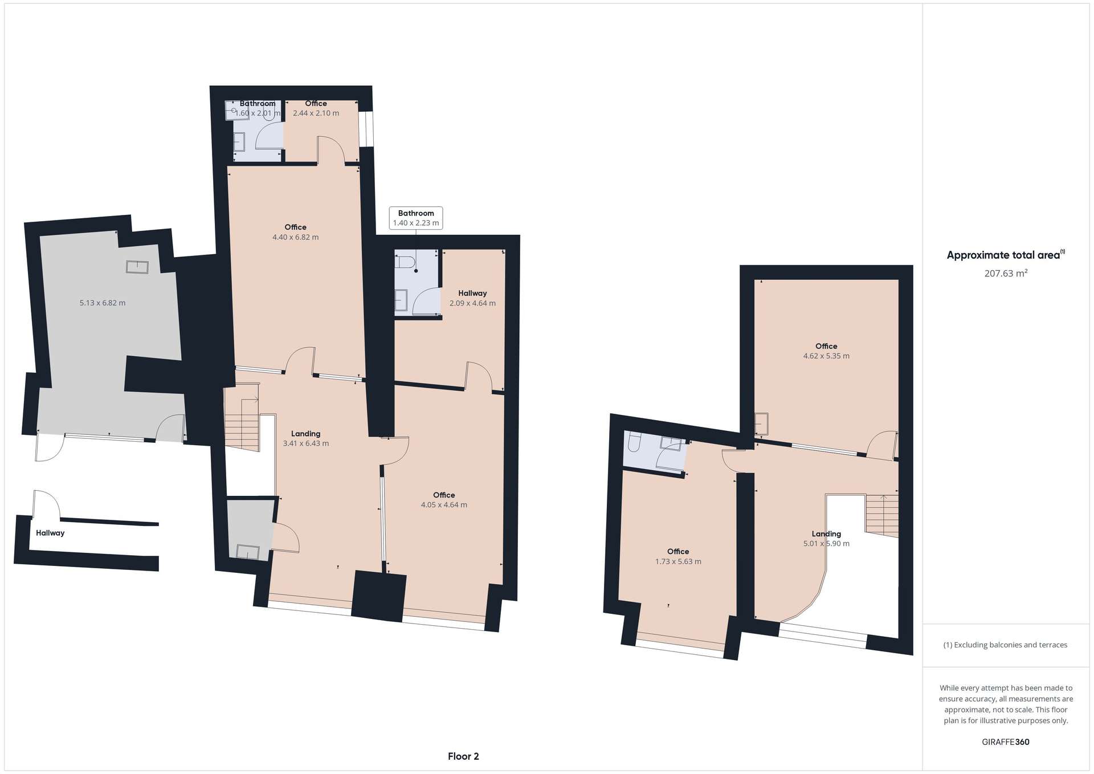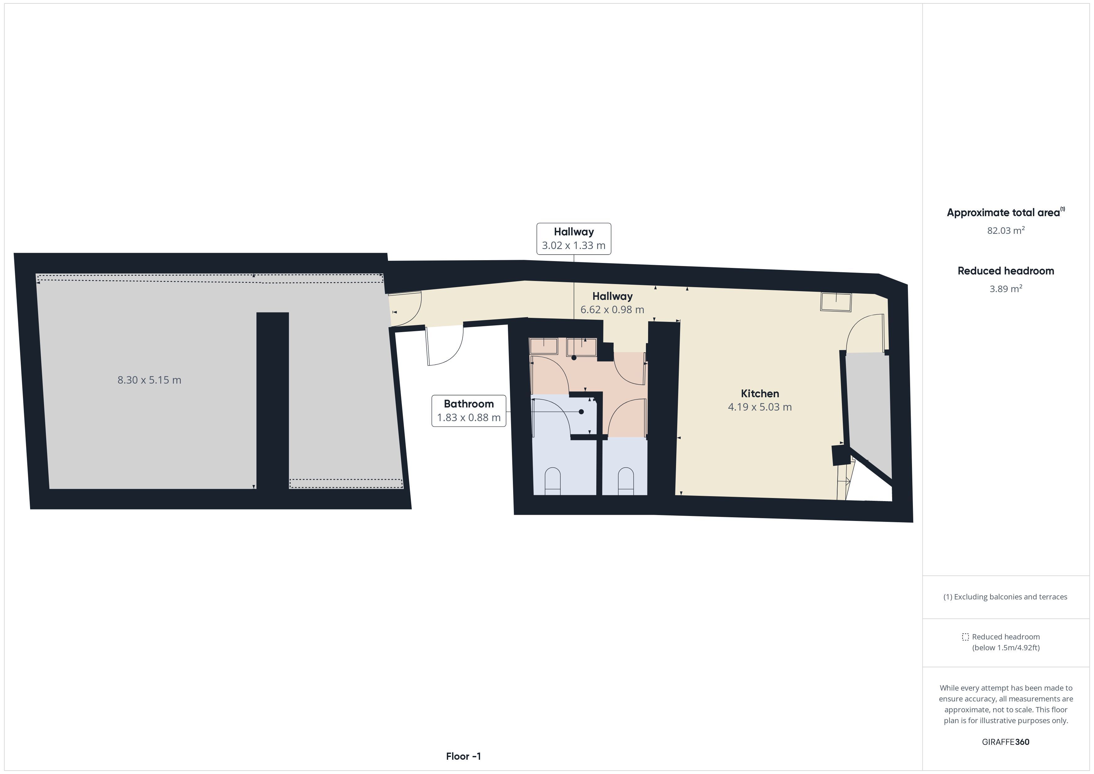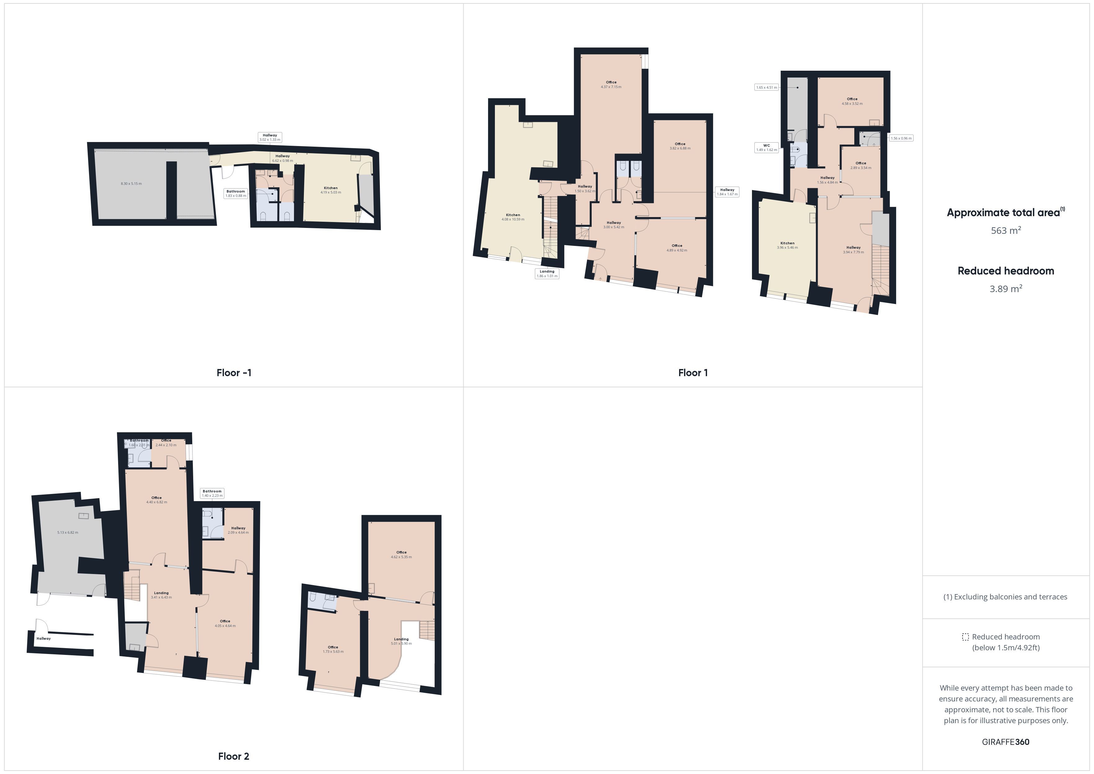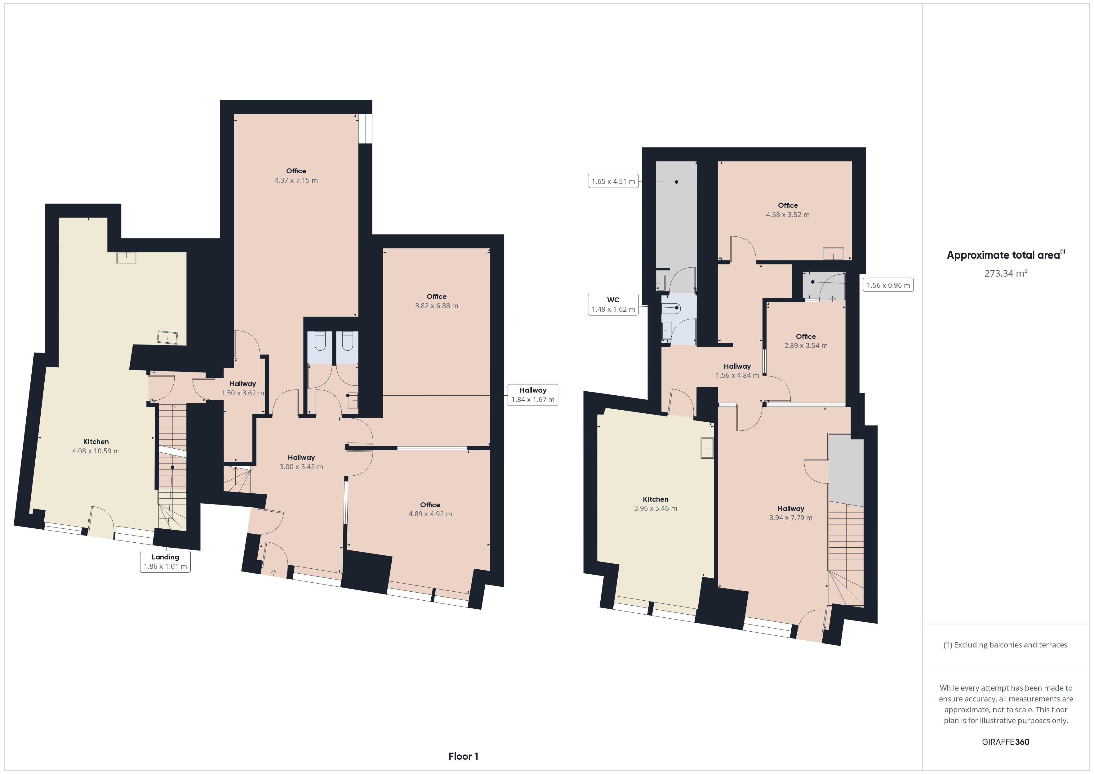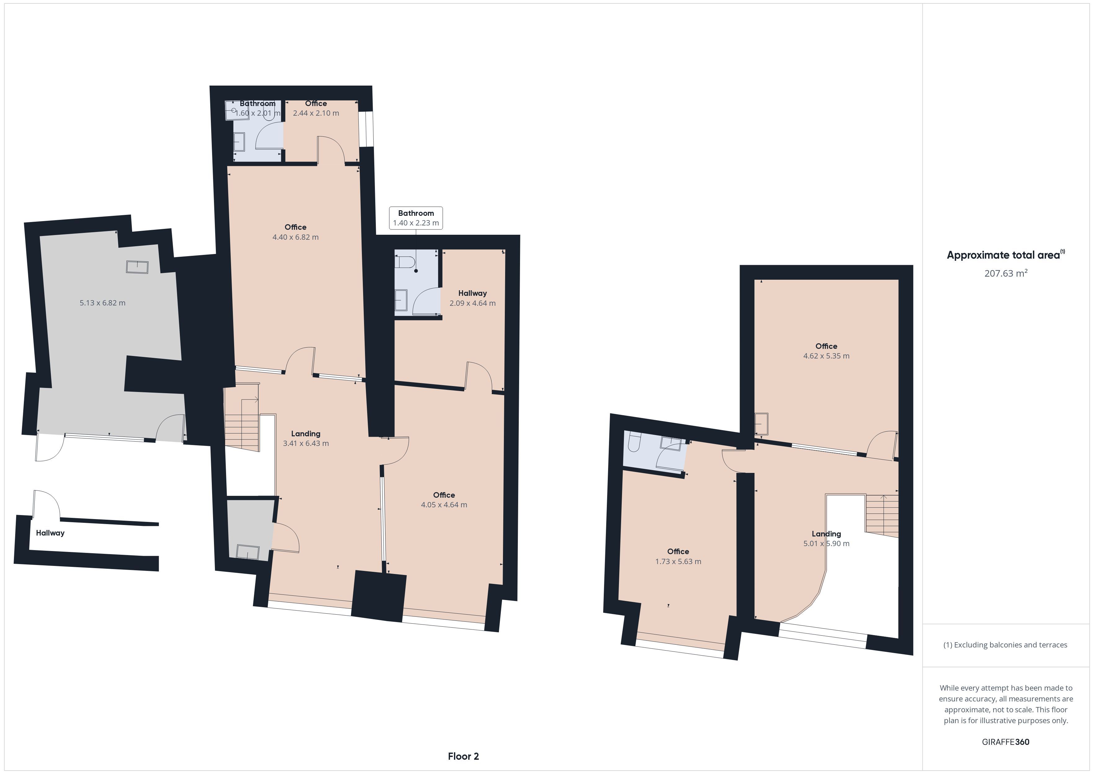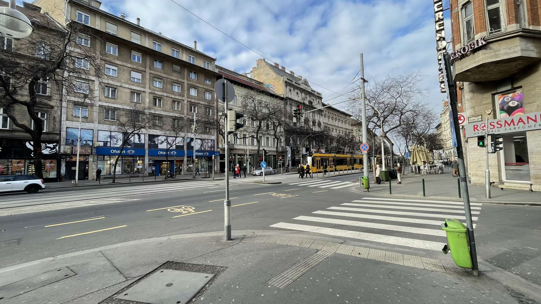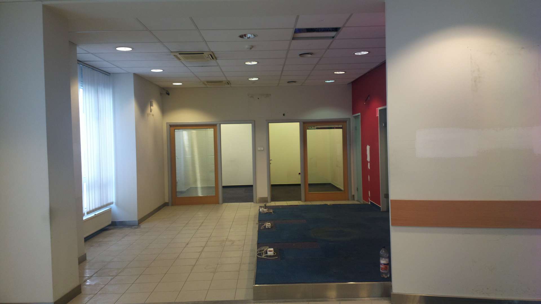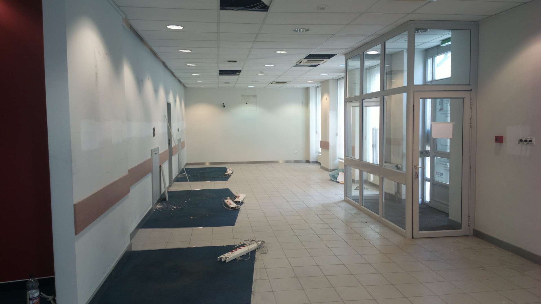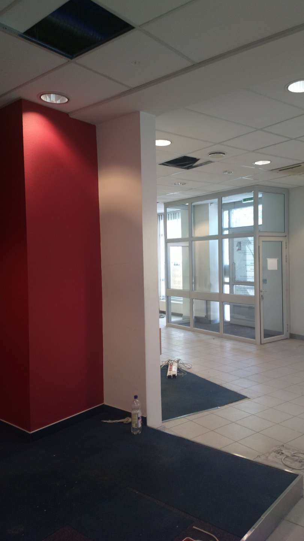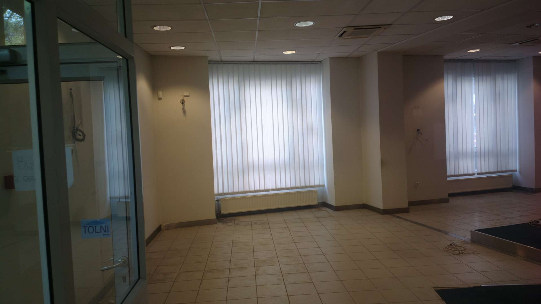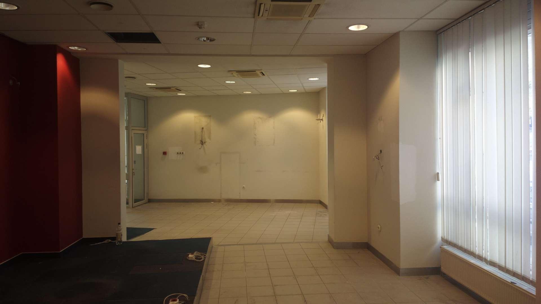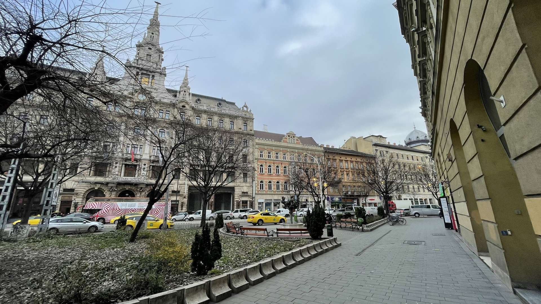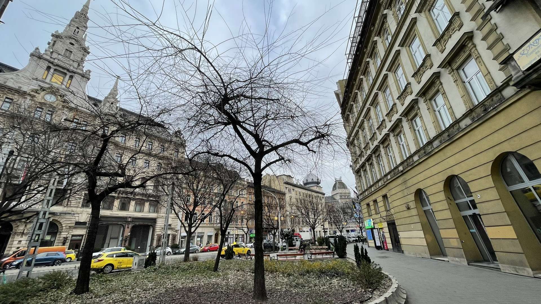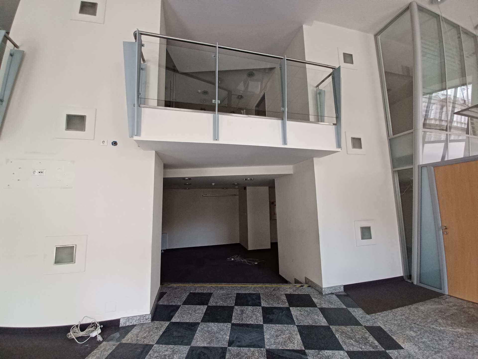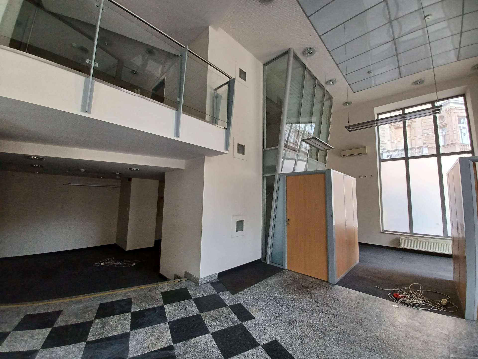Property Details
• Price: 490.000.000 Ft
• Price/sqm: 728.083 Ft
• Official Size: 476 m2
• Actual Size: 476 m2
• Property Type: Retail
• City: Budapest
• District: VII.
• Heatpump: Yes
Property Description
For sale excellent condition retail premises complex for business centre, showroom, commercial profile - offered by RE/MAX Commercial (Intergrity by RE/MAX Central)
The complex is registered on 4 separate parcels, which in reality consists of 3 commercial premises, two of which are connected to each other, the third being a separate unit. The formal ground floor area has been almost doubled with the creation of a gallery on the second floor, giving a gross floor area of 670 m2 and a reduced useful floor area of 476 m2.
All documentation for the current design is available and can be registered in the Land Registry if required. The basement of 100 m2, which has also been completely renovated, was used as a storage room and staff kitchen.
There are 3 entrances to the complex from Kertész utca, with large glass portals throughout. The façade of the premises has been restored to the original design to a high standard. From the street frontage it has an imposing appearance thanks to its width of more than 30 metres, combined with a uniform image, contemporary appearance - modern content.
In its present state, the property has been used as a business centre with showroom, office, retail space and laboratory functions. The building has a basement, a warehouse and in front of the building there are parking spaces in a herringbone pattern on the street.
The premises are equipped with high quality mechanical solutions and equipment:
- security: alarm and camera system,
- cooling/heating: air-conditioning (fan coil), wall cooling, wall heating,
- central audio system,
- LAN network,
- staff, client, executive restrooms and showers.
For further information or to arrange a viewing, please contact us.
Thank you for your visit!
Gábor Bodrogközi - Consultant - RE/MAX Commercial (Integrity by RE/MAX Central)
The complex is registered on 4 separate parcels, which in reality consists of 3 commercial premises, two of which are connected to each other, the third being a separate unit. The formal ground floor area has been almost doubled with the creation of a gallery on the second floor, giving a gross floor area of 670 m2 and a reduced useful floor area of 476 m2.
All documentation for the current design is available and can be registered in the Land Registry if required. The basement of 100 m2, which has also been completely renovated, was used as a storage room and staff kitchen.
There are 3 entrances to the complex from Kertész utca, with large glass portals throughout. The façade of the premises has been restored to the original design to a high standard. From the street frontage it has an imposing appearance thanks to its width of more than 30 metres, combined with a uniform image, contemporary appearance - modern content.
In its present state, the property has been used as a business centre with showroom, office, retail space and laboratory functions. The building has a basement, a warehouse and in front of the building there are parking spaces in a herringbone pattern on the street.
The premises are equipped with high quality mechanical solutions and equipment:
- security: alarm and camera system,
- cooling/heating: air-conditioning (fan coil), wall cooling, wall heating,
- central audio system,
- LAN network,
- staff, client, executive restrooms and showers.
For further information or to arrange a viewing, please contact us.
Thank you for your visit!
Gábor Bodrogközi - Consultant - RE/MAX Commercial (Integrity by RE/MAX Central)

